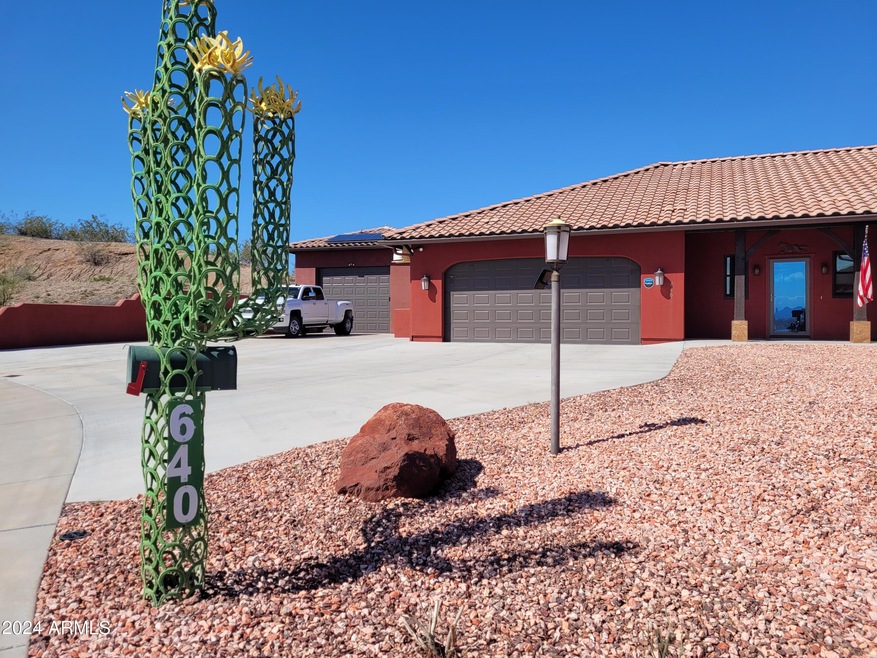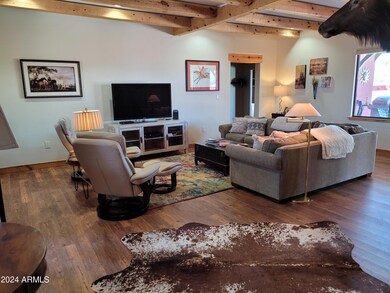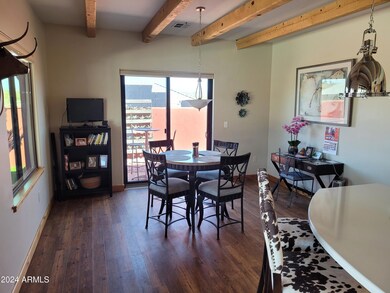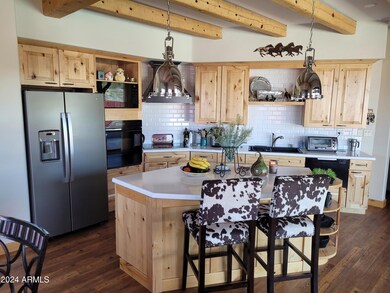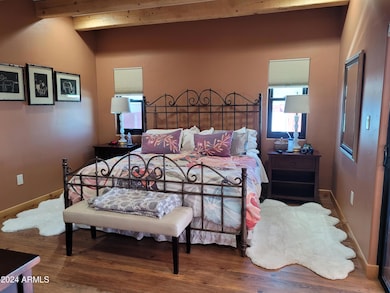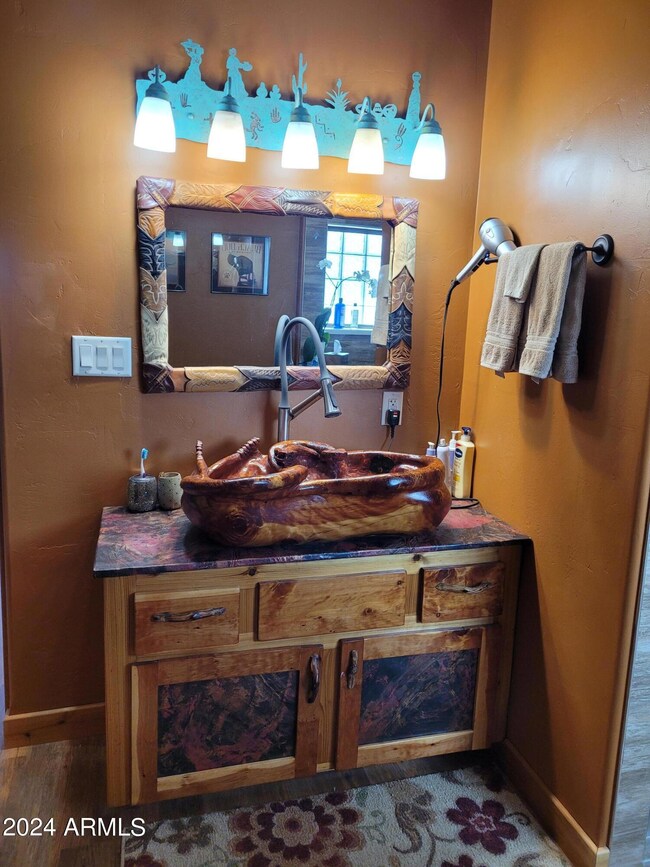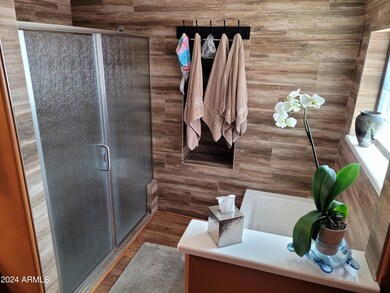640 N Atchison Cir Wickenburg, AZ 85390
3
Beds
2
Baths
1,611
Sq Ft
0.31
Acres
Highlights
- Heated Pool
- Wood Flooring
- Granite Countertops
- Mountain View
- Furnished
- No HOA
About This Home
Beautifully furnished, 3-bed, 2-bath, custom home in Wickenburg with attached 2-car garage and pool. Located on a private culdesac in the desirable Mariposa Heights community. All-electric home with solar. Pool, BBQ and fire pit in backyard.
Home Details
Home Type
- Single Family
Est. Annual Taxes
- $1,333
Year Built
- Built in 2017
Lot Details
- 0.31 Acre Lot
- Cul-De-Sac
- Desert faces the front and back of the property
- Block Wall Fence
- Artificial Turf
- Front and Back Yard Sprinklers
- Sprinklers on Timer
Parking
- 2 Car Direct Access Garage
- 4 Open Parking Spaces
Home Design
- Wood Frame Construction
- Tile Roof
- Stucco
Interior Spaces
- 1,611 Sq Ft Home
- 1-Story Property
- Furnished
- Ceiling Fan
- Fireplace
- Wood Flooring
- Mountain Views
Kitchen
- Eat-In Kitchen
- Breakfast Bar
- Built-In Microwave
- Kitchen Island
- Granite Countertops
Bedrooms and Bathrooms
- 3 Bedrooms
- Primary Bathroom is a Full Bathroom
- 2 Bathrooms
- Bathtub With Separate Shower Stall
Laundry
- Laundry in unit
- Dryer
- Washer
Pool
- Heated Pool
- Solar Pool Equipment
Outdoor Features
- Covered Patio or Porch
- Fire Pit
- Built-In Barbecue
Schools
- Hassayampa Elementary School
- Vulture Peak Middle School
- Wickenburg High School
Utilities
- Central Air
- Heating unit installed on the ceiling
- High Speed Internet
Community Details
- No Home Owners Association
- Mariposa Heights 3 Subdivision
Listing and Financial Details
- $65 Move-In Fee
- Rent includes internet, electricity, water, utility caps apply, sewer, pool service - full, linen, garbage collection, dishes, cable TV
- 1-Month Minimum Lease Term
- $65 Application Fee
- Tax Lot 21
- Assessor Parcel Number 505-06-055
Map
Source: Arizona Regional Multiple Listing Service (ARMLS)
MLS Number: 6764622
APN: 505-06-055
Nearby Homes
- 786 N Don Frank Ln
- 685 N Horseshoe Trail
- 508 N Sierra Vista Dr
- 785 W Santa fe Dr
- 775 W Santa fe Dr
- 735 W Mclean Dr
- 690 W Mclean Dr
- 751 Dylan Ct
- 757 Dylan Ct
- 694 N Country Club Dr
- 741 Dylan Ct
- 761 Dylan Ct
- 837 W Bralliar Rd
- 737 Dylan Ct
- 767 Dylan Ct
- 85 E Mosey Way
- 740 Dylan Ct
- 736 Dylan Ct
- 0 W El Tecalote Dr Unit 1
- 724 Dylan Ct
- 729 Dylan Ct
- 716 Dylan Ct
- 701 Dylan Ct
- 904 N Poppy St
- 1 Northridge Cir Unit 1
- 560 Penn Ln
- 1845 Yance Dr
- 1855 Yance Dr
- 1985 W Ringo Rd
- 615 S Jackson St
- 70 S Monte Cristo Dr
- 1290 W Cherokee Ln Unit Bsmt
- 278 S Tegner St
- 540 S West Rd Unit 24
- 540 S West Rd Unit 21
- 540 S West Rd Unit 7
- 540 S West Rd Unit 20
- 540 S West Rd Unit 30
- 540 S West Rd Unit 26
- 540 S West Rd Unit 25
