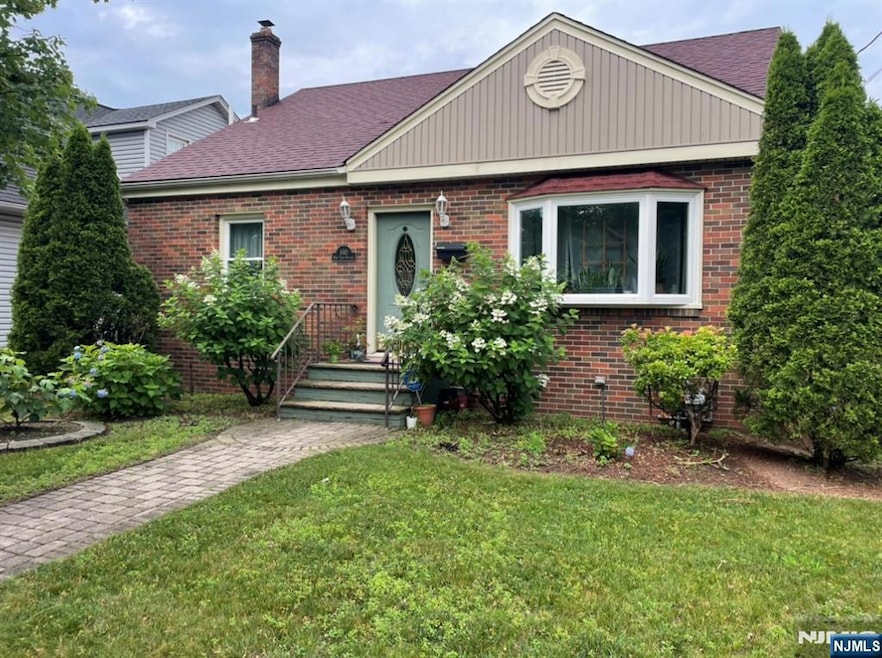
640 New York Ave Lyndhurst, NJ 07071
Estimated payment $5,181/month
Total Views
3,428
4
Beds
1.5
Baths
--
Sq Ft
--
Price per Sq Ft
Highlights
- Views to the North
- 4-minute walk to Kingsland
- En-Suite Primary Bedroom
- Corner Lot
- Stairway
- Baseboard Heating
About This Home
This home is located at 640 New York Ave, Lyndhurst, NJ 07071 and is currently priced at $795,000. 640 New York Ave is a home located in Bergen County with nearby schools including Lyndhurst High School and Sacred Heart School.
Home Details
Home Type
- Single Family
Est. Annual Taxes
- $10,300
Lot Details
- 5,101 Sq Ft Lot
- Lot Dimensions are 50x102
- Corner Lot
Parking
- 1 Car Garage
Bedrooms and Bathrooms
- 4 Bedrooms
- En-Suite Primary Bedroom
Schools
- Columbus Elementary School
- Roosevelt Middle School
- Lyndhurst High School
Utilities
- Baseboard Heating
- Heating System Uses Natural Gas
Additional Features
- Views to the North
- Basement Fills Entire Space Under The House
- Stairway
Listing and Financial Details
- Legal Lot and Block 1 / 95
Map
Create a Home Valuation Report for This Property
The Home Valuation Report is an in-depth analysis detailing your home's value as well as a comparison with similar homes in the area
Home Values in the Area
Average Home Value in this Area
Tax History
| Year | Tax Paid | Tax Assessment Tax Assessment Total Assessment is a certain percentage of the fair market value that is determined by local assessors to be the total taxable value of land and additions on the property. | Land | Improvement |
|---|---|---|---|---|
| 2025 | $11,025 | $534,200 | $297,300 | $236,900 |
| 2024 | $10,615 | $528,500 | $294,300 | $234,200 |
| 2023 | $9,684 | $522,400 | $290,800 | $231,600 |
| 2022 | $9,684 | $305,300 | $170,000 | $135,300 |
| 2021 | $8,674 | $305,300 | $170,000 | $135,300 |
| 2020 | $9,080 | $305,300 | $170,000 | $135,300 |
| 2019 | $9,012 | $305,300 | $170,000 | $135,300 |
| 2018 | $9,086 | $305,300 | $170,000 | $135,300 |
| 2017 | $8,857 | $305,300 | $170,000 | $135,300 |
| 2016 | $8,658 | $305,300 | $170,000 | $135,300 |
| 2015 | $8,387 | $305,300 | $170,000 | $135,300 |
| 2014 | $8,277 | $305,300 | $170,000 | $135,300 |
Source: Public Records
Property History
| Date | Event | Price | Change | Sq Ft Price |
|---|---|---|---|---|
| 07/19/2025 07/19/25 | For Sale | $795,000 | +41.0% | -- |
| 01/31/2022 01/31/22 | Sold | $564,000 | +2.6% | $275 / Sq Ft |
| 01/22/2022 01/22/22 | Pending | -- | -- | -- |
| 12/11/2021 12/11/21 | For Sale | $549,900 | 0.0% | $268 / Sq Ft |
| 11/19/2021 11/19/21 | Pending | -- | -- | -- |
| 11/10/2021 11/10/21 | For Sale | $549,900 | -- | $268 / Sq Ft |
Source: New Jersey MLS
Purchase History
| Date | Type | Sale Price | Title Company |
|---|---|---|---|
| Deed | $564,000 | Francis A Uzzi | |
| Deed | -- | -- |
Source: Public Records
Mortgage History
| Date | Status | Loan Amount | Loan Type |
|---|---|---|---|
| Open | $26,523 | FHA | |
| Open | $553,784 | FHA | |
| Previous Owner | $200,000 | Future Advance Clause Open End Mortgage | |
| Previous Owner | $126,000 | Unknown |
Source: Public Records
Similar Homes in the area
Source: New Jersey MLS
MLS Number: 25025570
APN: 32-00095-0000-00001
Nearby Homes
- 217 Mountain Way
- 734 Lake Ave
- 274 Warren St
- 571 New York Ave
- 607 Lake Ave
- 541 3rd Ave
- 511 New York Ave
- 830 Pennsylvania Ave
- 55 Lafayette Place
- 419 Lake Ave
- 482 6th Ave
- 115 Wilson Ave
- 161 Delafield Ave
- 310 Lincoln Ave
- 306 Sylvan St
- 320 Orient Way
- 325 Valley Brook Ave
- 232 Stuyvesant Ave
- 404 Forest Ave
- 222 Irving Place Unit 2
- 218 Furman Place Unit 1
- 223 Summit Ave Unit 2 (2nd floor
- 701 Pennsylvania Ave Unit 1R
- 549 2nd Ave Unit 1L
- 536 Lake Ave Unit 3
- 534 Lake Ave
- 682 Valley Brook Ave Unit 2
- 649 New Jersey Ave
- 530 Valley Brook Ave 2fl
- 530 Valley Brook Ave 1fl
- 530 Valley Brook Ave Unit 2FL
- 530 Valley Brook Ave Unit 1FL
- 528 Valley Brook Ave Unit 2
- 528 Valley Brook Ave
- 305 Green Ave
- 572-2 New Jersey Ave Unit 2nd floor unit
- 220 Lafayette Ave Unit 1
- 811 Valley Brook Ave
- 403 Ridge Rd Unit 2






