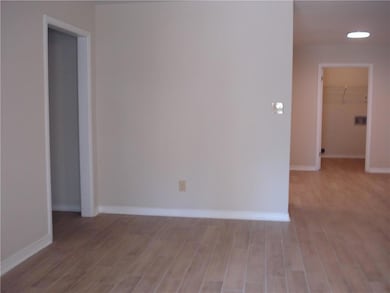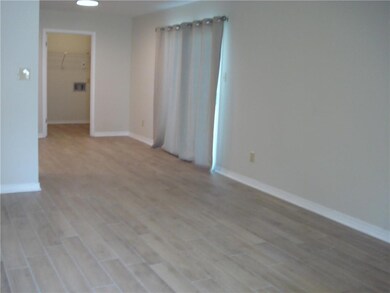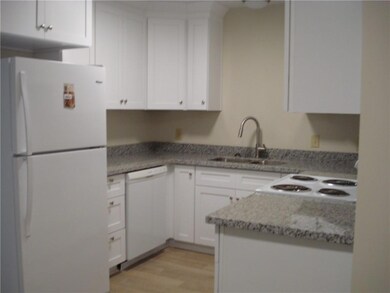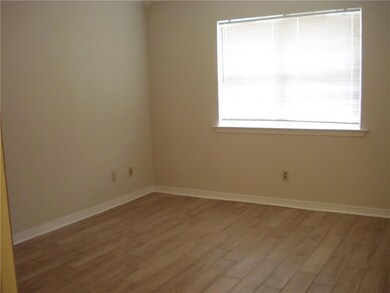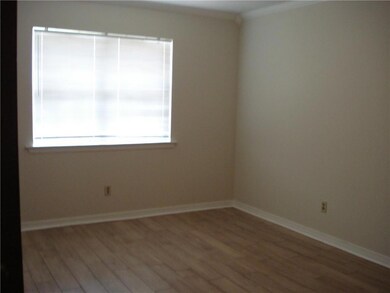640 Palmetto St Covington, LA 70433
3
Beds
1.5
Baths
1,090
Sq Ft
1996
Built
Highlights
- Fireplace
- Central Heating and Cooling System
- Wood Siding
- Marigny Elementary School Rated A-
- Ceiling Fan
About This Home
JUST RENOVATED. Spacious duplex on corner lot with new wood look tile floors throughout, new paint and new kitchen with granite counters and newer appliances. Primary bedroom has half bath and walk in closet. Large laundry room. Carport with storage shed. Tree shaded lot. Owner must approve credit report. $50 application fee per adult 18+ to be on lease. Application link:
Property Details
Home Type
- Multi-Family
Est. Annual Taxes
- $2,508
Year Built
- 1996
Home Design
- Duplex
- Slab Foundation
- Wood Siding
Interior Spaces
- 1,090 Sq Ft Home
- 1-Story Property
- Ceiling Fan
- Fireplace
- Washer and Dryer Hookup
Kitchen
- Oven or Range
- Dishwasher
Bedrooms and Bathrooms
- 3 Bedrooms
Parking
- 2 Parking Spaces
- Carport
Schools
- Stpsb.Org Elementary And Middle School
- Stpsb.Org High School
Utilities
- Central Heating and Cooling System
- Internet Available
Listing and Financial Details
- Security Deposit $1,600
- Assessor Parcel Number 41417
Community Details
Overview
- Not A Subdivision
Pet Policy
- No Pets Allowed
Map
Source: Gulf South Real Estate Information Network
MLS Number: 2492304
APN: 41417
Nearby Homes
- 1001 Service Rd E Hwy 190 Unit 100
- 1001 Service Rd E Hwy 190 Unit 102
- 1001 Service Rd E Hwy 190 Unit 2
- 111 Camellia Dr
- 67168 Locke St
- 7020 Highway 190 West Service Rd Unit B
- 19104 Sandy Ln Unit 8
- 5001 U S 190 Service Rd Unit C3
- 5001 U S 190 Service Rd Unit C-6
- 102 Fontainbleau Dr Unit A
- 2000 Preserve Lake Dr Unit C
- 19399 Helenbirg Rd Unit 208
- 19411 Helenbirg Rd Unit 101A
- 19411 Helenbirg Rd Unit 201 B
- 829 Asbury Dr Unit 4
- 19435 Slemmer Rd Unit 1
- 300 Holiday Square Blvd
- 300 Holiday Square Blvd Unit 300
- 300 Holiday Square Blvd Unit 200
- 101 Holiday Square Blvd

