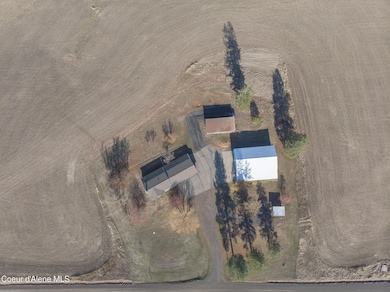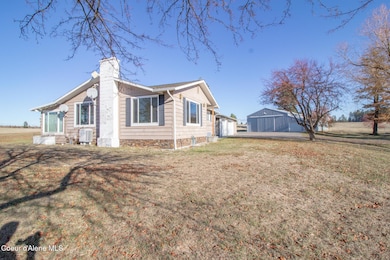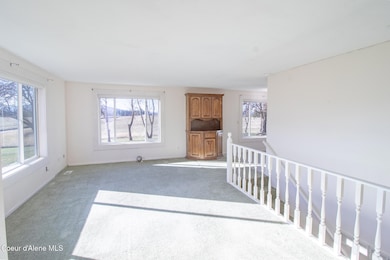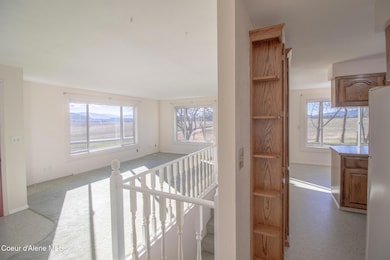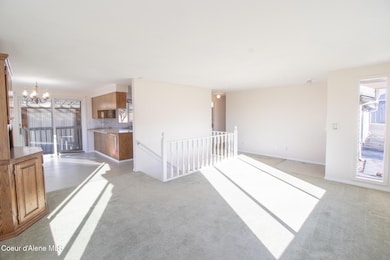640 Renlow Rd Plummer, ID 83851
Estimated payment $3,645/month
Highlights
- Barn
- Craftsman Architecture
- Mountain View
- Covered RV Parking
- Fruit Trees
- Wood Burning Stove
About This Home
Discover peaceful country living at its finest in this charming 4-bedroom, 2-bathroom home located just minutes from Heyburn State Park. Set on a beautiful stretch of Idaho countryside, this property offers sweeping valley views of mountains and farm fields, creating a serene backdrop you'll love coming home to. Step inside to find a warm and comfortable home with plenty of space for family, friends, and gatherings. Outside, the possibilities are endless. A massive 70x56 shop provides all the room you could dream of for equipment, projects, storage, or hobbies. Bring your toys, vehicles, or guests�this property includes RV parking with hookups, making it perfect for adventure-seekers or visiting family. Whether you're gardening, tinkering, or simply soaking in the wide-open views, this property delivers the true Idaho country lifestyle. If you've been looking for a place where privacy, space, and natural beauty come together, this is it. Don't miss your chance to make this your own.
Listing Agent
Windermere/Coeur d'Alene Realty Inc License #SP42842 Listed on: 11/21/2025

Home Details
Home Type
- Single Family
Est. Annual Taxes
- $2,014
Year Built
- Built in 1985
Lot Details
- 3.5 Acre Lot
- Open Space
- Southern Exposure
- Landscaped
- Level Lot
- Open Lot
- Irregular Lot
- Fruit Trees
- Lawn
- Property is zoned AG, AG
Property Views
- Mountain
- Territorial
Home Design
- Craftsman Architecture
- Concrete Foundation
- Slab Foundation
- Frame Construction
- Shingle Roof
- Composition Roof
- Lap Siding
- Cedar
Interior Spaces
- 1,920 Sq Ft Home
- 1-Story Property
- Wood Burning Stove
- Finished Basement
- Basement Fills Entire Space Under The House
Kitchen
- Cooktop
- Microwave
- Dishwasher
Flooring
- Carpet
- Laminate
Bedrooms and Bathrooms
- 4 Bedrooms | 2 Main Level Bedrooms
- 2 Bathrooms
Laundry
- Electric Dryer
- Washer
Parking
- Attached Garage
- Covered RV Parking
Outdoor Features
- Covered Patio or Porch
- Exterior Lighting
- Rain Gutters
Farming
- Barn
Utilities
- Forced Air Heating and Cooling System
- Heating System Uses Wood
- Well
- Electric Water Heater
- Septic System
Community Details
- No Home Owners Association
Listing and Financial Details
- Assessor Parcel Number RP46N04W104210
Map
Tax History
| Year | Tax Paid | Tax Assessment Tax Assessment Total Assessment is a certain percentage of the fair market value that is determined by local assessors to be the total taxable value of land and additions on the property. | Land | Improvement |
|---|---|---|---|---|
| 2025 | $3,180 | $472,734 | $144,217 | $328,517 |
| 2024 | $2,143 | $475,540 | $147,133 | $328,407 |
| 2023 | $2,188 | $477,247 | $144,004 | $333,243 |
| 2022 | $2,394 | $456,602 | $132,182 | $324,420 |
| 2021 | $2,220 | $303,005 | $117,481 | $185,524 |
| 2020 | $2,500 | $303,482 | $116,308 | $187,174 |
| 2019 | $2,663 | $307,622 | $119,717 | $187,905 |
| 2018 | $2,650 | $302,548 | $119,883 | $182,665 |
| 2017 | $2,618 | $269,865 | $109,566 | $160,299 |
| 2016 | $2,497 | $253,840 | $103,904 | $149,936 |
| 2015 | $2,367 | $253,938 | $100,127 | $153,811 |
| 2014 | -- | $243,711 | $94,387 | $149,324 |
| 2013 | -- | $239,873 | $90,549 | $149,324 |
Property History
| Date | Event | Price | List to Sale | Price per Sq Ft | Prior Sale |
|---|---|---|---|---|---|
| 11/21/2025 11/21/25 | For Sale | $675,000 | -62.5% | $352 / Sq Ft | |
| 09/30/2025 09/30/25 | Sold | -- | -- | -- | View Prior Sale |
| 08/13/2025 08/13/25 | Pending | -- | -- | -- | |
| 08/12/2025 08/12/25 | For Sale | $1,800,000 | -- | $938 / Sq Ft |
Purchase History
| Date | Type | Sale Price | Title Company |
|---|---|---|---|
| Warranty Deed | -- | Flying S Title And Escrow |
Source: Coeur d'Alene Multiple Listing Service
MLS Number: 25-11123
APN: RP-46N0-4W1-0421-0-A
- 574 Parkside Rd
- 1435 Canyon Ridge Ln
- 352 Camarillo Ln
- NKA 10 Acres
- 337 W Coon Creek Rd
- 0 F St
- NNA Conkling Rd
- 2834 W Conkling Rd
- 415 F St
- NKA-40 AC W Conkling Rd
- 3298 W Coon Creek Rd
- NKA 4008a
- 0 C St
- 0 Sunny Slopes Rd Lot 4 Block A
- 425 H St
- NNA W Conkling Rd
- 0 Nka 40 Ac W Conkling Rd
- 30716 S Sunray Trail
- Tract 5 Thimbleberry Ln
- 497 Thimbleberry Ln
- 1008 E Mullan Ave
- 1008 E Mullan Ave
- 809 E Mullan Ave
- 718 N 10th St
- 1601 E Montana Ave
- 945 N 7th St
- 1069 N 1st St Unit 1
- 1206 N 6th St
- 2585 E Lilly Dr
- 1003 E Harrison Ave
- 1566 N 13th St
- 1000 W Ironwood Dr
- 2336 W John Loop
- 3193 N Atlas Rd
- 3404 W Seltice Way
- 1905 W Appleway Ave
- 295 E Appleway Ave
- 3415 N Huetter Rd Unit 3
- 3415 N Huetter Rd Unit 2
- 4034 Idewild Loop
Ask me questions while you tour the home.


