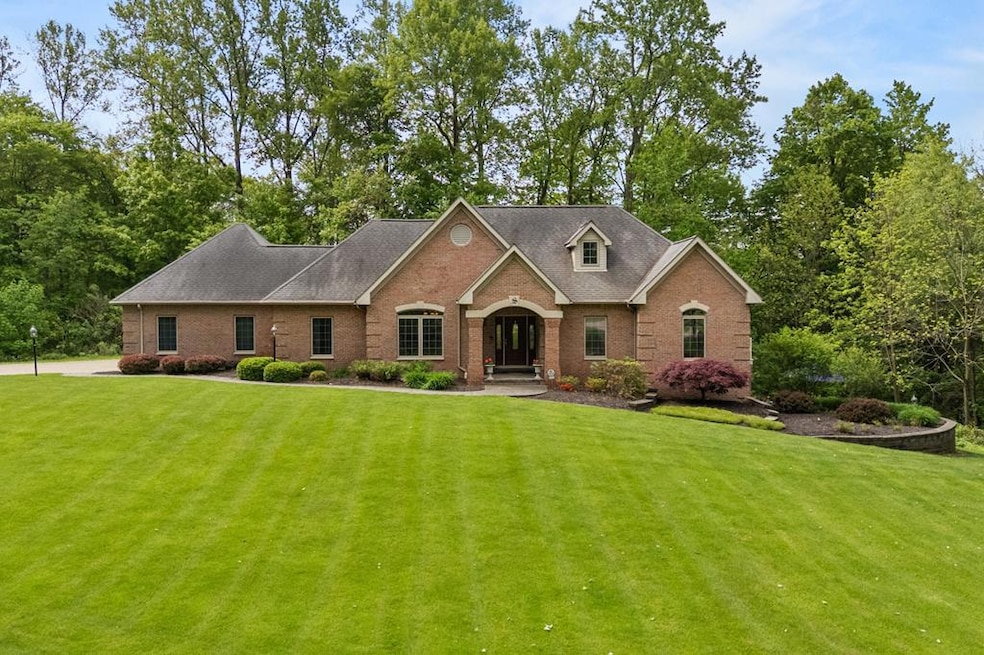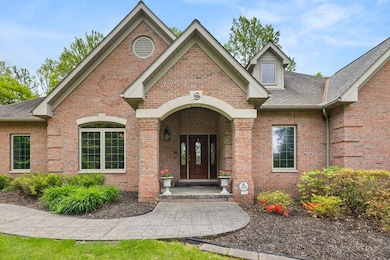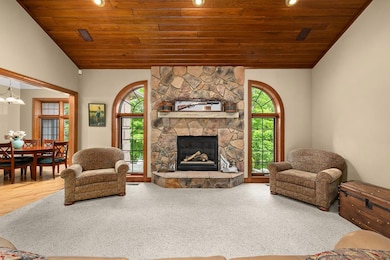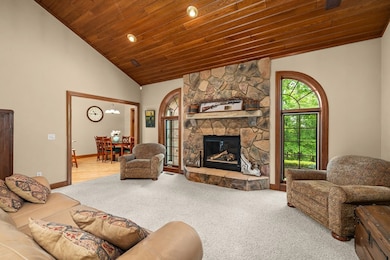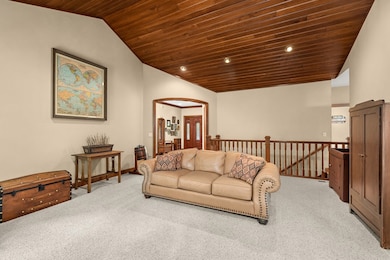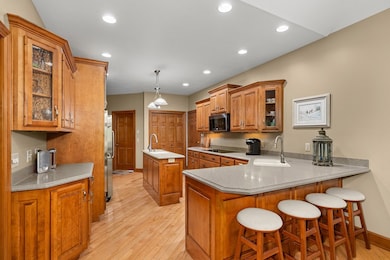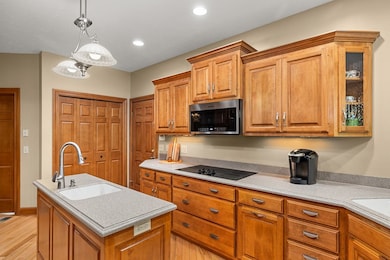
640 Running Brook Way Mansfield, OH 44903
Estimated payment $4,441/month
Highlights
- Spa
- Meadow
- Wooded Lot
- 4.05 Acre Lot
- Recreation Room
- Ranch Style House
About This Home
Welcome to 640 Running Brook Way-where timeless craftsmanship meets modern comfort on 4+ acres. **Lovingly maintained by its original owner, this custom-built home was designed with care & attention to detail at every turn. The heart of the home is the warm & inviting kitchen, featuring rich birch cabinetry & maple hardwood floors that set the stage for family gatherings. The living room is a showpiece with its dramatic floor to ceiling rock fireplace creating a cozy yet grand space to gather & unwind. The expansive primary suite offers a true retreat, while 3 additional bedrooms provide comfort & flexibility for loved ones or guests. The main floor is completed with a convenient main floor laundry. The finished lower level is unlike anything you've seen - a massive entertainer's dream with striking brick arches adding charm & character. Step outside to 2 private patios, perfect for evenings under the stars. Also on the 4.05 acres is a 14 x 18 outbuilding. Schedule your showing today!
Listing Agent
RE/MAX First Realty Brokerage Phone: 4197564663 License #2023007129 Listed on: 05/21/2025

Home Details
Home Type
- Single Family
Est. Annual Taxes
- $9,227
Year Built
- Built in 2000
Lot Details
- 4.05 Acre Lot
- Cul-De-Sac
- Meadow
- Hilly Lot
- Wooded Lot
- Landscaped with Trees
- Garden
Parking
- 3 Car Garage
- Garage Door Opener
- Open Parking
Home Design
- Ranch Style House
- Brick Exterior Construction
Interior Spaces
- 4,272 Sq Ft Home
- Cathedral Ceiling
- Gas Log Fireplace
- Double Pane Windows
- Wood Frame Window
- Entrance Foyer
- Great Room
- Family Room
- Dining Room
- Recreation Room
- Home Gym
- Partially Finished Basement
- Partial Basement
Kitchen
- Eat-In Kitchen
- Double Oven
- Cooktop
- Microwave
- Freezer
- Dishwasher
Flooring
- Wood
- Wall to Wall Carpet
- Ceramic Tile
Bedrooms and Bathrooms
- 4 Main Level Bedrooms
- En-Suite Primary Bedroom
- Walk-In Closet
Laundry
- Laundry on main level
- Dryer
- Washer
Home Security
- Home Security System
- Fire and Smoke Detector
Accessible Home Design
- Level Entry For Accessibility
Outdoor Features
- Spa
- Balcony
- Covered Patio or Porch
- Shed
Utilities
- Forced Air Heating and Cooling System
- Heating System Uses Natural Gas
- Radiant Heating System
- Well
- Gas Water Heater
- Water Softener is Owned
- Septic Tank
Listing and Financial Details
- Assessor Parcel Number 0211703111042, 0211703111041
Map
Home Values in the Area
Average Home Value in this Area
Tax History
| Year | Tax Paid | Tax Assessment Tax Assessment Total Assessment is a certain percentage of the fair market value that is determined by local assessors to be the total taxable value of land and additions on the property. | Land | Improvement |
|---|---|---|---|---|
| 2024 | $7,825 | $154,880 | $14,850 | $140,030 |
| 2023 | $7,825 | $154,880 | $14,850 | $140,030 |
| 2022 | $6,448 | $117,560 | $12,540 | $105,020 |
| 2021 | $6,445 | $117,560 | $12,540 | $105,020 |
| 2020 | $6,495 | $117,560 | $12,540 | $105,020 |
| 2019 | $5,910 | $99,860 | $10,630 | $89,230 |
| 2018 | $5,860 | $99,860 | $10,630 | $89,230 |
| 2017 | $5,751 | $99,860 | $10,630 | $89,230 |
| 2016 | $5,357 | $90,860 | $9,350 | $81,510 |
| 2015 | $5,271 | $90,860 | $9,350 | $81,510 |
| 2014 | $5,251 | $90,860 | $9,350 | $81,510 |
| 2012 | $2,531 | $95,640 | $9,840 | $85,800 |
Property History
| Date | Event | Price | List to Sale | Price per Sq Ft |
|---|---|---|---|---|
| 07/24/2025 07/24/25 | Price Changed | $689,900 | -1.4% | $161 / Sq Ft |
| 05/21/2025 05/21/25 | For Sale | $699,900 | -- | $164 / Sq Ft |
Purchase History
| Date | Type | Sale Price | Title Company |
|---|---|---|---|
| Deed | $50,000 | -- | |
| Deed | $65,000 | -- | |
| Deed | $300,000 | -- |
Mortgage History
| Date | Status | Loan Amount | Loan Type |
|---|---|---|---|
| Previous Owner | $65,000 | New Conventional | |
| Previous Owner | $300,000 | New Conventional |
About the Listing Agent

Susan Pollock, REALTOR®
Executive Club Award Winner – 2024 | Multi-Million Dollar Producer
With a passion for people and a strong work ethic, Susan Pollock brings years of business and real estate expertise to every transaction. A 2024 Executive Club Award winner and multi-million dollar producer, Susan is known for her professionalism, integrity, and results-driven approach.
Former owner of The Original Besta Fasta Pizza and Marion Avenue Drive Thru, she combines
Susan's Other Listings
Source: Mansfield Association of REALTORS®
MLS Number: 9067055
APN: 021-17-031-11-041
- 641 Laver Rd
- 630 Impala Dr
- 598 Impala Dr
- 0 Satinwood Dr
- 0 McBride Road Parcel # 1 Unit 9066028
- 2270 Lakecrest Dr Unit 2272
- 1628 Park Ave E
- 609 Mcbride Rd
- 1910 Crider Rd
- 76 Ford Rd N
- 76 Ford Rd N Unit 20
- 155 Ford Rd N
- 155 Ford Rd N Unit Lot 30
- 0 Mcelroy Rd
- 903 Mayflower Ave
- 419 N Mcelroy Rd
- 2641 State Route 430
- 1806 Richard Dr
- 1997 Hout Rd
- 2307 Peterson Rd
- 777 Laver Rd
- 1419 Ashland Rd
- 357 Auburn St
- 211 N Main St
- 275 Cliffbrook Dr
- 36 W 4th St Unit 36 12
- 478 E Cook Rd
- 135 W 1st St Unit 2
- 125 Blymyer Ave Unit 125 1.5
- 343 Sturges Ave Unit 343
- 100 E Cook Rd
- 300 Wood St Unit E7
- 30 Douglas Ave
- 30 Douglas Ave
- 30 Douglas Ave
- 50 Rowland Ave Unit 50.5 Rowland
- 50 Rowland Ave Unit 50.5 Rowland
- 153 Western Ave
- 759 Park Ave W Unit 759 Park Ave
- 778 Maple St Unit 780
