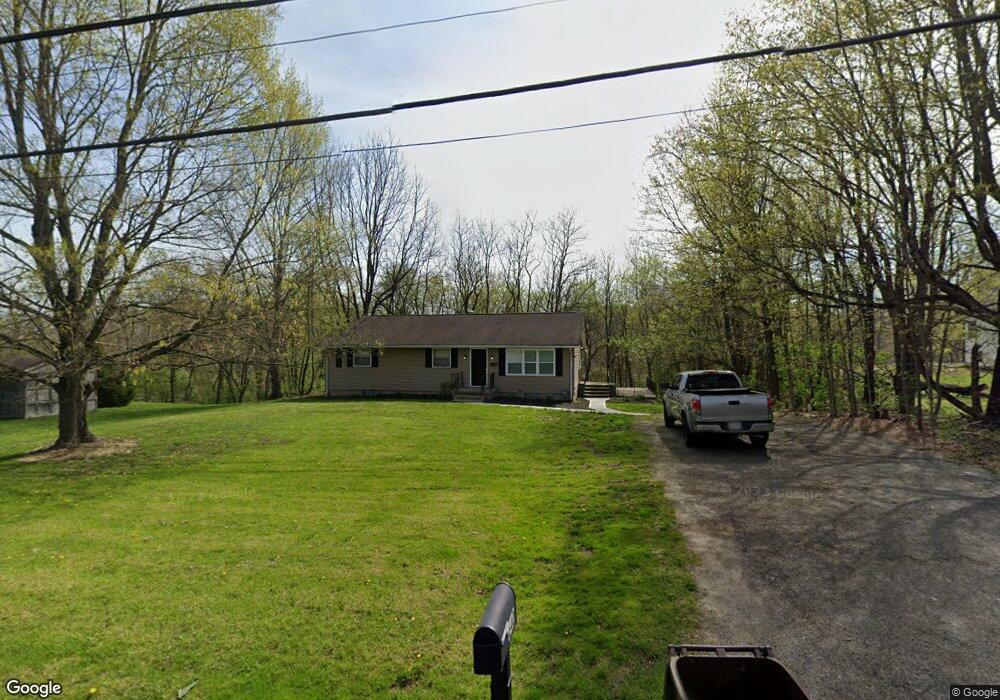640 S 2nd St Newark, OH 43055
Estimated Value: $185,000 - $250,658
3
Beds
1
Bath
1,288
Sq Ft
$170/Sq Ft
Est. Value
About This Home
This home is located at 640 S 2nd St, Newark, OH 43055 and is currently estimated at $219,165, approximately $170 per square foot. 640 S 2nd St is a home located in Licking County with nearby schools including Garfield Elementary School, Stevenson Elementary School, and Heath Middle School.
Ownership History
Date
Name
Owned For
Owner Type
Purchase Details
Closed on
Mar 8, 2023
Sold by
Baf 2 Llc
Bought by
Baf Assets 6 Llc
Current Estimated Value
Purchase Details
Closed on
Aug 11, 2022
Sold by
Stoucelli Properties Inc
Bought by
Baf 2 Llc
Purchase Details
Closed on
Jan 23, 2011
Sold by
Stought Gary L and Miceli Kristy K
Bought by
Stoucelli Properties Inc
Purchase Details
Closed on
Mar 17, 2010
Sold by
Hsbc Mortgage Services Inc
Bought by
Stought Gary L and Miceli Kristy K
Home Financials for this Owner
Home Financials are based on the most recent Mortgage that was taken out on this home.
Original Mortgage
$54,375
Interest Rate
4.96%
Mortgage Type
New Conventional
Purchase Details
Closed on
Mar 3, 2010
Sold by
Porterfield Dianna L and Day Jarrod
Bought by
Hsbc Mortgage Services Inc
Home Financials for this Owner
Home Financials are based on the most recent Mortgage that was taken out on this home.
Original Mortgage
$54,375
Interest Rate
4.96%
Mortgage Type
New Conventional
Purchase Details
Closed on
Jun 30, 2004
Sold by
Lane Ralph O and Lane Sue Ellen
Bought by
Porterfield Dianna L
Home Financials for this Owner
Home Financials are based on the most recent Mortgage that was taken out on this home.
Original Mortgage
$84,480
Interest Rate
6.37%
Mortgage Type
Purchase Money Mortgage
Create a Home Valuation Report for This Property
The Home Valuation Report is an in-depth analysis detailing your home's value as well as a comparison with similar homes in the area
Home Values in the Area
Average Home Value in this Area
Purchase History
| Date | Buyer | Sale Price | Title Company |
|---|---|---|---|
| Baf Assets 6 Llc | -- | -- | |
| Baf 2 Llc | $452,125 | Richardson Ira A | |
| Stoucelli Properties Inc | -- | Attorney | |
| Stought Gary L | $72,500 | Attorney | |
| Hsbc Mortgage Services Inc | $63,334 | None Available | |
| Porterfield Dianna L | $105,600 | -- |
Source: Public Records
Mortgage History
| Date | Status | Borrower | Loan Amount |
|---|---|---|---|
| Previous Owner | Stought Gary L | $54,375 | |
| Previous Owner | Porterfield Dianna L | $84,480 | |
| Closed | Porterfield Dianna L | $21,120 |
Source: Public Records
Tax History Compared to Growth
Tax History
| Year | Tax Paid | Tax Assessment Tax Assessment Total Assessment is a certain percentage of the fair market value that is determined by local assessors to be the total taxable value of land and additions on the property. | Land | Improvement |
|---|---|---|---|---|
| 2024 | $2,392 | $54,530 | $13,300 | $41,230 |
| 2023 | $2,651 | $54,530 | $13,300 | $41,230 |
| 2022 | $2,232 | $40,430 | $10,890 | $29,540 |
| 2021 | $2,278 | $40,430 | $10,890 | $29,540 |
| 2020 | $2,298 | $40,430 | $10,890 | $29,540 |
| 2019 | $1,851 | $33,080 | $10,360 | $22,720 |
| 2018 | $1,870 | $0 | $0 | $0 |
| 2017 | $1,996 | $0 | $0 | $0 |
| 2016 | $2,087 | $0 | $0 | $0 |
| 2015 | $2,122 | $0 | $0 | $0 |
| 2014 | $2,917 | $0 | $0 | $0 |
| 2013 | $1,987 | $0 | $0 | $0 |
Source: Public Records
Map
Nearby Homes
- 1335 Grandview Ave
- 1444 Blue Jay Rd
- 1310 Kacey St
- 1309 Kacey Ct
- 727 Francis Dr
- 730 Francis Dr
- Cumberland Plan at Royal Acres - Maple Street Collection
- Cumberland Plan at Linnview Crossing - Maple Street Collection
- Denali Plan at Linnview Crossing - Maple Street Collection
- Jensen Plan at Linnview Crossing - Maple Street Collection
- Fairfax Plan at Linnview Crossing - Maple Street Collection
- Yosemite Plan at Linnview Crossing - Maple Street Collection
- Wesley Plan at Linnview Crossing - Maple Street Collection
- Greenbriar Plan at Linnview Crossing - Maple Street Collection
- DaVinci Plan at Heron Manor - Maple Street Collection
- Breckenridge Plan at Heron Manor - Maple Street Collection
- Fairfax Plan at Heron Manor - Maple Street Collection
- Preston Plan at Heron Manor - Maple Street Collection
- Yosemite Plan at Heron Manor - Maple Street Collection
- Greenbriar Plan at Heron Manor - Maple Street Collection
