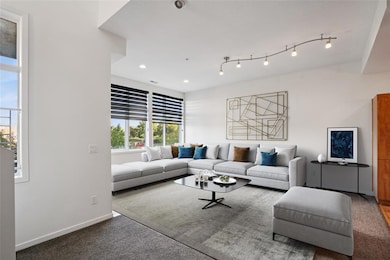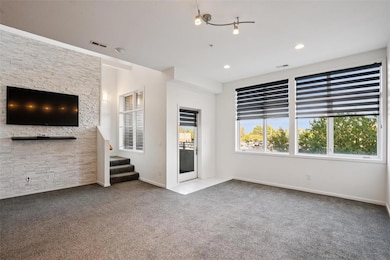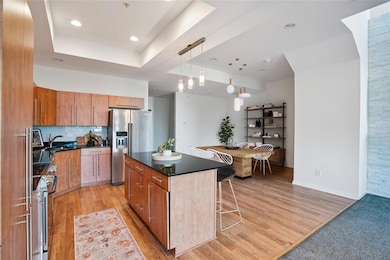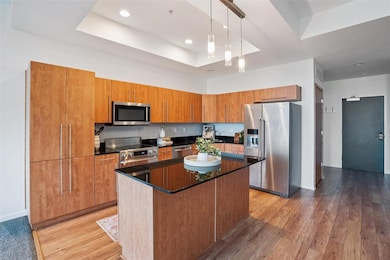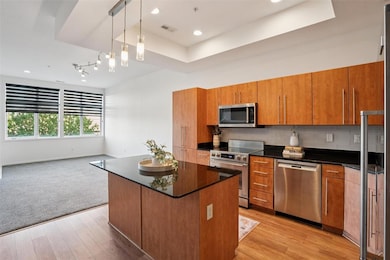640 S 50th St Unit 2212 West Des Moines, IA 50265
Estimated payment $2,150/month
Highlights
- 1 Fireplace
- Den
- Covered Deck
- Jordan Creek Elementary School Rated A-
- Shades
- Home Security System
About This Home
Seller is offering a 2-1 interest rate buy-down bringing your first year's rate to 4%!! Now, so much more affordable to own this sophisticated Condo with Dual Primary Suites! Step into style and comfort in the exceptional, two-story condo featuring two spacious primary suites, each with large walk-in closets and private baths. There is a great loft area which is an ideal flex space for home office, media or exercise. Kitchen is outfitted with top of the line SS appliances, sleek cabinetry and a great island. Beautiful finishes throughout including granite counters in the kitchen and bath and large windows on both levels keeping it bright and light. Stay safe and protected from the elements with the underground parking (2 spaces) and secure building. Close to interstate access, shopping, restaurants, fitness center. Priced significantly below current assessed value. Make your appointment to tour today!
Townhouse Details
Home Type
- Townhome
Est. Annual Taxes
- $4,342
Year Built
- Built in 2007
HOA Fees
- $378 Monthly HOA Fees
Home Design
- Brick Exterior Construction
- Slab Foundation
- Asphalt Shingled Roof
Interior Spaces
- 1,810 Sq Ft Home
- 2-Story Property
- 1 Fireplace
- Shades
- Family Room
- Dining Area
- Den
- Home Security System
Kitchen
- Stove
- Microwave
- Dishwasher
Flooring
- Carpet
- Tile
- Luxury Vinyl Plank Tile
Bedrooms and Bathrooms
- 2 Bedrooms
Laundry
- Laundry on main level
- Dryer
- Washer
Parking
- 2 Car Attached Garage
- Driveway
Utilities
- Forced Air Heating and Cooling System
- Municipal Trash
Additional Features
- Covered Deck
- 3,960 Sq Ft Lot
Listing and Financial Details
- Assessor Parcel Number 32002190830218
Community Details
Overview
- Triplett Property Management Association, Phone Number (515) 232-5240
Recreation
- Snow Removal
Additional Features
- Community Storage Space
- Fire and Smoke Detector
Map
Home Values in the Area
Average Home Value in this Area
Tax History
| Year | Tax Paid | Tax Assessment Tax Assessment Total Assessment is a certain percentage of the fair market value that is determined by local assessors to be the total taxable value of land and additions on the property. | Land | Improvement |
|---|---|---|---|---|
| 2025 | $4,252 | $306,600 | $52,100 | $254,500 |
| 2024 | $4,252 | $268,300 | $45,600 | $222,700 |
| 2023 | $3,986 | $268,300 | $45,600 | $222,700 |
| 2022 | $3,938 | $206,400 | $35,100 | $171,300 |
| 2021 | $4,548 | $206,400 | $35,100 | $171,300 |
| 2020 | $4,480 | $226,800 | $38,600 | $188,200 |
| 2019 | $4,382 | $226,800 | $38,600 | $188,200 |
| 2018 | $4,392 | $213,900 | $36,400 | $177,500 |
| 2017 | $4,016 | $213,900 | $36,400 | $177,500 |
| 2016 | $4,104 | $198,500 | $33,800 | $164,700 |
| 2015 | $4,104 | $198,500 | $33,800 | $164,700 |
| 2014 | $3,932 | $188,000 | $32,000 | $156,000 |
Property History
| Date | Event | Price | List to Sale | Price per Sq Ft | Prior Sale |
|---|---|---|---|---|---|
| 10/09/2025 10/09/25 | For Sale | $268,000 | +3.1% | $148 / Sq Ft | |
| 11/30/2023 11/30/23 | Sold | $260,000 | -3.7% | $144 / Sq Ft | View Prior Sale |
| 11/13/2023 11/13/23 | Pending | -- | -- | -- | |
| 09/29/2023 09/29/23 | Price Changed | $269,900 | -1.8% | $149 / Sq Ft | |
| 08/16/2023 08/16/23 | For Sale | $274,900 | 0.0% | $152 / Sq Ft | |
| 08/09/2023 08/09/23 | Pending | -- | -- | -- | |
| 07/27/2023 07/27/23 | Price Changed | $274,900 | -1.5% | $152 / Sq Ft | |
| 07/10/2023 07/10/23 | For Sale | $279,000 | +36.1% | $154 / Sq Ft | |
| 08/06/2015 08/06/15 | Sold | $205,000 | -2.4% | $113 / Sq Ft | View Prior Sale |
| 07/31/2015 07/31/15 | Pending | -- | -- | -- | |
| 06/05/2015 06/05/15 | For Sale | $210,000 | -- | $116 / Sq Ft |
Purchase History
| Date | Type | Sale Price | Title Company |
|---|---|---|---|
| Warranty Deed | $260,000 | None Listed On Document | |
| Warranty Deed | $260,000 | None Listed On Document | |
| Warranty Deed | $223,000 | None Available | |
| Warranty Deed | $205,000 | Attorney | |
| Warranty Deed | $291,750 | None Available |
Mortgage History
| Date | Status | Loan Amount | Loan Type |
|---|---|---|---|
| Previous Owner | $250,000 | Future Advance Clause Open End Mortgage | |
| Previous Owner | $143,500 | New Conventional |
Source: Des Moines Area Association of REALTORS®
MLS Number: 727903
APN: 320-02190830218
- 640 S 50th St Unit 2204
- 4425 Mills Civic Pkwy Unit 1504
- 4425 Mills Civic Pkwy Unit 1304
- 4875 Ashley Park Dr
- 4750 Waterford Dr
- 495 S 51st St Unit 49
- 4620 Park Dr
- 4631 Wistful Vista Dr
- 4443 Ashley Park Dr
- 1104 S 51st St
- 728 S My Way
- 813 S My Way
- 712 S My Way
- 787 S My Way
- 736 S My Way
- 771 S My Way
- 763 S My Way
- 805 S My Way
- 779 S My Way
- 720 S My Way
- 640 S 50th St
- 5101 Hawthorne Dr
- 495 S 51st St
- 5388 Flint Dr
- 5382 Flint Dr
- 509 S Soapstone Way
- 545 S Soapstone Way
- 549 S Soapstone Way
- 5465 Mills Civic Pkwy
- 210 S Prairie View Dr
- 4700 Ep True Pkwy
- 1400 S 52nd St
- 210 S 41st St
- 4001 Ep True Pkwy
- 811 Burr Oaks Dr Unit 407
- 238 52nd St
- 565 Market St
- 565 Market St Unit 102
- 565 Market St Unit 204
- 565 Market St Unit 406

