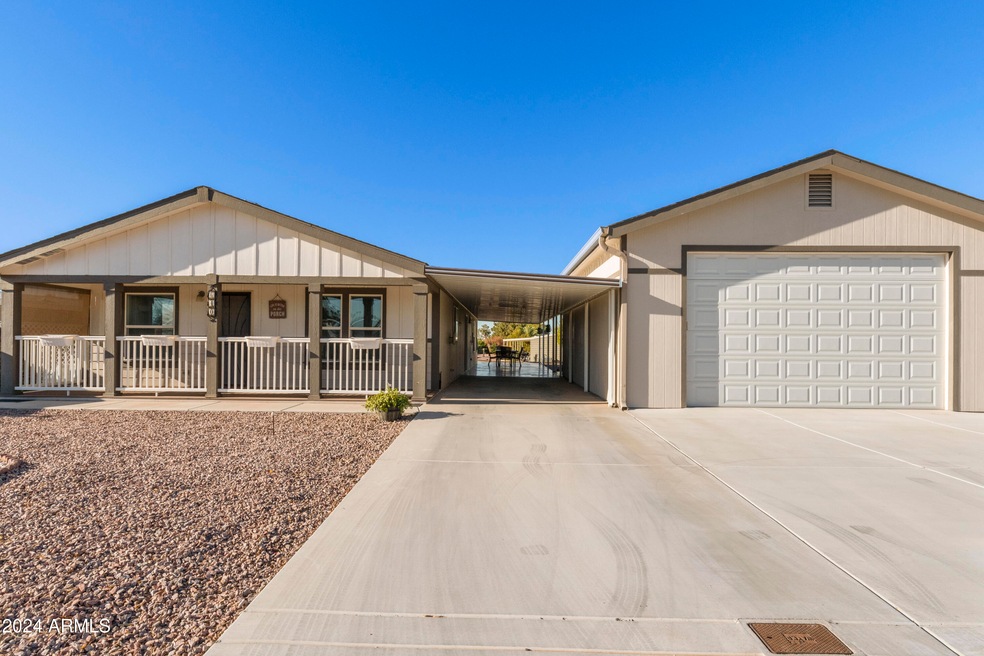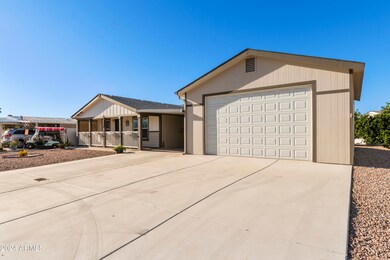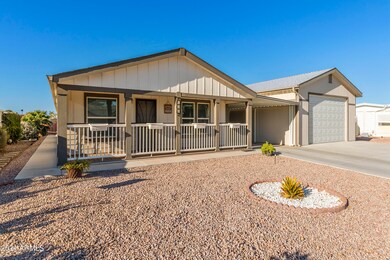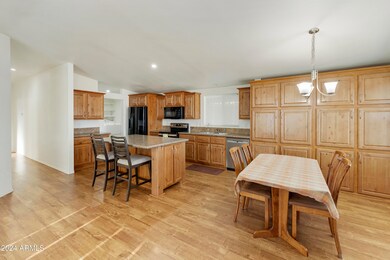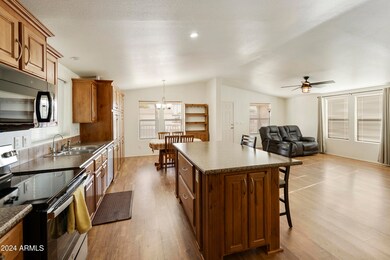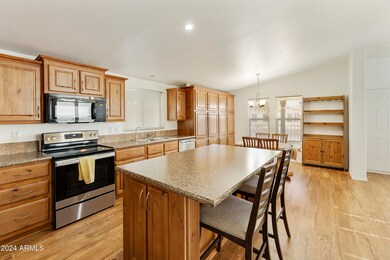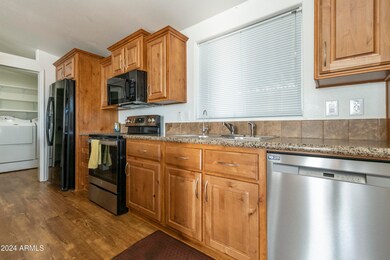
640 S Park View Cir Mesa, AZ 85208
Fountain of the Sun NeighborhoodHighlights
- Golf Course Community
- Fitness Center
- Above Ground Spa
- Franklin at Brimhall Elementary School Rated A
- Gated with Attendant
- Mountain View
About This Home
As of December 2024Welcome to this Terrific Home in Fountain of the Sun, A 55 PLUS Community in East Mesa, 3 Bedroom, 2 Bath (1560 Sq Ft), Large 2 Car Garage (24' X 28'), Large Open Floor Plan w/ Kitchen, Living & Dining Areas, Vaulted Ceiling, Great Kitchen Area w/ Island, Lots of Storage, Slide Out Shelving & Large Walk-In Pantry, Reverse Osmosis, Luxury Vinyl Flooring Throughout, Primary Bedroom w/ Large Walk-in Closet, Primary Bath w/ Step-In Shower, 2 - Guest Bedrooms, Guest Bath w/ Tub/Shower, Nice Sized Laundry Area, Large Garage w/ 16' by 9' Insulated Garage Door, Epoxy Flooring, Work Bench and Storage, Spa off the Garage in the Shed, Plumbed for Gas Range, Mountain Views, Great Covered Patio Area for Entertaining, DO NOT MISS THIS ONE!!
Last Agent to Sell the Property
Iannelli and Associates License #SA635800000 Listed on: 11/08/2024
Property Details
Home Type
- Mobile/Manufactured
Est. Annual Taxes
- $699
Year Built
- Built in 2019
HOA Fees
- $113 Monthly HOA Fees
Parking
- 2 Car Garage
- 4 Open Parking Spaces
- 1 Carport Space
- Oversized Parking
- Garage ceiling height seven feet or more
- Garage Door Opener
Home Design
- Wood Frame Construction
- Composition Roof
Interior Spaces
- 1,560 Sq Ft Home
- 1-Story Property
- Furnished
- Vaulted Ceiling
- Ceiling Fan
- Double Pane Windows
- Vinyl Flooring
- Mountain Views
Kitchen
- Breakfast Bar
- Built-In Microwave
- Laminate Countertops
Bedrooms and Bathrooms
- 3 Bedrooms
- 2 Bathrooms
- Dual Vanity Sinks in Primary Bathroom
Outdoor Features
- Above Ground Spa
- Covered Patio or Porch
Schools
- Adult Elementary And Middle School
- Adult High School
Utilities
- Central Air
- Heating System Uses Natural Gas
- High Speed Internet
- Cable TV Available
Additional Features
- No Interior Steps
- 8,651 Sq Ft Lot
Listing and Financial Details
- Tax Lot 68
- Assessor Parcel Number 218-54-115
Community Details
Overview
- Association fees include ground maintenance, street maintenance
- Fosa Association, Phone Number (480) 984-1434
- Fountain Of The Sun Parcel No 1 Subdivision
Amenities
- Theater or Screening Room
- Recreation Room
Recreation
- Golf Course Community
- Pickleball Courts
- Fitness Center
- Heated Community Pool
- Community Spa
- Bike Trail
Security
- Gated with Attendant
Similar Homes in Mesa, AZ
Home Values in the Area
Average Home Value in this Area
Property History
| Date | Event | Price | Change | Sq Ft Price |
|---|---|---|---|---|
| 12/12/2024 12/12/24 | Sold | $350,000 | 0.0% | $224 / Sq Ft |
| 11/19/2024 11/19/24 | Pending | -- | -- | -- |
| 11/08/2024 11/08/24 | For Sale | $350,000 | +821.1% | $224 / Sq Ft |
| 11/07/2013 11/07/13 | Sold | $38,000 | -24.0% | $41 / Sq Ft |
| 10/29/2013 10/29/13 | Pending | -- | -- | -- |
| 09/17/2013 09/17/13 | For Sale | $50,000 | -- | $54 / Sq Ft |
Tax History Compared to Growth
Agents Affiliated with this Home
-
Brent Heiden

Seller's Agent in 2024
Brent Heiden
Iannelli and Associates
(480) 334-2553
103 in this area
137 Total Sales
-
Mario Moreno

Seller's Agent in 2013
Mario Moreno
ProSmart Realty
(602) 501-5551
17 Total Sales
Map
Source: Arizona Regional Multiple Listing Service (ARMLS)
MLS Number: 6779788
- 8310 E Deep Canyon Ct
- 654 S 83rd Way
- 632 S 83rd Way
- 805 S 82nd Place
- 8330 E Pueblo Ave
- 661 S Hawes Rd Unit 2
- 661 S Hawes Rd Unit 81
- 832 S 82nd Place
- 8269 E Desert Trail
- 8248 E Emelita Ave
- 506 S 81st Place
- 645 S 86th St
- 8502 E Carol Ave
- 737 S 85th St
- 345 S 82nd Way
- 427 S 80th Way
- 451 S Hawes Rd Unit 53
- 350 S 83rd Place
- 422 S 80th Way
- 420 S 80th Place
