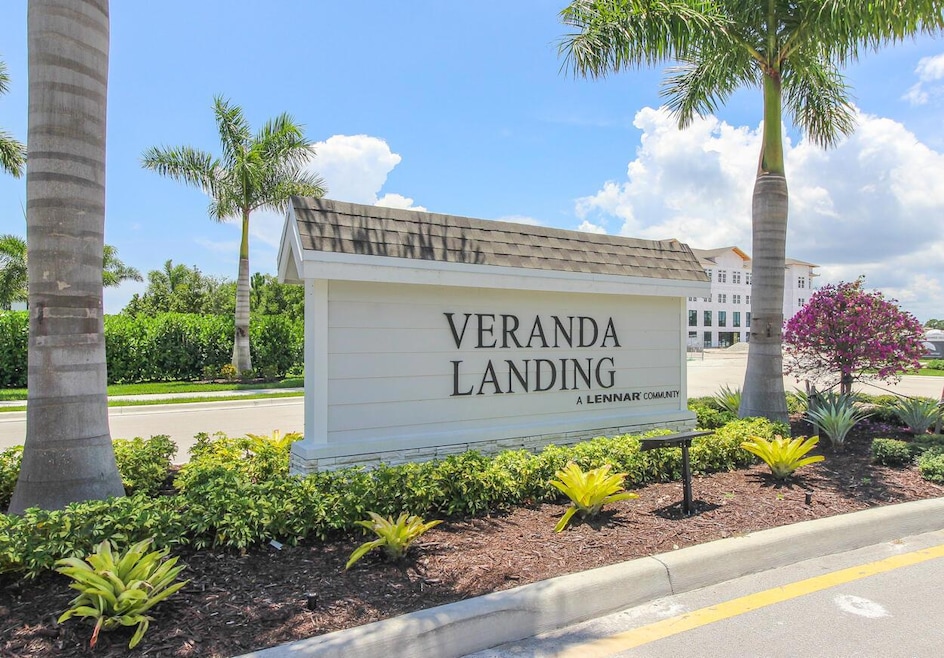
640 SE Lake Falls St Port Saint Lucie, FL 34984
Southbend Lakes NeighborhoodEstimated payment $2,344/month
Total Views
2,214
3
Beds
2.5
Baths
1,632
Sq Ft
$221
Price per Sq Ft
Highlights
- Clubhouse
- Community Pool
- Built-In Features
- Vaulted Ceiling
- 1 Car Attached Garage
- Closet Cabinetry
About This Home
This modern 3- 2 1/2 bath 1 car garage with fenced in yard for privacy is ready to be your next home. This is an immaculate property a must see. Available to rent 2400monthly with FLS. tenant approval required.Assumable FHA loan with an interest rate of 5.125.if interested in buying the property.
Townhouse Details
Home Type
- Townhome
Est. Annual Taxes
- $2,381
Year Built
- Built in 2024
Lot Details
- 1,800 Sq Ft Lot
- Fenced
- Sprinkler System
HOA Fees
- $195 Monthly HOA Fees
Parking
- 1 Car Attached Garage
- Garage Door Opener
Home Design
- Shingle Roof
- Composition Roof
Interior Spaces
- 1,632 Sq Ft Home
- 2-Story Property
- Built-In Features
- Vaulted Ceiling
- Ceiling Fan
- Open Floorplan
Kitchen
- Electric Range
- Microwave
- Ice Maker
- Dishwasher
Flooring
- Carpet
- Ceramic Tile
Bedrooms and Bathrooms
- 3 Bedrooms
- Closet Cabinetry
- Walk-In Closet
Laundry
- Laundry in Garage
- Washer and Dryer
Home Security
Utilities
- Central Heating and Cooling System
- Electric Water Heater
- Cable TV Available
Listing and Financial Details
- Assessor Parcel Number 443470500810000
Community Details
Overview
- Association fees include common areas, cable TV
- Built by Lennar
- Veranda Plat No. 9 Subdivision
Recreation
- Community Pool
Additional Features
- Clubhouse
- Fire and Smoke Detector
Map
Create a Home Valuation Report for This Property
The Home Valuation Report is an in-depth analysis detailing your home's value as well as a comparison with similar homes in the area
Home Values in the Area
Average Home Value in this Area
Tax History
| Year | Tax Paid | Tax Assessment Tax Assessment Total Assessment is a certain percentage of the fair market value that is determined by local assessors to be the total taxable value of land and additions on the property. | Land | Improvement |
|---|---|---|---|---|
| 2024 | -- | $22,000 | $22,000 | -- |
| 2023 | -- | $20,000 | $20,000 | -- |
Source: Public Records
Property History
| Date | Event | Price | Change | Sq Ft Price |
|---|---|---|---|---|
| 08/26/2025 08/26/25 | Price Changed | $2,400 | -11.1% | $1 / Sq Ft |
| 08/09/2025 08/09/25 | Price Changed | $2,700 | 0.0% | $2 / Sq Ft |
| 08/08/2025 08/08/25 | Price Changed | $361,000 | 0.0% | $221 / Sq Ft |
| 07/23/2025 07/23/25 | For Rent | $2,800 | 0.0% | -- |
| 07/10/2025 07/10/25 | For Sale | $370,000 | -- | $227 / Sq Ft |
Source: BeachesMLS
Purchase History
| Date | Type | Sale Price | Title Company |
|---|---|---|---|
| Special Warranty Deed | $358,000 | Lennar Title |
Source: Public Records
Mortgage History
| Date | Status | Loan Amount | Loan Type |
|---|---|---|---|
| Open | $351,510 | FHA |
Source: Public Records
Similar Homes in the area
Source: BeachesMLS
MLS Number: R11106401
APN: 4434-705-0081-000-0
Nearby Homes
- 844 SE Villandry Way
- 663 SE Lake Falls St
- 520 SE Rivergrass St
- Cocco Plan at Veranda Landing
- Honey Plan at Veranda Landing
- 800 SE Villandry Way
- 832 SE Grovebush Ln
- 788 SE Villandry Way
- 846 SE Grovebush Ln
- 551 Rivergrass St
- 555 Rivergrass St
- 323 SE Crossoak Ln
- 568 SE Monet Dr
- 560 SE Monet Dr
- 209 SE Woodbark St
- 211 SE Woodbark St
- 388 SE Courances Dr
- 348 SE Courances Dr
- 739 SE Villandry Way
- 336 SE Courances Dr
- 402 SE Crossoak Ln
- 390 SE Crossoak Ln
- 379 SE Crossoak Ln
- 548 SE Rivergrass St
- 538 SE Rivergrass St
- 553 SE Rivergrass St
- 659 SE Lake Falls St
- 520 SE Rivergrass St
- 542 Rivergrass St
- 846 SE Grovebush Ln
- 321 SE Crossoak Ln
- 620 SE Monet Dr
- 90 SE Collins Ln
- 4704 SW Bermuda Way
- 569 SE Fascino Cir
- 655 S East Boboli Way
- 13885 SE Riversway St
- 758 SE Courances Dr
- 411 SW Log Dr
- 4381 SW Gossamer Cir






