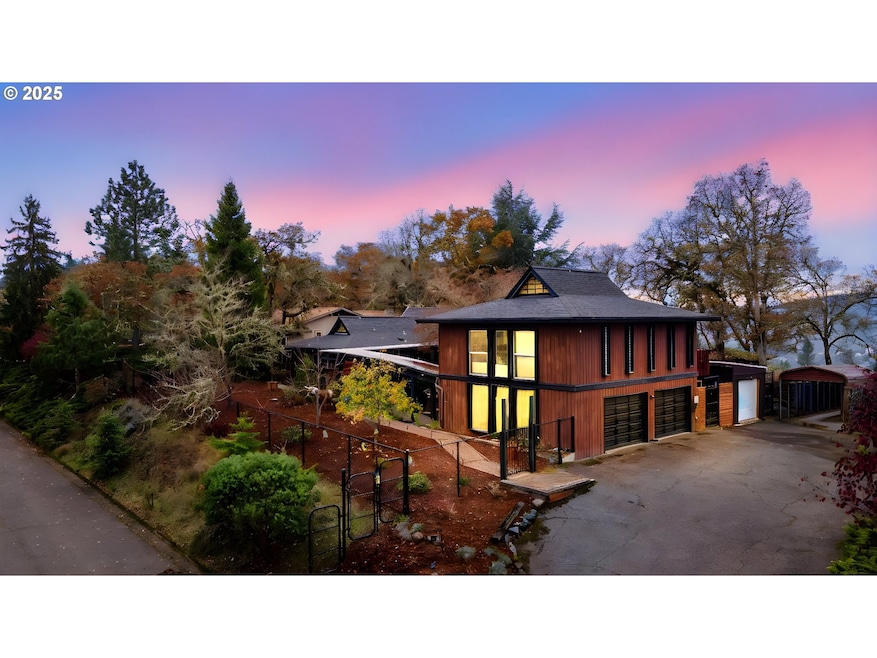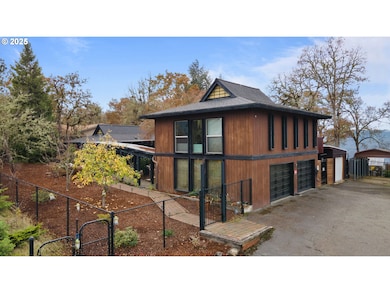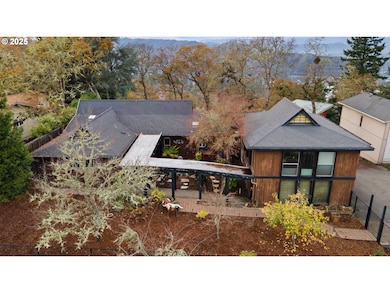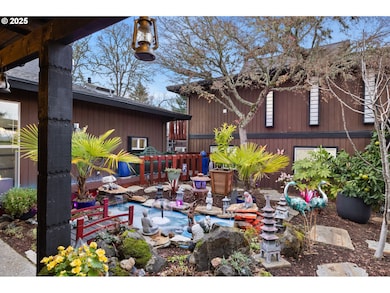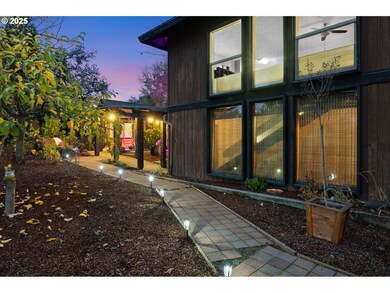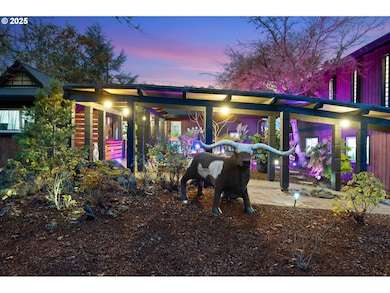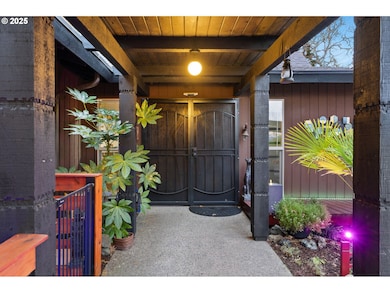640 SE Summit Dr Roseburg, OR 97470
Estimated payment $3,322/month
Highlights
- Second Garage
- Midcentury Modern Architecture
- Vaulted Ceiling
- City View
- Deck
- Wood Flooring
About This Home
Stunning mid-century modern home featuring 2 bedrooms, 2.5 baths, and a tranquil private courtyard. This architecturally rich property offers vaulted wood ceilings with exposed beams, brick accents, hardwood floors, and expansive windows that fill the home with natural light.Spacious kitchen with unique artisan countertops and generous storage. Warm, inviting living and dining areas with beautiful territorial outlooks.Property includes a detached 2-car garage with a full 1-bed/1-bath apartment above, perfect for guests, extended living, or rental income. An additional detached single-car garage/hobby space provides extra flexibility for storage, projects, or a creative studio.Situated on a .35 acre lot with peaceful outdoor space and room to garden or relax. A rare opportunity to own a timeless mid-century modern home with multiple versatile outbuildings and exceptional character.
Home Details
Home Type
- Single Family
Est. Annual Taxes
- $5,325
Year Built
- Built in 1978
Lot Details
- 0.35 Acre Lot
- Fenced
- Level Lot
- Private Yard
Parking
- 3 Car Detached Garage
- Second Garage
Property Views
- City
- Woods
- Territorial
Home Design
- Midcentury Modern Architecture
- Composition Roof
- Cedar
Interior Spaces
- 2,690 Sq Ft Home
- 2-Story Property
- Vaulted Ceiling
- Skylights
- Wood Burning Fireplace
- Electric Fireplace
- Double Pane Windows
- Vinyl Clad Windows
- Family Room
- Living Room
- Dining Room
- Wood Flooring
- Crawl Space
Kitchen
- Free-Standing Range
- Dishwasher
- Disposal
Bedrooms and Bathrooms
- 3 Bedrooms
- In-Law or Guest Suite
Outdoor Features
- Deck
- Gazebo
Schools
- Fullerton Elementary School
- Fremont Middle School
- Roseburg High School
Utilities
- Cooling Available
- 95% Forced Air Heating System
- Heating System Uses Gas
- Heat Pump System
- Tankless Water Heater
Community Details
- No Home Owners Association
Listing and Financial Details
- Assessor Parcel Number R13973
Map
Home Values in the Area
Average Home Value in this Area
Tax History
| Year | Tax Paid | Tax Assessment Tax Assessment Total Assessment is a certain percentage of the fair market value that is determined by local assessors to be the total taxable value of land and additions on the property. | Land | Improvement |
|---|---|---|---|---|
| 2025 | $5,325 | $363,059 | -- | -- |
| 2024 | $5,170 | $352,485 | -- | -- |
| 2023 | $5,019 | $342,219 | $0 | $0 |
| 2022 | $4,873 | $332,252 | $0 | $0 |
| 2021 | $4,731 | $322,575 | $0 | $0 |
| 2020 | $4,711 | $313,180 | $0 | $0 |
| 2019 | $4,607 | $304,059 | $0 | $0 |
Property History
| Date | Event | Price | List to Sale | Price per Sq Ft | Prior Sale |
|---|---|---|---|---|---|
| 11/24/2025 11/24/25 | For Sale | $545,000 | +60.3% | $203 / Sq Ft | |
| 03/02/2018 03/02/18 | Sold | $340,000 | -5.6% | $126 / Sq Ft | View Prior Sale |
| 02/02/2018 02/02/18 | Pending | -- | -- | -- | |
| 09/07/2017 09/07/17 | For Sale | $360,000 | -- | $134 / Sq Ft |
Purchase History
| Date | Type | Sale Price | Title Company |
|---|---|---|---|
| Warranty Deed | $340,000 | First American Title | |
| Interfamily Deed Transfer | -- | Western Title & Escrow Co | |
| Warranty Deed | -- | Western Title & Escrow Co | |
| Warranty Deed | -- | Western Title & Escrow Co | |
| Interfamily Deed Transfer | -- | None Available |
Mortgage History
| Date | Status | Loan Amount | Loan Type |
|---|---|---|---|
| Open | $165,000 | New Conventional | |
| Previous Owner | $149,400 | New Conventional |
Source: Regional Multiple Listing Service (RMLS)
MLS Number: 662777388
APN: R13973
- 1495 SE Parkwood Dr
- 810 SE Summit Dr
- 1393 SE Laurel Ct
- 1397 SE Laurel Ct
- 679 SE Fisher Dr
- 992 SE Golden Eagle Ave
- 1426 SE Overlook Ave
- 1254 SE Reservoir Ave
- 487 SE Dos Gatos Ct
- 498 SE Dos Gatos Ct
- 775 SE Chadwick St
- 1237 SE Washington Ave
- 1294 SE Kane St
- 1274 SE Kane St
- 0 SE Kane St Unit 430681714
- 503 SE Chadwick St
- 1047 SE Main St
- 1843 SE Main St
- 522 SE Hillside Dr
- 1118 SE Washington Ave
