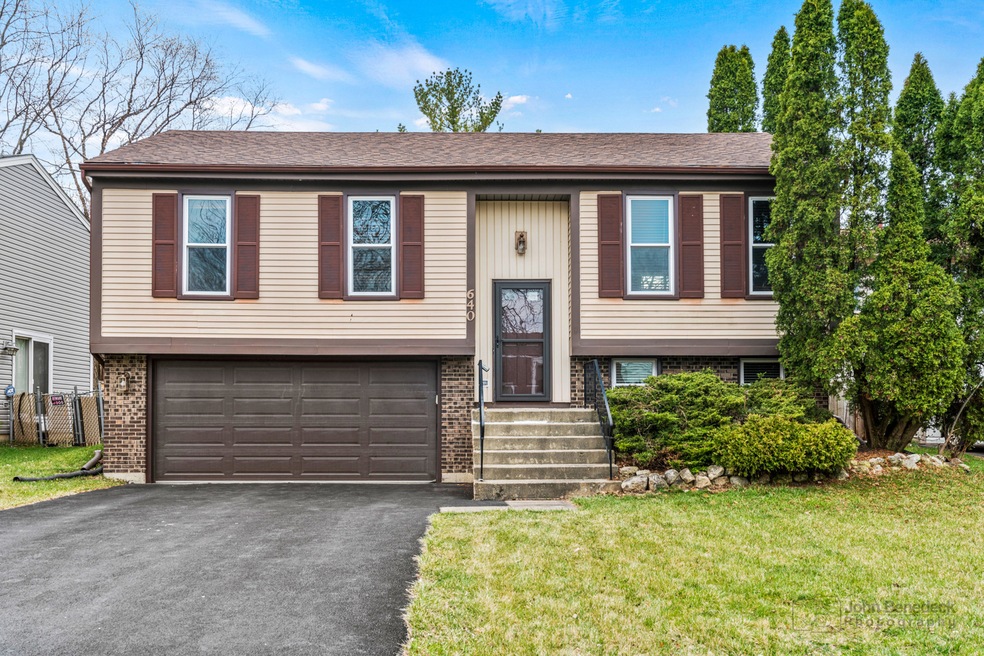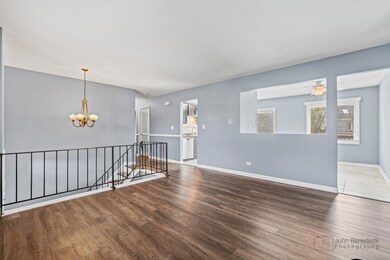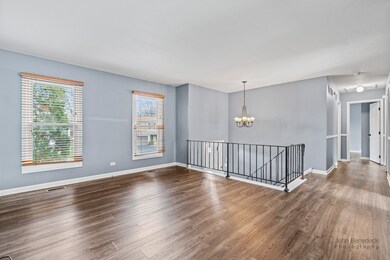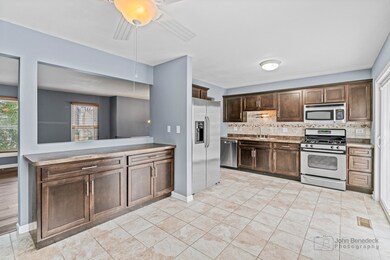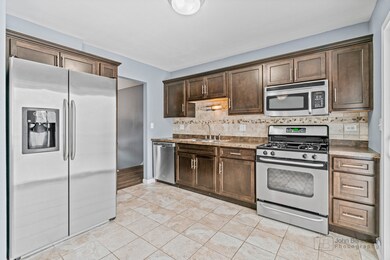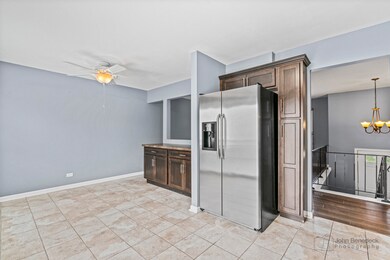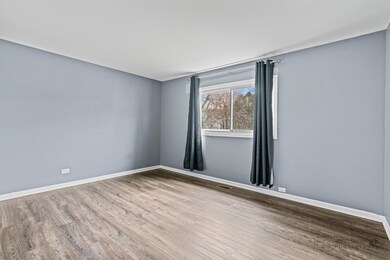
640 Shining Water Dr Carol Stream, IL 60188
Highlights
- Open Floorplan
- Deck
- Stainless Steel Appliances
- Benjamin Middle School Rated A-
- Raised Ranch Architecture
- Fenced Yard
About This Home
As of May 2024Welcome Home! This wonderful 3BR split level home located on a quiet cul-de-sac in Carol Stream is move-in ready! Large updated kitchen features lots of storage, stainless steel appliances and a dining area. You can access the deck from sliding doors here and enjoy indoor/outdoor entertaining! The main level features a large living room and 3 bedrooms with a full bath. On the lower level you will find a great family room space, storage, laundry and a full bath. The home has many new windows and sellers also replaced all the flooring and have just installed a new hot water heater. Look forward to a summer of fun enjoying the large fenced yard. Make your appointment today!
Last Agent to Sell the Property
Terrie Whittaker
Redfin Corporation License #471017483 Listed on: 03/22/2024

Home Details
Home Type
- Single Family
Est. Annual Taxes
- $7,274
Year Built
- Built in 1978
Lot Details
- 7,841 Sq Ft Lot
- Fenced Yard
- Paved or Partially Paved Lot
Parking
- 2 Car Attached Garage
- Garage Door Opener
- Driveway
- Parking Included in Price
Home Design
- Raised Ranch Architecture
- Asphalt Roof
- Concrete Perimeter Foundation
Interior Spaces
- 1,622 Sq Ft Home
- Open Floorplan
- Combination Kitchen and Dining Room
Kitchen
- Range
- Microwave
- Dishwasher
- Stainless Steel Appliances
- Disposal
Bedrooms and Bathrooms
- 3 Bedrooms
- 3 Potential Bedrooms
- 2 Full Bathrooms
Laundry
- Laundry in unit
- Dryer
- Washer
- Sink Near Laundry
Finished Basement
- English Basement
- Partial Basement
- Exterior Basement Entry
- Finished Basement Bathroom
Outdoor Features
- Deck
Schools
- Evergreen Elementary School
- Benjamin Middle School
- Community High School
Utilities
- Forced Air Heating and Cooling System
- Heating System Uses Natural Gas
- Lake Michigan Water
Community Details
- Shining Waters Subdivision
Listing and Financial Details
- Homeowner Tax Exemptions
Ownership History
Purchase Details
Home Financials for this Owner
Home Financials are based on the most recent Mortgage that was taken out on this home.Purchase Details
Purchase Details
Home Financials for this Owner
Home Financials are based on the most recent Mortgage that was taken out on this home.Purchase Details
Home Financials for this Owner
Home Financials are based on the most recent Mortgage that was taken out on this home.Similar Homes in Carol Stream, IL
Home Values in the Area
Average Home Value in this Area
Purchase History
| Date | Type | Sale Price | Title Company |
|---|---|---|---|
| Warranty Deed | $355,500 | None Listed On Document | |
| Interfamily Deed Transfer | -- | None Available | |
| Warranty Deed | $251,000 | Chicago Title Insurance Comp | |
| Warranty Deed | $155,000 | First American Title |
Mortgage History
| Date | Status | Loan Amount | Loan Type |
|---|---|---|---|
| Open | $319,950 | New Conventional | |
| Previous Owner | $225,900 | New Conventional | |
| Previous Owner | $147,000 | New Conventional | |
| Previous Owner | $152,192 | FHA | |
| Previous Owner | $258,338 | Unknown | |
| Previous Owner | $55,000 | Credit Line Revolving | |
| Previous Owner | $149,600 | Unknown | |
| Previous Owner | $24,876 | Stand Alone Second |
Property History
| Date | Event | Price | Change | Sq Ft Price |
|---|---|---|---|---|
| 05/13/2024 05/13/24 | Sold | $355,500 | +1.6% | $219 / Sq Ft |
| 03/26/2024 03/26/24 | Pending | -- | -- | -- |
| 03/22/2024 03/22/24 | For Sale | $349,900 | +39.4% | $216 / Sq Ft |
| 05/21/2018 05/21/18 | Sold | $251,000 | +1.3% | $155 / Sq Ft |
| 04/19/2018 04/19/18 | Pending | -- | -- | -- |
| 04/12/2018 04/12/18 | For Sale | $247,900 | -- | $153 / Sq Ft |
Tax History Compared to Growth
Tax History
| Year | Tax Paid | Tax Assessment Tax Assessment Total Assessment is a certain percentage of the fair market value that is determined by local assessors to be the total taxable value of land and additions on the property. | Land | Improvement |
|---|---|---|---|---|
| 2024 | $7,957 | $100,520 | $34,212 | $66,308 |
| 2023 | $7,621 | $91,200 | $31,040 | $60,160 |
| 2022 | $7,274 | $84,760 | $28,850 | $55,910 |
| 2021 | $6,953 | $80,470 | $27,390 | $53,080 |
| 2020 | $6,774 | $78,060 | $26,570 | $51,490 |
| 2019 | $6,603 | $75,270 | $25,620 | $49,650 |
| 2018 | $6,139 | $70,970 | $24,160 | $46,810 |
| 2017 | $6,019 | $68,140 | $23,200 | $44,940 |
| 2016 | $5,894 | $65,090 | $22,160 | $42,930 |
| 2015 | $5,826 | $61,620 | $20,980 | $40,640 |
| 2014 | $5,595 | $58,170 | $20,450 | $37,720 |
| 2013 | $5,488 | $59,560 | $20,940 | $38,620 |
Agents Affiliated with this Home
-
Terrie Whittaker
T
Seller's Agent in 2024
Terrie Whittaker
Redfin Corporation
-
Kip Thang

Buyer's Agent in 2024
Kip Thang
Real 1 Realty
(224) 565-1381
13 in this area
65 Total Sales
-
Barbara Mashburn
B
Seller's Agent in 2018
Barbara Mashburn
Baird Warner
(630) 240-2478
21 Total Sales
-
Jeffrey Zaremba

Buyer's Agent in 2018
Jeffrey Zaremba
Century 21 Gust Realty
(630) 542-5333
6 Total Sales
Map
Source: Midwest Real Estate Data (MRED)
MLS Number: 12003283
APN: 01-25-406-039
- 602 Oswego Dr
- 706 Shining Water Dr
- 716 Sand Creek Dr
- 716 Shining Water Dr
- 848 Birchbark Trail
- 854 Plains Ct
- 822 Texas Ct
- 526 Alton Ct
- 824 Minnesota Cir Unit 3
- 531 Alton Ct Unit 2
- 514 Alton Ct Unit 2
- 505 Nebraska Cir Unit 3
- 492 Dakota Ct
- 491 Dakota Ct Unit 2
- 27W270 Jefferson St
- 564 Sauk Ct
- 761 Colorado Ct Unit 2241
- 614 Kamiah Ct
- 622 Stuart Dr
- 1216 Cactus Trail
