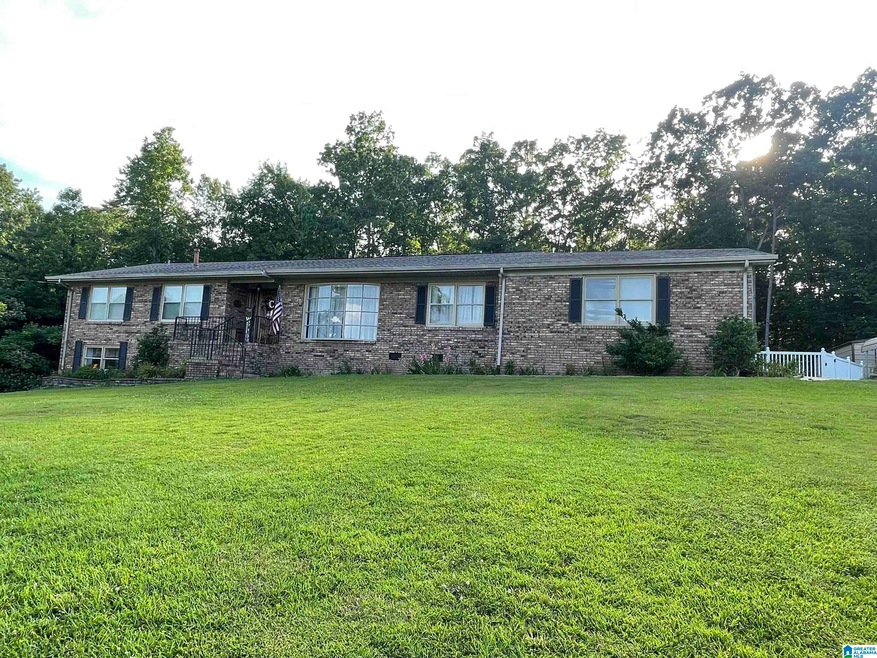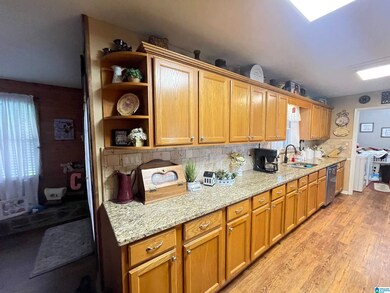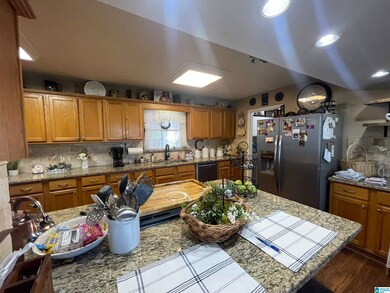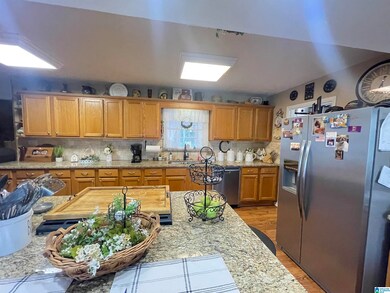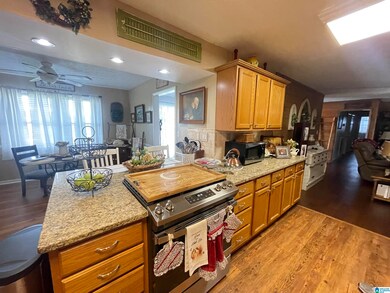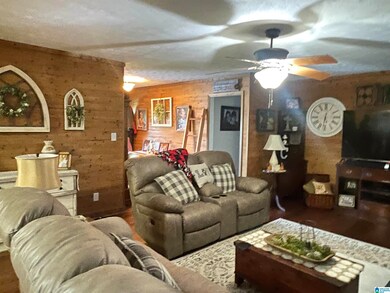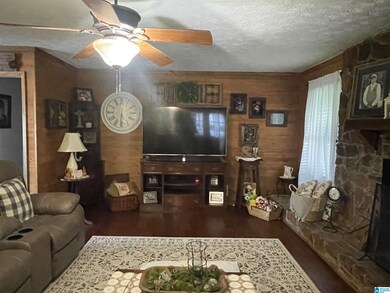
640 Timree St Weaver, AL 36277
Highlights
- Second Kitchen
- RV or Boat Parking
- Stone Countertops
- In Ground Pool
- 3.41 Acre Lot
- Home Office
About This Home
As of July 2022Splish Splash never looked so good with all the extras and 3.41 acres !!!!! This property has so much to offer and it features 4 bedrooms (3 on main), 3 baths, family room w/fireplace, formal dining room, foyer, kitchen w/breakfast bar/area, office, Florida Room, den, 2nd kitchen and double car garage. Amenities are endless and include hardwood floors, shiplap, full brick, ceramic tile, walk-n closet, granite countertops, circular driveway, and a finished basement for your favorite in-law. The best is yet to come with an in-ground pool, covered pavilion w/flagstone flooring, fenced yard, utility building and 2 detached double car/rv covers. And we never forget dear old dad with his own 20 x 40 workshop that is located across the street. What a fabulous package and a place you can call home. Seeing is believing.
Home Details
Home Type
- Single Family
Est. Annual Taxes
- $836
Year Built
- Built in 1972
Lot Details
- 3.41 Acre Lot
- Fenced Yard
Parking
- 2 Car Attached Garage
- 4 Carport Spaces
- Garage on Main Level
- Side Facing Garage
- Circular Driveway
- Uncovered Parking
- RV or Boat Parking
Home Design
- Vinyl Siding
- Four Sided Brick Exterior Elevation
Interior Spaces
- 1-Story Property
- Crown Molding
- Wood Burning Fireplace
- Fireplace Features Masonry
- Family Room with Fireplace
- Breakfast Room
- Dining Room
- Home Office
Kitchen
- Second Kitchen
- Breakfast Bar
- Electric Oven
- Stove
- Dishwasher
- Stainless Steel Appliances
- Stone Countertops
Flooring
- Carpet
- Laminate
Bedrooms and Bathrooms
- 4 Bedrooms
- Walk-In Closet
- 3 Full Bathrooms
- Bathtub and Shower Combination in Primary Bathroom
- Linen Closet In Bathroom
Laundry
- Laundry Room
- Laundry on main level
- Washer and Electric Dryer Hookup
Basement
- Partial Basement
- Bedroom in Basement
- Recreation or Family Area in Basement
- Laundry in Basement
- Natural lighting in basement
Pool
- In Ground Pool
- Fence Around Pool
Outdoor Features
- Covered patio or porch
Schools
- Weaver Elementary And Middle School
- Weaver High School
Utilities
- Central Heating and Cooling System
- Two Heating Systems
- Dual Heating Fuel
- Heat Pump System
- Gas Water Heater
- Septic Tank
Listing and Financial Details
- Visit Down Payment Resource Website
- Assessor Parcel Number 1802040001063.000
Similar Homes in Weaver, AL
Home Values in the Area
Average Home Value in this Area
Property History
| Date | Event | Price | Change | Sq Ft Price |
|---|---|---|---|---|
| 07/29/2022 07/29/22 | Sold | $250,000 | -7.4% | $112 / Sq Ft |
| 06/17/2022 06/17/22 | For Sale | $269,900 | +76.4% | $121 / Sq Ft |
| 10/09/2014 10/09/14 | Sold | $153,000 | -6.7% | $77 / Sq Ft |
| 10/02/2014 10/02/14 | Pending | -- | -- | -- |
| 04/13/2014 04/13/14 | For Sale | $164,000 | -- | $82 / Sq Ft |
Tax History Compared to Growth
Tax History
| Year | Tax Paid | Tax Assessment Tax Assessment Total Assessment is a certain percentage of the fair market value that is determined by local assessors to be the total taxable value of land and additions on the property. | Land | Improvement |
|---|---|---|---|---|
| 2024 | $2,213 | $49,184 | $10,120 | $39,064 |
| 2023 | $2,213 | $50,324 | $10,120 | $40,204 |
| 2022 | $911 | $42,720 | $10,120 | $32,600 |
| 2021 | $746 | $17,704 | $5,060 | $12,644 |
| 2020 | $746 | $17,704 | $5,060 | $12,644 |
| 2019 | $786 | $19,174 | $4,548 | $14,626 |
| 2018 | $811 | $19,160 | $0 | $0 |
| 2017 | $11 | $16,660 | $0 | $0 |
| 2016 | $699 | $16,660 | $0 | $0 |
| 2013 | -- | $14,480 | $0 | $0 |
Agents Affiliated with this Home
-

Seller's Agent in 2022
Sylvia Bentley
ERA King Real Estate
(256) 310-2800
14 in this area
477 Total Sales
-
B
Seller's Agent in 2014
Bill Lopez
Gold Star Gallery Homes, Inc
Map
Source: Greater Alabama MLS
MLS Number: 1324357
APN: 18-02-04-0-001-063.000
- 829 Woodlock Ln
- 601 Parker Blvd
- 214 Parker Blvd
- 1025 Astor Ave
- 0 Hilltop Rd
- 1026 Astor Ave
- 1003 Russell Dr
- 001 Main St Unit 1 & 2
- 212 Buckhorn Cir
- 111 Crestview Dr
- 0 Peaceburg Rd Unit 9 1283726
- 511 Main St
- 89 Bradford Ct
- 512 Caroline Dr
- 1564 Peaceburg Ln
- 11 Angel Cir
- 1430 Peaceburg Rd
- 550 Meharg St Unit 550
- 243 Wilson Way Unit 6
- 251 Wilson Way Unit 5
