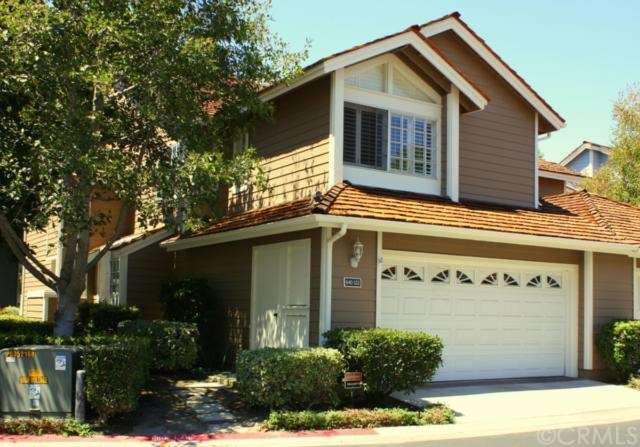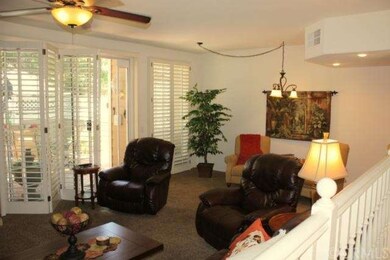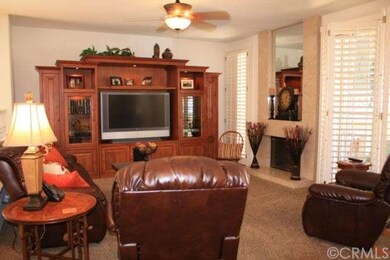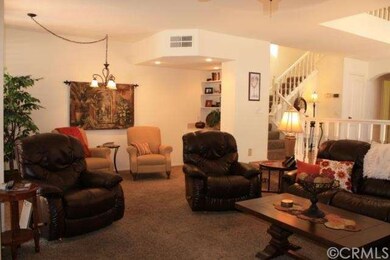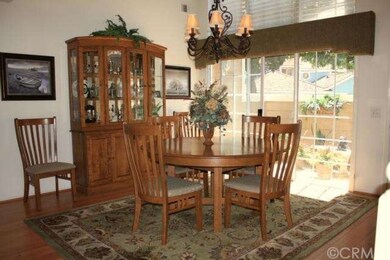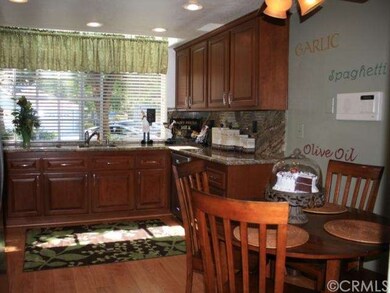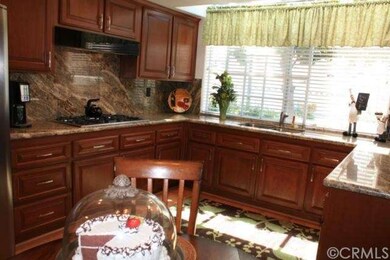
640 Wakefield Ct Unit 102 Long Beach, CA 90803
University Park Estates NeighborhoodHighlights
- Private Pool
- Cape Cod Architecture
- Fireplace in Primary Bedroom
- Kettering Elementary School Rated A
- Clubhouse
- Park or Greenbelt View
About This Home
As of January 2018Popular "Kingsport" model in desirable Bixby Village. This is an excellent location with a landscaped greenbelt area walkway to the front door. The living room is one of the largest in this model. The dining room looks out to the second patio with terracotta pavers. The kitchen cabinets have been updated along with the granite counters and back splash. The kitchen window looks out to the greenbelt area. All the appliances have been updated to Stainless Steel. There is access from the garage to the house through the laundry room. There are two fireplaces, one in the living room and one in the large Master Suite. Just off of the Master Suite is the balcony which has a view of the open greenbelt area with verdant trees and grass. The guest bedroom features a built in wall unit with cabinets and drawers. There are Wood Shutters throughout the home, ceiling fans in most of the rooms, central vacuum system. One of the sought after features is the size of the patio which opens out to the greenbelt area. The patio has terracotta pavers and ample room for entertaining. Walk to CSULB, close to Marina Pacifica with shopping and restaurants. This home is truly a gem, you won't want to miss it.
Last Agent to Sell the Property
Maureen Rinella-Smith
Coldwell Banker Realty License #00496545 Listed on: 08/25/2014
Last Buyer's Agent
Maureen Rinella-Smith
Coldwell Banker Realty License #00496545 Listed on: 08/25/2014
Townhouse Details
Home Type
- Townhome
Est. Annual Taxes
- $11,043
Year Built
- Built in 1989
Lot Details
- 2,499 Sq Ft Lot
- 1 Common Wall
- Landscaped
HOA Fees
- $440 Monthly HOA Fees
Parking
- 2 Car Direct Access Garage
- Parking Available
- Front Facing Garage
Home Design
- Cape Cod Architecture
- Planned Development
- Shake Roof
- Copper Plumbing
Interior Spaces
- 2,120 Sq Ft Home
- Bar
- Ceiling Fan
- Living Room with Fireplace
- Dining Room
- Park or Greenbelt Views
Kitchen
- Eat-In Kitchen
- Built-In Range
- Microwave
- Dishwasher
- Granite Countertops
- Disposal
Flooring
- Carpet
- Laminate
Bedrooms and Bathrooms
- 3 Bedrooms
- Fireplace in Primary Bedroom
- All Upper Level Bedrooms
Laundry
- Laundry Room
- Gas And Electric Dryer Hookup
Home Security
Pool
- Private Pool
- Spa
Outdoor Features
- Balcony
- Exterior Lighting
- Rain Gutters
Location
- Suburban Location
Utilities
- Forced Air Heating and Cooling System
- Gas Water Heater
Listing and Financial Details
- Tax Lot 255
- Tax Tract Number 35910
- Assessor Parcel Number 7237027016
Community Details
Overview
- 374 Units
- Bixby Village Association
- Kingsport
- Greenbelt
Recreation
- Community Pool
- Community Spa
Additional Features
- Clubhouse
- Carbon Monoxide Detectors
Ownership History
Purchase Details
Home Financials for this Owner
Home Financials are based on the most recent Mortgage that was taken out on this home.Purchase Details
Home Financials for this Owner
Home Financials are based on the most recent Mortgage that was taken out on this home.Purchase Details
Purchase Details
Home Financials for this Owner
Home Financials are based on the most recent Mortgage that was taken out on this home.Purchase Details
Purchase Details
Purchase Details
Home Financials for this Owner
Home Financials are based on the most recent Mortgage that was taken out on this home.Similar Homes in the area
Home Values in the Area
Average Home Value in this Area
Purchase History
| Date | Type | Sale Price | Title Company |
|---|---|---|---|
| Grant Deed | $770,000 | Lawyers Title | |
| Grant Deed | $678,000 | Fidelity National Title Co | |
| Interfamily Deed Transfer | -- | None Available | |
| Grant Deed | $614,000 | Fidelity National Title Co | |
| Interfamily Deed Transfer | -- | -- | |
| Grant Deed | $330,000 | North American Title Co | |
| Individual Deed | $295,000 | First American Title Co |
Mortgage History
| Date | Status | Loan Amount | Loan Type |
|---|---|---|---|
| Open | $250,000 | Credit Line Revolving | |
| Previous Owner | $575,000 | New Conventional | |
| Previous Owner | $70,500 | Stand Alone Second | |
| Previous Owner | $615,920 | New Conventional | |
| Previous Owner | $711,108 | VA | |
| Previous Owner | $699,178 | VA | |
| Previous Owner | $687,469 | VA | |
| Previous Owner | $491,000 | Purchase Money Mortgage | |
| Previous Owner | $236,000 | No Value Available |
Property History
| Date | Event | Price | Change | Sq Ft Price |
|---|---|---|---|---|
| 01/21/2018 01/21/18 | Sold | $769,999 | -0.6% | $363 / Sq Ft |
| 10/15/2017 10/15/17 | Pending | -- | -- | -- |
| 10/12/2017 10/12/17 | For Sale | $775,000 | +14.3% | $366 / Sq Ft |
| 10/16/2014 10/16/14 | Sold | $678,000 | -1.6% | $320 / Sq Ft |
| 08/25/2014 08/25/14 | For Sale | $689,000 | -- | $325 / Sq Ft |
Tax History Compared to Growth
Tax History
| Year | Tax Paid | Tax Assessment Tax Assessment Total Assessment is a certain percentage of the fair market value that is determined by local assessors to be the total taxable value of land and additions on the property. | Land | Improvement |
|---|---|---|---|---|
| 2025 | $11,043 | $876,008 | $425,431 | $450,577 |
| 2024 | $11,043 | $858,833 | $417,090 | $441,743 |
| 2023 | $10,861 | $841,994 | $408,912 | $433,082 |
| 2022 | $10,187 | $825,486 | $400,895 | $424,591 |
| 2021 | $9,988 | $809,301 | $393,035 | $416,266 |
| 2019 | $9,844 | $785,298 | $381,378 | $403,920 |
| 2018 | $7,162 | $575,362 | $259,754 | $315,608 |
| 2016 | $6,574 | $553,021 | $249,668 | $303,353 |
| 2015 | $6,308 | $544,715 | $245,918 | $298,797 |
| 2014 | $7,647 | $649,000 | $290,000 | $359,000 |
Agents Affiliated with this Home
-
M
Seller's Agent in 2018
Maureen Rinella-Smith
Coldwell Banker Realty
-

Buyer's Agent in 2018
Jason Dufault
Keller Williams Coastal Proper
(714) 861-1233
16 Total Sales
Map
Source: California Regional Multiple Listing Service (CRMLS)
MLS Number: PW14182899
APN: 7237-027-016
- 480 Kakkis Dr Unit 103
- 6242 Riviera Cir
- 6322 Riviera Cir
- 6272 Riviera Cir Unit 3
- 540 Pittsfield Ct Unit 103
- 6032 Avenida de Castillo
- 6068 Avenida de Castillo
- 600 John k Dr Unit 102
- 6360 E Vera Crest Dr
- 6028 Bixby Village Dr Unit 97
- 921 N Hillside Dr
- 891 Palo Verde Ave
- 436 N Bellflower Blvd Unit 118
- 436 N Bellflower Blvd Unit 202
- 436 N Bellflower Blvd Unit 312
- 6451 E Shire Way
- 552 N Bellflower Blvd Unit 303
- 412 N Bellflower Blvd Unit 306
- 564 N Bellflower Blvd Unit 105
- 564 N Bellflower Blvd Unit 203
