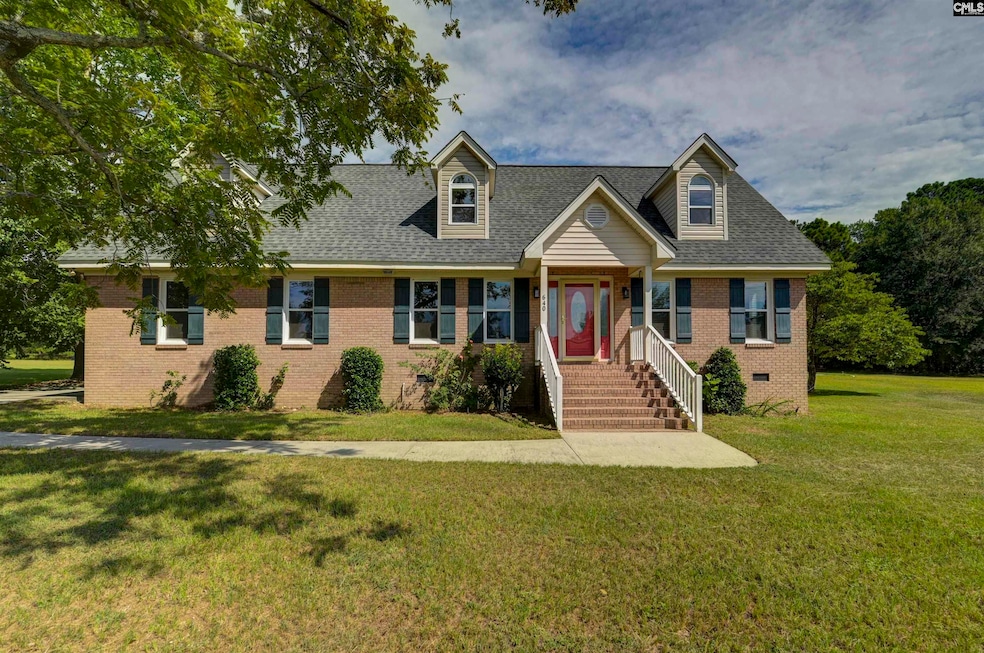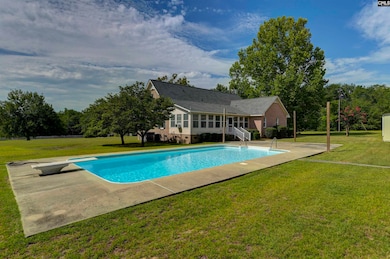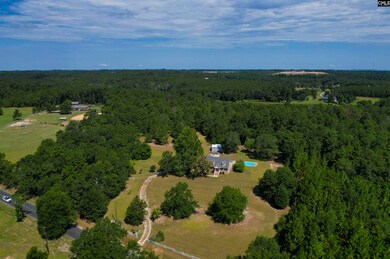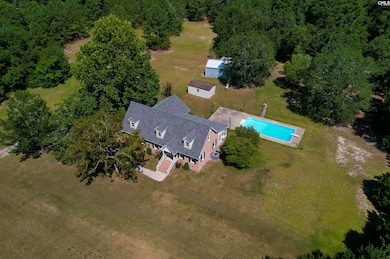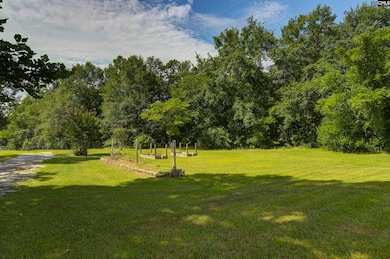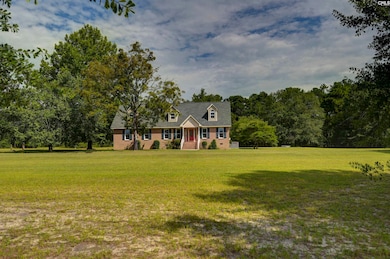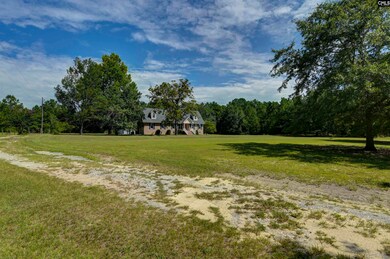640 Windy Rd Gilbert, SC 29054
Estimated payment $3,179/month
Highlights
- In Ground Pool
- 4.65 Acre Lot
- Main Floor Primary Bedroom
- Finished Room Over Garage
- Traditional Architecture
- Whirlpool Bathtub
About This Home
Open house CANCELLED DUE TO PROPERTY GOING UNDER CONTRACT. Amazing 4.65 acre fully fenced picturesque country estate in the heart of Gilbert, South Carolina. This spectacular property comes with everything you could possibly desire, including a beautiful vinyl in-ground pool and a versatile 20x24 steel outbuilding. All brick well maintained home. Renovated eat-in kitchen highlighted by granite countertops, tile backsplash, stainless steel appliances, gas cooktop, updated white cabinets, island, LVP Floors, full size ice maker, and recessed lighting. Large temperature controlled sunroom with LVP flooring and two ceiling fans. Spacious living room with a gas log fireplace, built-in book shelves, and a ceiling fan. Expansive main level master bedroom boasts a walk-in closet, double vanity, whirlpool tub, separate shower, and a ceiling fan. In addition to the two secondary bedrooms there is a good size second level room over the garage that could easily be made into a fourth bedroom. An all around wonderful property. Seller will consider a home update allowance with an acceptable contract. Disclaimer: CMLS has not reviewed and, therefore, does not endorse vendors who may appear in listings.
Home Details
Home Type
- Single Family
Est. Annual Taxes
- $1,856
Year Built
- Built in 1996
Lot Details
- 4.65 Acre Lot
- Property is Fully Fenced
Parking
- 2 Car Garage
- Finished Room Over Garage
Home Design
- Traditional Architecture
- Four Sided Brick Exterior Elevation
Interior Spaces
- 2,700 Sq Ft Home
- 2-Story Property
- Bookcases
- Crown Molding
- Ceiling Fan
- Recessed Lighting
- Gas Log Fireplace
- French Doors
- Living Room with Fireplace
- Sun or Florida Room
- Crawl Space
Kitchen
- Eat-In Kitchen
- Gas Cooktop
- Dishwasher
- Kitchen Island
- Granite Countertops
- Tiled Backsplash
Flooring
- Carpet
- Luxury Vinyl Plank Tile
Bedrooms and Bathrooms
- 3 Bedrooms
- Primary Bedroom on Main
- Walk-In Closet
- Dual Vanity Sinks in Primary Bathroom
- Whirlpool Bathtub
- Separate Shower
Laundry
- Laundry on main level
- Electric Dryer Hookup
Attic
- Storage In Attic
- Attic Access Panel
- Pull Down Stairs to Attic
Pool
- In Ground Pool
- Vinyl Pool
Outdoor Features
- Separate Outdoor Workshop
- Shed
Schools
- Centerville Elementary School
- Gilbert Middle School
- Gilbert High School
Farming
- Livestock Fence
Utilities
- Central Heating and Cooling System
- Heat Pump System
- Heating System Uses Gas
- Well
- Septic System
Community Details
- No Home Owners Association
Map
Home Values in the Area
Average Home Value in this Area
Tax History
| Year | Tax Paid | Tax Assessment Tax Assessment Total Assessment is a certain percentage of the fair market value that is determined by local assessors to be the total taxable value of land and additions on the property. | Land | Improvement |
|---|---|---|---|---|
| 2024 | $1,856 | $12,430 | $3,908 | $8,522 |
| 2023 | $1,856 | $12,430 | $3,908 | $8,522 |
| 2022 | $1,851 | $12,430 | $3,908 | $8,522 |
| 2020 | $1,898 | $12,430 | $3,908 | $8,522 |
| 2019 | $1,722 | $11,080 | $3,908 | $7,172 |
| 2018 | $1,691 | $11,080 | $3,908 | $7,172 |
| 2017 | $1,640 | $11,080 | $3,908 | $7,172 |
| 2016 | $1,625 | $11,079 | $3,908 | $7,171 |
| 2014 | $1,532 | $10,920 | $2,706 | $8,214 |
| 2013 | -- | $10,920 | $2,710 | $8,210 |
Property History
| Date | Event | Price | List to Sale | Price per Sq Ft |
|---|---|---|---|---|
| 11/01/2025 11/01/25 | Pending | -- | -- | -- |
| 10/22/2025 10/22/25 | Price Changed | $575,000 | -4.2% | $213 / Sq Ft |
| 09/24/2025 09/24/25 | Price Changed | $600,000 | -4.0% | $222 / Sq Ft |
| 09/10/2025 09/10/25 | Price Changed | $625,000 | -3.8% | $231 / Sq Ft |
| 07/30/2025 07/30/25 | For Sale | $650,000 | -- | $241 / Sq Ft |
Purchase History
| Date | Type | Sale Price | Title Company |
|---|---|---|---|
| Interfamily Deed Transfer | -- | Amrock Llc | |
| Deed | $277,000 | -- | |
| Deed | -- | None Available | |
| Deed | $275,000 | -- |
Mortgage History
| Date | Status | Loan Amount | Loan Type |
|---|---|---|---|
| Open | $248,880 | VA | |
| Previous Owner | $55,000 | Stand Alone Second | |
| Previous Owner | $220,000 | Adjustable Rate Mortgage/ARM |
Source: Consolidated MLS (Columbia MLS)
MLS Number: 614208
APN: 005200-04-021
- 206 Cirrus Way
- 204 Cirrus Ln
- 122 Austin McCartha Dr
- 413 Windy Farm Rd
- 238 Walter Taylor Rd
- 240 Jeter Rd
- 1672 Hidden Garden Ln
- 500 Lost Branch Rd
- 1669 Hidden Garden Ln
- 1681 Hidden Garden Ln
- 1695 Hidden Garden Ln
- 1644 Hidden Garden Ln
- 919 Blenheim Rd
- 911 Blenheim Way
- 904 Blenheim Way
- 505 Lost Branch Rd
- 418 Viceroy Path
- 410 Viceroy Path
- 350 Bangalore Way
- 621 Clementine Run
