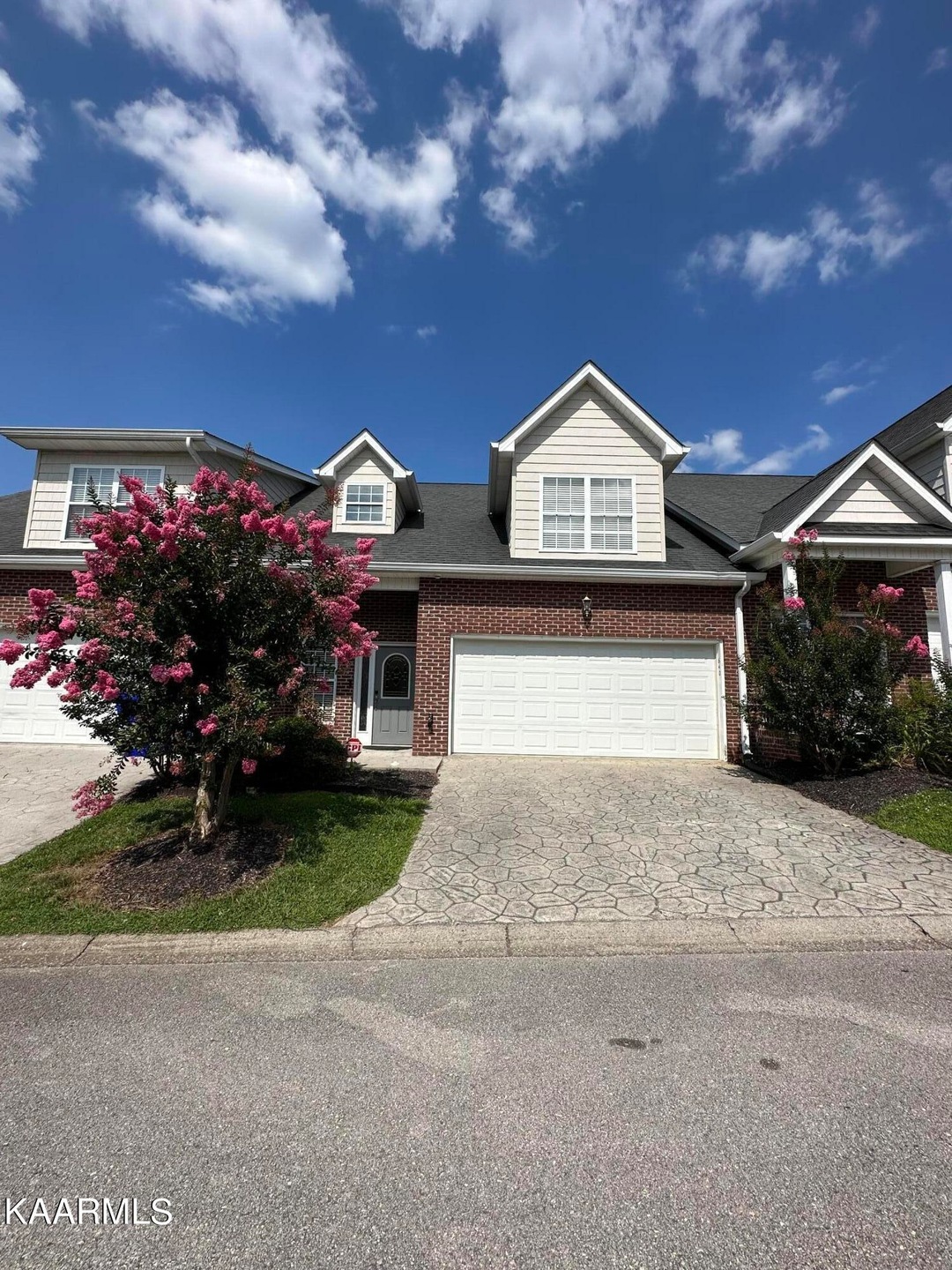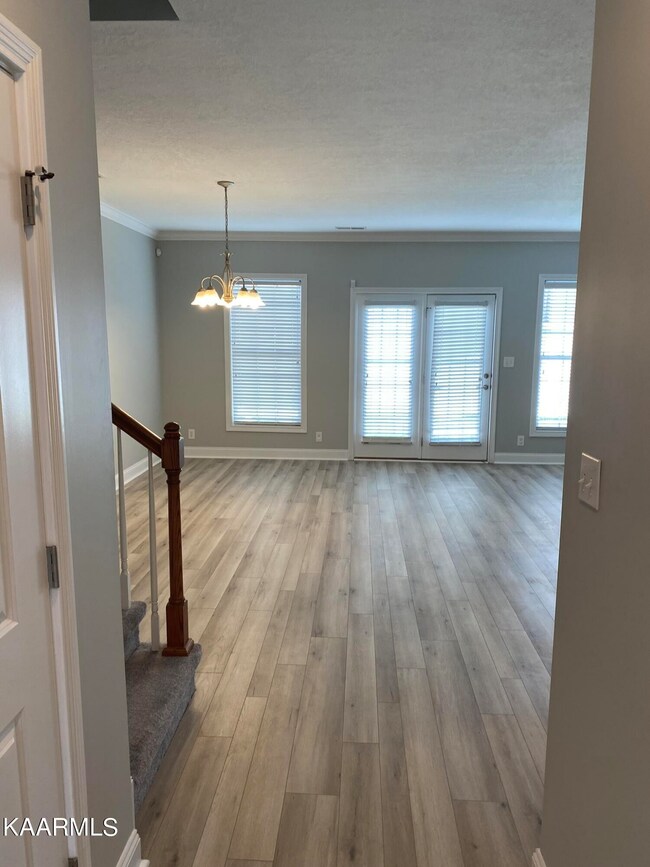640 Yorkland Way Unit 32 Knoxville, TN 37923
Hickory Hills Neighborhood
3
Beds
2.5
Baths
1,960
Sq Ft
436
Sq Ft Lot
Highlights
- Traditional Architecture
- 1 Fireplace
- Patio
- A.L. Lotts Elementary School Rated A-
- 2 Car Attached Garage
- Central Heating and Cooling System
About This Home
As of September 2023Location, location! Redone unit with new upscale LVP flooring on main level. New carpet upstairs. Shows very modern and light with gray tones. Master has jacuzzi tub and separate shower. Breakfast bar with new granite in kitchen. Stainless steel appliances. Easy access immediate access from garage to kitchen. Condo lifestyle 5 minutes from West Town mall.
Property Details
Home Type
- Multi-Family
Est. Annual Taxes
- $974
Year Built
- Built in 2005
Lot Details
- 436 Sq Ft Lot
- Two or More Common Walls
- Level Lot
HOA Fees
- $160 Monthly HOA Fees
Parking
- 2 Car Attached Garage
- Garage Door Opener
Home Design
- Traditional Architecture
- Property Attached
- Brick Exterior Construction
- Slab Foundation
Interior Spaces
- 1,960 Sq Ft Home
- Property has 2 Levels
- 1 Fireplace
- Fire and Smoke Detector
- Washer and Electric Dryer Hookup
Kitchen
- Oven or Range
- Microwave
- Dishwasher
- Disposal
Bedrooms and Bathrooms
- 3 Bedrooms
Schools
- A L Lotts Elementary School
- West Valley Middle School
- Bearden High School
Additional Features
- Patio
- Central Heating and Cooling System
Community Details
- Association fees include exterior maintenance, insurance, ground maintenance
- Williamsburg Manor Condo Subdivision
Listing and Financial Details
- Assessor Parcel Number 133 00701H
Create a Home Valuation Report for This Property
The Home Valuation Report is an in-depth analysis detailing your home's value as well as a comparison with similar homes in the area
Home Values in the Area
Average Home Value in this Area
Property History
| Date | Event | Price | List to Sale | Price per Sq Ft |
|---|---|---|---|---|
| 09/27/2023 09/27/23 | Sold | $353,000 | -7.1% | $180 / Sq Ft |
| 08/25/2023 08/25/23 | Pending | -- | -- | -- |
| 07/25/2023 07/25/23 | For Sale | $379,900 | -- | $194 / Sq Ft |
Source: Realtracs
Tax History Compared to Growth
Map
Source: Realtracs
MLS Number: 2835424
APN: 133 00701H
Nearby Homes
- 534 Canberra Dr
- 536 Berlin Dr Unit 187
- 518 Berlin Dr
- 428 Brookshire Way
- 514 Berlin Dr
- 692 Shadywood Ln
- 703 Idlewood Ln
- 426 Dublin Dr
- 438 Berlin Dr
- 8534 Madrid Ct Unit C78
- 467 Canberra Dr Unit B103
- 410 Berlin Dr
- 8430 Woodbend Trail
- 8410 Woodbend Trail
- 8408 Woodbend Trail
- 708 Rose Garden Way Unit 14
- 8716 Wimbledon Dr
- 8431 Lesley Marie Ln
- 764 S Gallaher View Rd
- 8745 Wimbledon Dr
- 644 Yorkland Way Unit 33
- 636 Yorkland Way Unit 31
- 0 Yorkland Way Unit 514724
- 0 Yorkland Way Unit 504011
- 0 Yorkland Way Unit 504003
- 0 Yorkland Way Unit 504000
- 0 Yorkland Way Unit 503997
- 0 Yorkland Way Unit 492616
- 0 Yorkland Way Unit 492613
- 0 Yorkland Way Unit 438990
- 0 Yorkland Way Unit 438993
- 0 Yorkland Way Unit 438989
- 0 Yorkland Way Unit 438988
- 0 Yorkland Way Unit 430442
- 0 Yorkland Way Unit 430439
- 0 Yorkland Way Unit 430438
- 0 Yorkland Way Unit 430436
- 0 Yorkland Way Unit 406918
- 0 Yorkland Way Unit 406913
- 0 Yorkland Way Unit 406916






