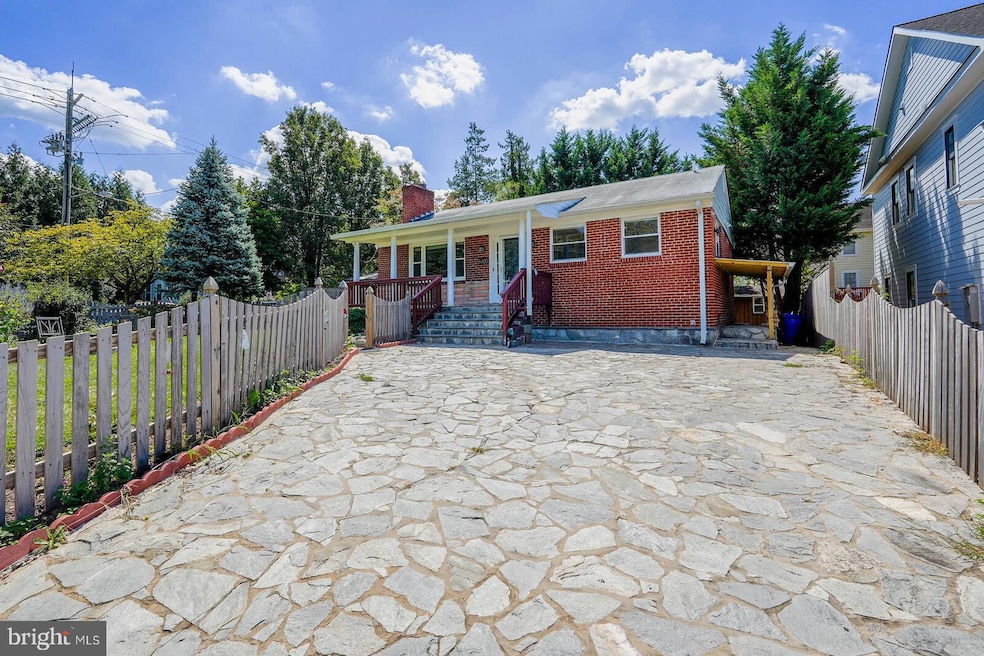
6400 Bells Mill Rd Bethesda, MD 20817
Wildwood Manor NeighborhoodEstimated payment $5,330/month
Highlights
- Hot Property
- Traditional Floor Plan
- Wood Flooring
- Ashburton Elementary School Rated A
- Rambler Architecture
- Main Floor Bedroom
About This Home
Located in the highly sought-after Georgetown Village neighborhood, just blocks from Wildwood Shopping Center, Old Georgetown Square, Davis Library, and top-rated local schools, this updated brick rambler offers the convenience of one-level living with three bedrooms on the main level and additional flexible space on the lower level that can serve as a fourth bedroom. Features include an expanded kitchen with updated appliances including a smart refrigerator, remodeled bathrooms, bamboo flooring, recessed lighting, a wood-burning fireplace, spacious closets, and ceiling fans in every bedroom. The fully finished lower level provides a large family room, home office, kitchenette, full bath, laundry room, and a separate side entry, making it ideal for guests or multigenerational living. The fully fenced yard includes a storage shed and planter boxes, and the home is just minutes from I-270, I-495, Downtown Bethesda, and NIH.
Home Details
Home Type
- Single Family
Est. Annual Taxes
- $8,405
Year Built
- Built in 1954
Lot Details
- 7,221 Sq Ft Lot
- Property is Fully Fenced
- Privacy Fence
- Board Fence
- Landscaped
- Corner Lot
- Property is zoned R60
Parking
- Driveway
Home Design
- Rambler Architecture
- Brick Exterior Construction
- Concrete Perimeter Foundation
Interior Spaces
- Property has 2 Levels
- Traditional Floor Plan
- Recessed Lighting
- Fireplace
- Family Room
- Living Room
- Den
- Wood Flooring
- Attic
- Basement
Bedrooms and Bathrooms
- 3 Main Level Bedrooms
Laundry
- Laundry Room
- Laundry on lower level
Outdoor Features
- Shed
- Porch
Schools
- Ashburton Elementary School
- North Bethesda Middle School
- Walter Johnson High School
Utilities
- Forced Air Heating and Cooling System
- Bottled Gas Water Heater
Community Details
- No Home Owners Association
- Georgetown Village Subdivision
Listing and Financial Details
- Tax Lot 11
- Assessor Parcel Number 160700592496
Map
Home Values in the Area
Average Home Value in this Area
Tax History
| Year | Tax Paid | Tax Assessment Tax Assessment Total Assessment is a certain percentage of the fair market value that is determined by local assessors to be the total taxable value of land and additions on the property. | Land | Improvement |
|---|---|---|---|---|
| 2025 | $8,405 | $703,400 | -- | -- |
| 2024 | $8,405 | $666,600 | $446,000 | $220,600 |
| 2023 | $8,711 | $634,933 | $0 | $0 |
| 2022 | $6,618 | $603,267 | $0 | $0 |
| 2021 | $6,202 | $571,600 | $424,800 | $146,800 |
| 2020 | $6,034 | $559,500 | $0 | $0 |
| 2019 | $5,865 | $547,400 | $0 | $0 |
| 2018 | $5,711 | $535,300 | $404,600 | $130,700 |
| 2017 | $5,082 | $498,300 | $0 | $0 |
| 2016 | -- | $461,300 | $0 | $0 |
| 2015 | $4,467 | $424,300 | $0 | $0 |
| 2014 | $4,467 | $424,300 | $0 | $0 |
Property History
| Date | Event | Price | Change | Sq Ft Price |
|---|---|---|---|---|
| 09/08/2025 09/08/25 | For Sale | $869,000 | +12.9% | $493 / Sq Ft |
| 12/08/2023 12/08/23 | Sold | $770,000 | +2.8% | $382 / Sq Ft |
| 11/27/2023 11/27/23 | Pending | -- | -- | -- |
| 11/22/2023 11/22/23 | For Sale | $749,000 | +14.2% | $372 / Sq Ft |
| 07/15/2019 07/15/19 | Sold | $656,000 | +3.3% | $325 / Sq Ft |
| 06/10/2019 06/10/19 | Pending | -- | -- | -- |
| 06/06/2019 06/06/19 | For Sale | $635,000 | -- | $315 / Sq Ft |
Purchase History
| Date | Type | Sale Price | Title Company |
|---|---|---|---|
| Deed | $770,000 | Passport Title | |
| Deed | $770,000 | Passport Title | |
| Deed | $656,000 | Rgs Title Llc | |
| Deed | -- | None Available | |
| Deed | $175,000 | -- |
Mortgage History
| Date | Status | Loan Amount | Loan Type |
|---|---|---|---|
| Open | $616,000 | New Conventional | |
| Closed | $616,000 | New Conventional | |
| Previous Owner | $70,000 | New Conventional | |
| Previous Owner | $90,000 | Credit Line Revolving | |
| Previous Owner | $273,000 | New Conventional |
About the Listing Agent
Shulin's Other Listings
Source: Bright MLS
MLS Number: MDMC2198348
APN: 07-00592496
- 6401 Winnepeg Rd
- 10032 Sinnott Dr
- 10104 Baldwin Ct
- 9915 Ashburton Ln
- 9813 Montauk Ave
- 9817 Fernwood Rd
- 6501 Stoneham Rd
- 6211 Yorkshire Terrace
- 6908 Greyswood Rd
- 6025 Avon Dr
- 6597 Rock Spring Dr
- 6222 Rockhurst Rd
- 6224 Rockhurst Rd
- 9705 Brixton Ln
- 10374 Jacobsen St
- 10225 Farnham Dr
- 5912 Kingswood Rd
- 10412 Breuer St
- 5816 Greenlawn Dr
- 5812 Lone Oak Dr
- 6414 Winnepeg Rd
- 9919 Mayfield Dr
- 6049 Avon Dr
- 9703 Stoneham Terrace
- 9713 Brixton Ln
- 10413 Fernwood Rd
- 5905 Lone Oak Dr
- 6654 Eames Way
- 6425 Rock Forest Dr
- 9715 Singleton Dr
- 9702 Singleton Dr
- 9918 Derbyshire Ln
- 10726 Pine Haven Terrace
- 10401 Motor City Dr
- 6934 Renita Ln
- 10520 Pine Haven Terrace
- 10655 Pine Haven Terrace
- 10511 Strathmore Hall St Unit 2B-3B-406
- 10511 Strathmore Hall St Unit 2B-3B-610
- 10511 Strathmore Hall St Unit 2B-3B-T11






