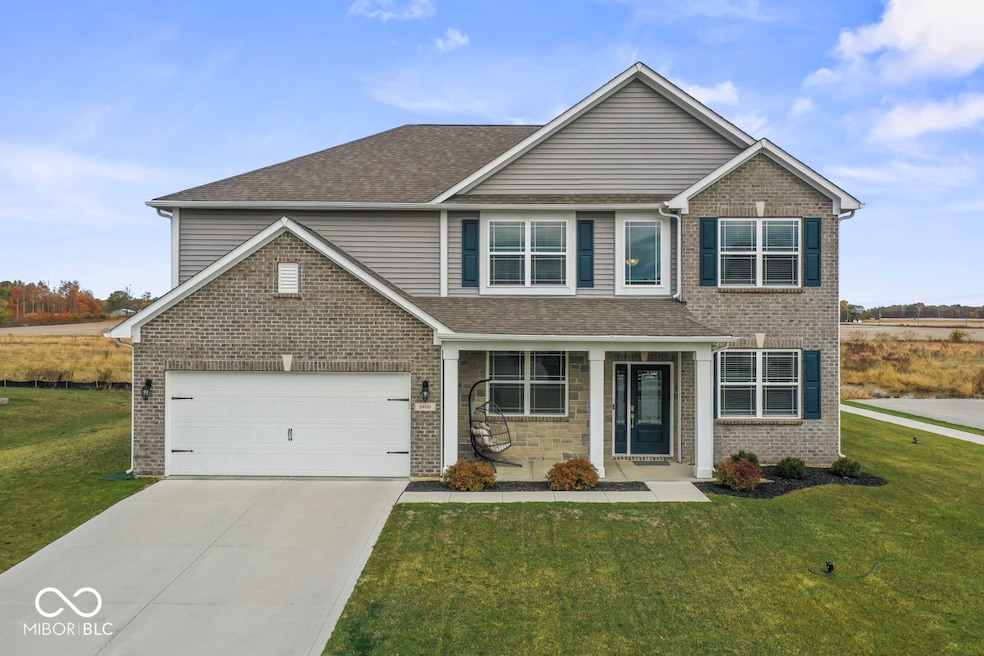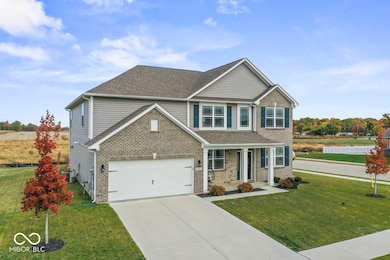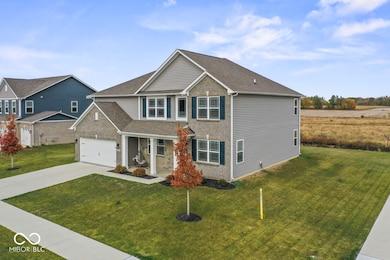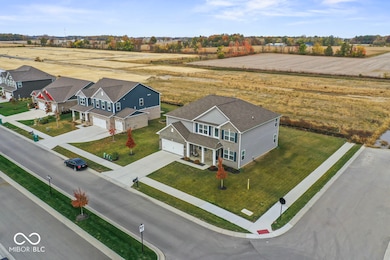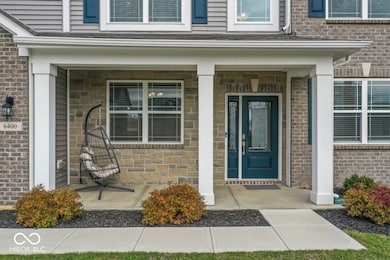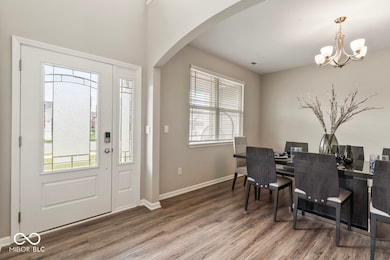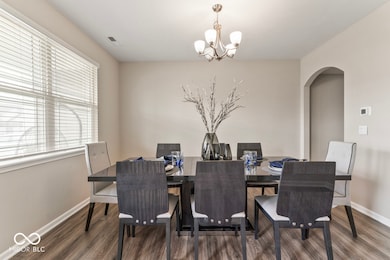6400 Flag Stop Dr Whitestown, IN 46075
Estimated payment $3,297/month
Highlights
- 2 Car Attached Garage
- Breakfast Bar
- Vinyl Plank Flooring
- Perry Worth Elementary School Rated A-
- Laundry Room
- Forced Air Heating and Cooling System
About This Home
Nestled at 6400 Flag Stop DR, WHITESTOWN, IN, this single-family residence in Boone County presents an attractive property in great condition. Imagine the possibilities within the heart of this home, the kitchen; the shaker cabinets provide a stylish and functional space for storage, complemented by a backsplash that adds a touch of elegance, and central island gathering place for meal preparation and casual dining.The living room offers a place to unwind and features a dual fireplace, providing warmth and ambiance on cooler evenings. Retreat to the bedroom, a private haven complete with an ensuite bathroom that offers a luxurious experience with its double vanity, providing ample space, and a tiled walk-in shower. This property offers the convenience of a laundry room, making household chores more manageable, and a walk-in closet, offering generous storage space. Step outside onto the patio, an ideal setting for relaxation. This residence includes two full bathrooms and one half bathroom, along with four bedrooms, and benefits from an open floor plan. This single-family residence is situated in a desirable residential area, offering both comfort and convenience on a generous 12197 square foot lot. With 3682 square feet of living area spread across two stories, this 2022 build is more than just a house; it's an invitation to embrace a life well-lived.
Listing Agent
Keller Williams Indy Metro NE License #RB22000905 Listed on: 10/31/2025

Home Details
Home Type
- Single Family
Est. Annual Taxes
- $5,712
Year Built
- Built in 2022
Lot Details
- 0.28 Acre Lot
HOA Fees
- $85 Monthly HOA Fees
Parking
- 2 Car Attached Garage
Home Design
- Brick Exterior Construction
- Slab Foundation
- Vinyl Construction Material
Interior Spaces
- 2-Story Property
- Gas Log Fireplace
- Combination Kitchen and Dining Room
- Attic Access Panel
Kitchen
- Breakfast Bar
- Gas Oven
- Built-In Microwave
- Dishwasher
- Disposal
Flooring
- Carpet
- Laminate
- Vinyl Plank
Bedrooms and Bathrooms
- 4 Bedrooms
Laundry
- Laundry Room
- Dryer
- Washer
Schools
- Lebanon Middle School
- Lebanon Senior High School
Utilities
- Forced Air Heating and Cooling System
- Water Heater
Community Details
- Trailside Subdivision
Listing and Financial Details
- Legal Lot and Block 389 / 1
- Assessor Parcel Number 060818000029095019
Map
Home Values in the Area
Average Home Value in this Area
Tax History
| Year | Tax Paid | Tax Assessment Tax Assessment Total Assessment is a certain percentage of the fair market value that is determined by local assessors to be the total taxable value of land and additions on the property. | Land | Improvement |
|---|---|---|---|---|
| 2025 | $5,713 | $491,200 | $72,600 | $418,600 |
| 2024 | $5,713 | $483,000 | $72,600 | $410,400 |
| 2023 | $5,937 | $502,100 | $72,600 | $429,500 |
| 2022 | $2,016 | $72,600 | $72,600 | $0 |
Property History
| Date | Event | Price | List to Sale | Price per Sq Ft |
|---|---|---|---|---|
| 10/31/2025 10/31/25 | For Sale | $519,000 | -- | $141 / Sq Ft |
Source: MIBOR Broker Listing Cooperative®
MLS Number: 22071105
APN: 06-08-18-000-029.095-019
- 6390 Flag Stop Dr
- 2532 Lamar Dr
- 2549 Plano Dr
- 2598 Lamar Dr
- Harmony Plan at Trailside
- Christoph Plan at Trailside - Towns
- Drescher Plan at Trailside - Towns
- Johnstown Plan at Trailside
- Brahms Plan at Trailside - Towns
- Chatham Plan at Trailside
- Cortland Plan at Trailside
- Henley Plan at Trailside
- Stamford Plan at Trailside
- Columbia Villa Plan at Trailside - Towns
- Dayton Plan at Trailside
- Albany Villa Plan at Trailside - Towns
- Bellamy Plan at Trailside
- 6131 Flag Stop Dr
- 2665 Maricopa Blvd
- 2600 Redding Dr
- 6530 Prairie Chase Dr
- 2792 Maricopa Blvd
- 301 W Pierce St
- 3366 Firethorn Dr Unit ID1236718P
- 3500 Limelight Ln
- 3918 Blue Roan Blvd
- 2573 Plano Dr
- 4020 Poplar Dr
- 2108 Bauer Creek Dr
- 4653 Rainwater Ln
- 5296 Maywood Dr
- 5846 Wintersweet Ln
- 5421 Tanglewood Ln
- 5804 Hemlock Dr
- 5828 New Hope Blvd Unit ID1228579P
- 5860 Crowley Pkwy
- 5874 Crowley Pkwy
- 5790 Sunrise Way
- 5775 Sunrise Way Unit ID1228676P
- 5775 Sunrise Way Unit ID1228595P
