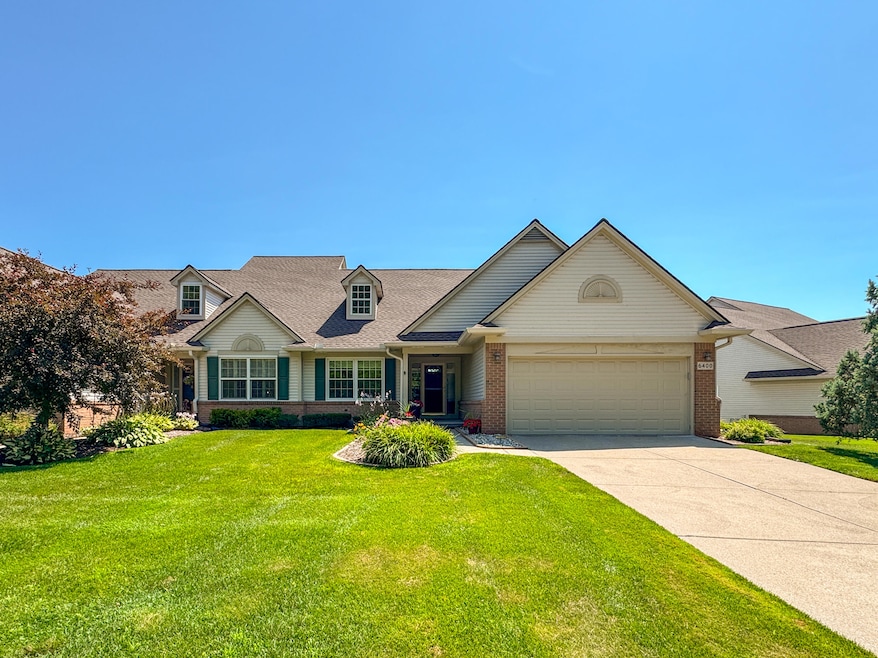6400 Heron Park Way Clarkston, MI 48346
Estimated payment $2,580/month
Highlights
- 12.99 Acre Lot
- Vaulted Ceiling
- Covered Patio or Porch
- Deck
- Mud Room
- 2 Car Attached Garage
About This Home
Welcome to this beautifully updated ranch condo in Clarkston! This 2 beds, 2 full bath home offers 1,540 square feet of stylish living space and is located at the back of the complex, providing a peaceful setting with a nature preserve across from the front yard and stunning deck overlooking a tranquil pond. Inside, enjoy vaulted ceilings and luxury vinyl plank flooring throughout, creating an open and airy atmosphere. Both bathrooms have been thoughtfully updated, and the condo was freshly painted in 2025. The spacious living room features a cozy fireplace with heater, perfect for relaxation. Included in the sale is the China cabinet in the dining room and the Murphy Bed in the second bedroom. Key updates include a new Trex deck in 2023, a new refrigerator in 2024, and a furnace replacement in 2015, among many others. This home offers the perfect blend of comfort and convenience with easy access to shopping, dining, and major roadways. Don't miss your chance to own this move-in ready condo!
Property Details
Home Type
- Condominium
Est. Annual Taxes
- $3,495
Year Built
- Built in 1998
HOA Fees
- $380 Monthly HOA Fees
Parking
- 2 Car Attached Garage
- Front Facing Garage
- Garage Door Opener
Home Design
- Asphalt Roof
- Vinyl Siding
Interior Spaces
- 1,540 Sq Ft Home
- 1-Story Property
- Vaulted Ceiling
- Ceiling Fan
- Gas Log Fireplace
- Insulated Windows
- Window Treatments
- Mud Room
- Living Room with Fireplace
Kitchen
- Range
- Microwave
- Dishwasher
Flooring
- Ceramic Tile
- Vinyl
Bedrooms and Bathrooms
- 2 Main Level Bedrooms
- En-Suite Bathroom
- 2 Full Bathrooms
Laundry
- Laundry Room
- Laundry on main level
- Dryer
- Washer
- Sink Near Laundry
Basement
- Basement Fills Entire Space Under The House
- Stubbed For A Bathroom
- Natural lighting in basement
Home Security
Outdoor Features
- Deck
- Covered Patio or Porch
Utilities
- Forced Air Heating and Cooling System
- Heating System Uses Natural Gas
- Natural Gas Water Heater
- High Speed Internet
- Cable TV Available
Community Details
Overview
- Association fees include trash, snow removal, lawn/yard care
- Association Phone (248) 652-8221
- Waldon Pond Twnhs Occpn 1126 Subdivision
Pet Policy
- Pets Allowed
Security
- Carbon Monoxide Detectors
- Fire and Smoke Detector
Map
Home Values in the Area
Average Home Value in this Area
Tax History
| Year | Tax Paid | Tax Assessment Tax Assessment Total Assessment is a certain percentage of the fair market value that is determined by local assessors to be the total taxable value of land and additions on the property. | Land | Improvement |
|---|---|---|---|---|
| 2024 | $2,327 | $145,100 | $30,500 | $114,600 |
| 2023 | $4,857 | $135,000 | $32,500 | $102,500 |
| 2022 | $4,857 | $128,800 | $35,000 | $93,800 |
| 2021 | $4,802 | $116,100 | $31,000 | $85,100 |
| 2020 | $3,681 | $102,300 | $20,900 | $81,400 |
| 2018 | $4,567 | $97,400 | $0 | $0 |
| 2015 | -- | $96,200 | $0 | $0 |
| 2014 | -- | $84,500 | $0 | $0 |
| 2011 | -- | $60,600 | $0 | $0 |
Property History
| Date | Event | Price | Change | Sq Ft Price |
|---|---|---|---|---|
| 09/18/2025 09/18/25 | Sold | $385,000 | +6.9% | $250 / Sq Ft |
| 08/11/2025 08/11/25 | Pending | -- | -- | -- |
| 08/08/2025 08/08/25 | For Sale | $360,000 | +96.3% | $234 / Sq Ft |
| 06/03/2013 06/03/13 | Sold | $183,400 | +1.9% | $124 / Sq Ft |
| 04/07/2013 04/07/13 | Pending | -- | -- | -- |
| 04/05/2013 04/05/13 | For Sale | $179,900 | -- | $122 / Sq Ft |
Purchase History
| Date | Type | Sale Price | Title Company |
|---|---|---|---|
| Interfamily Deed Transfer | -- | None Available | |
| Warranty Deed | $183,400 | Greater Macomb Title Agency | |
| Interfamily Deed Transfer | -- | None Available | |
| Deed | -- | -- |
Source: Southwestern Michigan Association of REALTORS®
MLS Number: 25039707
APN: 08-27-104-033
- 6054 Cheshire Park Dr Unit 2
- 6066 Cheshire Park Dr
- 4157 Nottingham Cir
- 4159 Nottingham Cir
- 6252 Cheshire Park Dr
- Cascade Plan at Waldon Village - Townes
- Ashton Plan at Waldon Village - Townes
- 6603 Waldon Glens Ct
- 3006 Sheffield Cir
- 3011 Sheffield Cir
- 3010 Sheffield Cir
- 5018 Shoreham Cir
- 4084 Nottingham Cir
- 4066 Nottingham Cir
- 4062 Nottingham Cir
- 4058 Nottingham Cir
- 3021 Sheffield Cir
- 3050 Sheffield Cir
- 3058 Sheffield Cir
- Bedrock Plan at Waldon Village - The Villas







