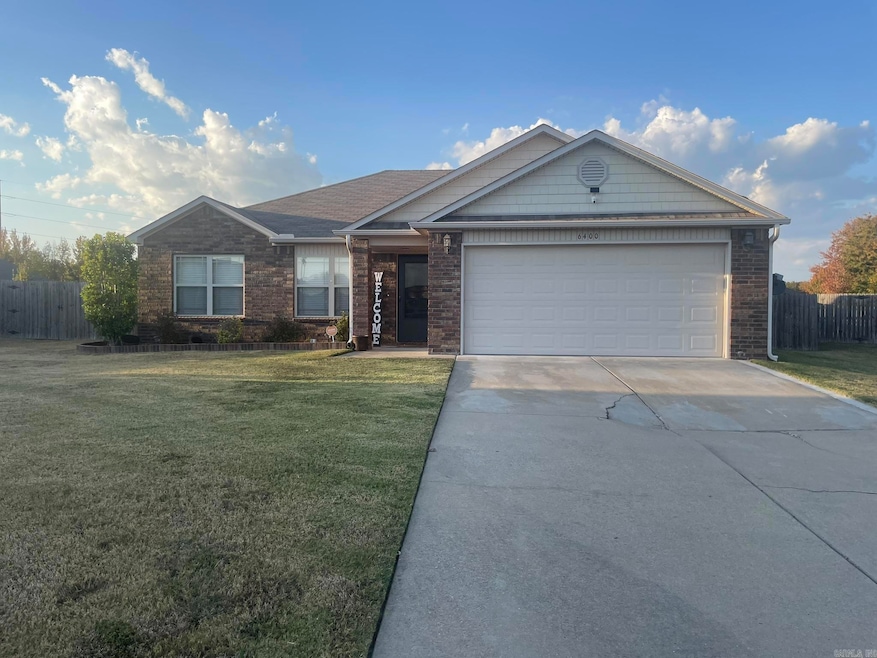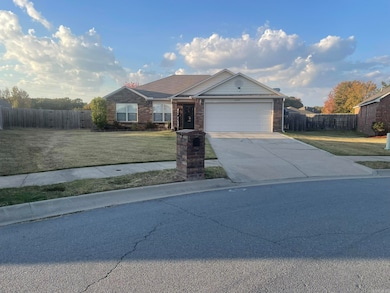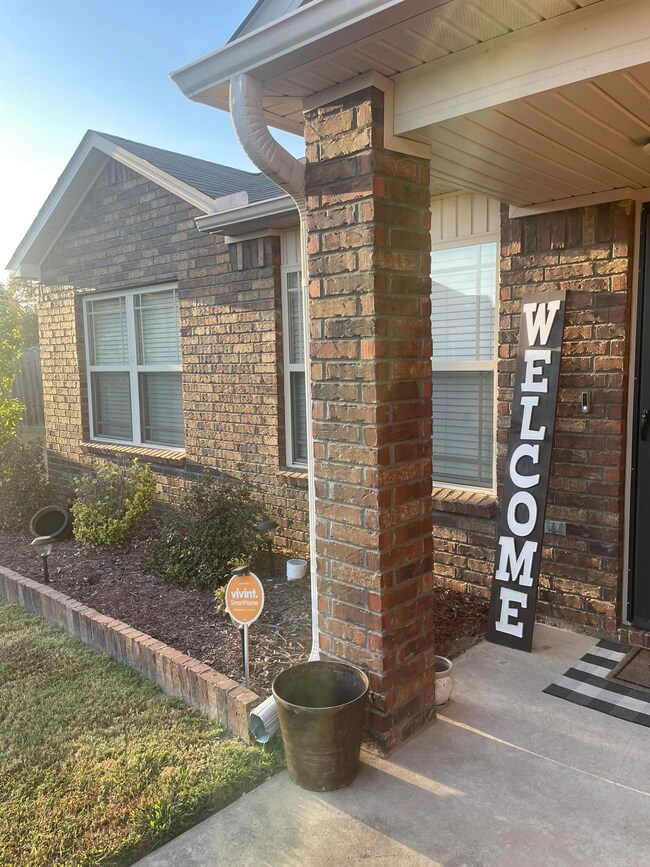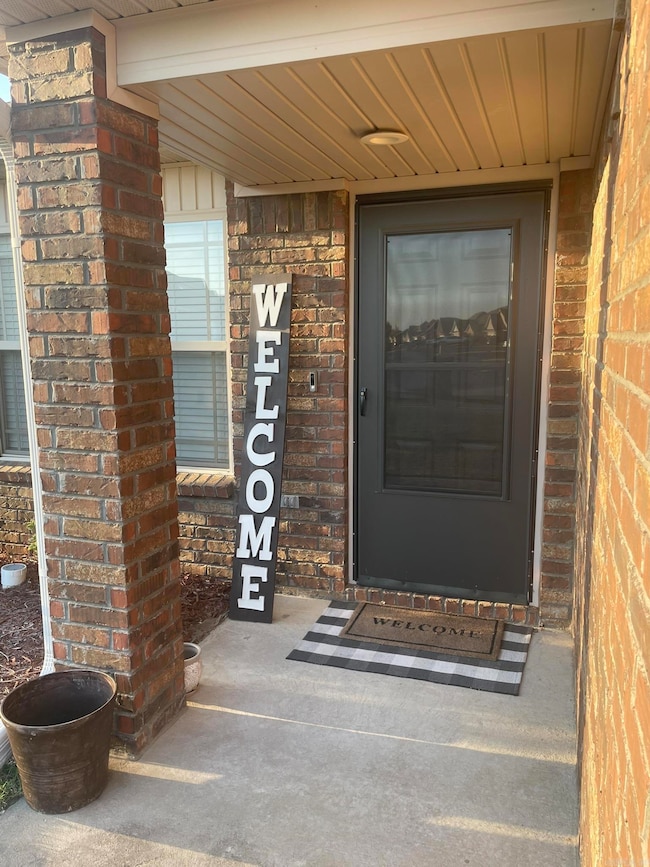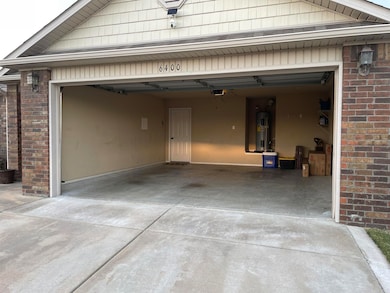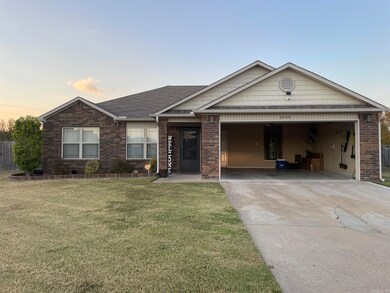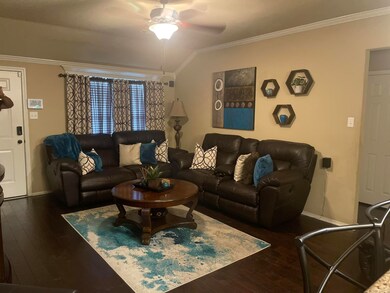
6400 Magnolia Way North Little Rock, AR 72117
Booker/McAlmont NeighborhoodHighlights
- 0.43 Acre Lot
- Traditional Architecture
- Cul-De-Sac
- Vaulted Ceiling
- Wood Flooring
- Bar Fridge
About This Home
As of March 2025Welcome to this breathtaking FULLY BRICK estate offering over 18,000 square feet of TOTAL lot space, perfectly designed for those who appreciate both entertaining and comfort. This beautifully maintained residence features 3 spacious bedrooms and 2 modern bathrooms, offering both comfort and style. Step inside to discover an open-concept living area filled with natural light and HAND SCRAPED hardwood floors, perfect for entertaining or relaxing with family. The gourmet kitchen boasts beautiful countertops, and ample cabinetry, making it a chef's delight. The primary suite is a true retreat, complete with an en-suite bathroom featuring elegant finishes. Enjoy outdoor living in the well-manicured HUGE backyard, ideal for gatherings or peaceful evenings under the stars. Located in a friendly neighborhood with easy access to schools, parks, and shopping, this home is a perfect blend of convenience and tranquility. Don’t miss the opportunity to make this stunning property yours—schedule a tour today! See for yourself!! *****SELLER IS GIVING $5000 TOWARD CLOSING COST AND A HOME WARRANTY UP TO $550 WITH ACCEPTED OFFER***** **********AGENTS SEE REMARKS**********
Home Details
Home Type
- Single Family
Est. Annual Taxes
- $1,596
Year Built
- Built in 2014
Lot Details
- 0.43 Acre Lot
- Cul-De-Sac
- Wood Fence
HOA Fees
- $13 Monthly HOA Fees
Parking
- 4 Car Garage
Home Design
- Traditional Architecture
- Brick Exterior Construction
- Slab Foundation
- Architectural Shingle Roof
Interior Spaces
- 1,370 Sq Ft Home
- 1-Story Property
- Bar Fridge
- Vaulted Ceiling
- Ceiling Fan
- Fire and Smoke Detector
Kitchen
- Eat-In Kitchen
- Breakfast Bar
- Electric Range
- Stove
- Microwave
- Plumbed For Ice Maker
- Dishwasher
Flooring
- Wood
- Carpet
Bedrooms and Bathrooms
- 3 Bedrooms
- Walk-In Closet
- 2 Full Bathrooms
- Walk-in Shower
Laundry
- Laundry Room
- Washer Hookup
Outdoor Features
- Outdoor Storage
Utilities
- Central Heating and Cooling System
- Electric Water Heater
Ownership History
Purchase Details
Home Financials for this Owner
Home Financials are based on the most recent Mortgage that was taken out on this home.Purchase Details
Home Financials for this Owner
Home Financials are based on the most recent Mortgage that was taken out on this home.Similar Homes in North Little Rock, AR
Home Values in the Area
Average Home Value in this Area
Purchase History
| Date | Type | Sale Price | Title Company |
|---|---|---|---|
| Warranty Deed | $212,000 | Professional Land Title | |
| Warranty Deed | $140,274 | First National Title Company |
Mortgage History
| Date | Status | Loan Amount | Loan Type |
|---|---|---|---|
| Open | $216,558 | VA | |
| Previous Owner | $140,274 | VA |
Property History
| Date | Event | Price | Change | Sq Ft Price |
|---|---|---|---|---|
| 03/17/2025 03/17/25 | Sold | $212,000 | -5.8% | $155 / Sq Ft |
| 02/11/2025 02/11/25 | Pending | -- | -- | -- |
| 02/05/2025 02/05/25 | Price Changed | $225,000 | -6.3% | $164 / Sq Ft |
| 11/16/2024 11/16/24 | Price Changed | $240,000 | -2.0% | $175 / Sq Ft |
| 10/24/2024 10/24/24 | For Sale | $245,000 | -- | $179 / Sq Ft |
Tax History Compared to Growth
Tax History
| Year | Tax Paid | Tax Assessment Tax Assessment Total Assessment is a certain percentage of the fair market value that is determined by local assessors to be the total taxable value of land and additions on the property. | Land | Improvement |
|---|---|---|---|---|
| 2023 | $1,527 | $30,911 | $6,400 | $24,511 |
| 2022 | $1,614 | $30,911 | $6,400 | $24,511 |
| 2021 | $1,518 | $26,640 | $5,500 | $21,140 |
| 2020 | $1,136 | $26,640 | $5,500 | $21,140 |
| 2019 | $1,136 | $26,640 | $5,500 | $21,140 |
| 2018 | $1,161 | $26,640 | $5,500 | $21,140 |
| 2017 | $1,155 | $26,640 | $5,500 | $21,140 |
| 2016 | $1,218 | $27,850 | $6,600 | $21,250 |
| 2015 | $1,415 | $27,850 | $6,600 | $21,250 |
Agents Affiliated with this Home
-
G
Seller's Agent in 2025
Gabriel King
Keller Williams Realty
(501) 256-1714
1 in this area
10 Total Sales
-

Buyer's Agent in 2025
Tamara Thornton
Edge Realty
(501) 533-9622
3 in this area
127 Total Sales
Map
Source: Cooperative Arkansas REALTORS® MLS
MLS Number: 24038971
APN: 23S-056-01-341-00
- 5708 Trammel Estates Dr
- 5709 Trammel Estates Dr
- 5605 Little Elm Ln
- 6752 Watercrest Loop
- 6680 Watercrest Loop
- 6647 White Oak Way
- 6784 Watercrest Loop
- 6656 Watercrest Loop
- 000 Trammel Rd
- RC Washington Plan at Trammel Loop
- RC Franklin Plan at Trammel Loop
- RC Carlie II Plan at Trammel Loop
- RC Carnegie II Plan at Trammel Loop
- RC Coleman Plan at Trammel Loop
- RC Raleigh Plan at Trammel Loop
- RC Taylor Plan at Trammel Loop
- RC Baltimore Plan at Trammel Loop
- RC Kinsley II Plan at Trammel Loop
- RC Foster II Plan at Trammel Loop
- 6433 White Oak Way
