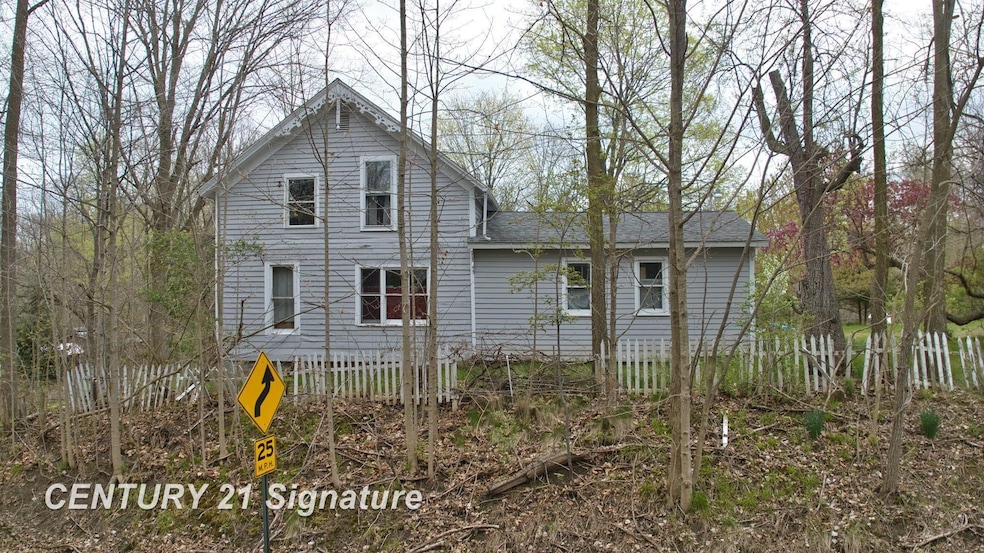
$369,900
- 3 Beds
- 2 Baths
- 2,250 Sq Ft
- 651 W Riley Rd
- Owosso, MI
Nearly five acres of Shiawassee River Frontage! Beautiful rear views of the very useable flats. Nicely shaded front lawn. Lovely three bedroom, 2 bath brick home. Features main floor laundry, spacious living room with fireplace, open kitchen/dining area, full basement with family room that has a walk out to a massive patio, workshop, second bath and lots of storage rooms. Beautiful sun room on
Debra Minton The Home Office Realty LLC
