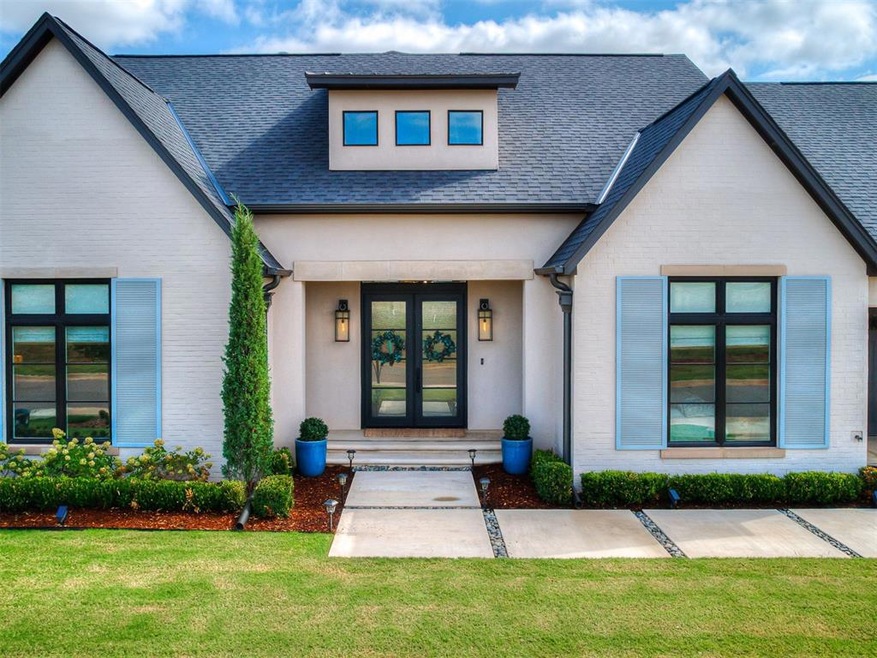6400 NW 150th Terrace Oklahoma City, OK 73142
Spring Creek NeighborhoodEstimated payment $6,803/month
Highlights
- Cathedral Ceiling
- Modern Architecture
- Covered Patio or Porch
- Spring Creek Elementary School Rated A
- Bonus Room
- Walk-In Pantry
About This Home
Welcome to Annecy, This French Country style with modern charm is one-owner home, perfectly maintained, offering designer finishes, 4 ensuite bedrooms, 4.5 baths, a private study & an upstairs bonus room. With porcelain tile floors in all main areas, 12’ ceilings, & 8’ doors throughout, every detail feels open & elegant.
Step through the double glass doors into a lovely entry featuring built-ins with accent lighting that flow into a spacious living room filled with natural light. A secluded study with wainscoting sits just off the entry. The oversized dining area connects seamlessly to the kitchen with KitchenAid appliances including a 48” built-in refrigerator & 6-burner cooktop with griddle, double ovens, soft close drawers, pull out refuge, an appliance garage, lighted glass display cabinets, & a large walk-in pantry with sink & great storage.
The private primary suite features wood floors, cathedral ceiling, & serene backyard views. The spa-inspired bath offers a soaking tub, walk-in shower, double vanities, & oversized closet. Upstairs includes a large bonus room, 4th bedroom & full bath, perfect for guests & flexible living.
Outdoor living is an inviting space for quiet mornings or entertaining friends & family. Professionally landscaping, & a fenced yard with mature trees. Additional highlights include spray foam insulation, Class IV roof, epoxy-coated 3-car tandem garage, speakers with amp in living, study & primary, whole house surge protection, walk out attic storage & a well-appointed laundry room with sink & abundant cabinetry.
Annecy offers premier amenities, beautiful landscaping & a prime location near top schools, shopping & dining. A rare find, better than new, blending timeless design, thoughtful features & modern efficiency!
Home Details
Home Type
- Single Family
Year Built
- Built in 2023
Lot Details
- 10,019 Sq Ft Lot
- North Facing Home
- Interior Lot
- Sprinkler System
HOA Fees
- $108 Monthly HOA Fees
Parking
- 3 Car Attached Garage
- Garage Door Opener
- Driveway
Home Design
- Modern Architecture
- Slab Foundation
- Brick Frame
- Composition Roof
- Stucco
- Stone
Interior Spaces
- 3,745 Sq Ft Home
- 2-Story Property
- Woodwork
- Cathedral Ceiling
- Metal Fireplace
- Double Pane Windows
- Window Treatments
- Bonus Room
- Utility Room with Study Area
- Laundry Room
- Inside Utility
Kitchen
- Walk-In Pantry
- Double Oven
- Electric Oven
- Built-In Range
- Microwave
- Ice Maker
- Dishwasher
- Wood Stained Kitchen Cabinets
- Disposal
Flooring
- Carpet
- Tile
Bedrooms and Bathrooms
- 4 Bedrooms
- Soaking Tub
Home Security
- Home Security System
- Fire and Smoke Detector
Outdoor Features
- Covered Patio or Porch
- Rain Gutters
Schools
- Spring Creek Elementary School
- Deer Creek Middle School
- Deer Creek High School
Utilities
- Zoned Heating and Cooling
- Programmable Thermostat
- Cable TV Available
Community Details
- Association fees include gated entry, greenbelt
- Mandatory home owners association
Listing and Financial Details
- Legal Lot and Block 007 / 004
Map
Home Values in the Area
Average Home Value in this Area
Tax History
| Year | Tax Paid | Tax Assessment Tax Assessment Total Assessment is a certain percentage of the fair market value that is determined by local assessors to be the total taxable value of land and additions on the property. | Land | Improvement |
|---|---|---|---|---|
| 2024 | -- | $105,545 | $14,653 | $90,892 |
| 2023 | -- | $2,775 | $2,775 | -- |
Property History
| Date | Event | Price | Change | Sq Ft Price |
|---|---|---|---|---|
| 09/13/2025 09/13/25 | Price Changed | $1,058,000 | -1.1% | $283 / Sq Ft |
| 08/30/2025 08/30/25 | For Sale | $1,070,000 | +12.9% | $286 / Sq Ft |
| 09/15/2023 09/15/23 | Sold | $948,000 | 0.0% | $260 / Sq Ft |
| 05/23/2023 05/23/23 | Pending | -- | -- | -- |
| 05/13/2023 05/13/23 | For Sale | $948,000 | -- | $260 / Sq Ft |
Purchase History
| Date | Type | Sale Price | Title Company |
|---|---|---|---|
| Warranty Deed | $948,000 | Legacy Title Services |
Mortgage History
| Date | Status | Loan Amount | Loan Type |
|---|---|---|---|
| Previous Owner | $580,151 | Construction |
Source: MLSOK
MLS Number: 1187853
APN: 218631540
- 14508 Travertine Falls Ln
- 14800 Gravity Falls Ln
- 7512 NW 144th Cir
- 14500 Gravity Falls Ln
- 14405 Gravity Falls Ln
- 14616 Brantwood Cir
- 14613 Brantwood Cir
- 7224 NW 146th St
- 8000 NW 152nd Terrace
- 8000 NW 152nd St
- 14808 Trumball Cir
- 7225 NW 152nd St
- 7212 NW 152nd St
- 7112 NW 146th St
- 7233 NW 153rd St
- 8108 NW 152nd Terrace
- 7229 NW 153rd St
- 8116 NW 152nd Terrace
- 15204 Jasper Ln
- 14601 Exmoor Cir
- 14117 N Rockwell Ave
- 14600 N Rockwell Ave
- 13526 Vinita Dr
- 6601 NW 150th Terrace
- 13604 Gentry Dr
- 6700 W Memorial Rd
- 8309 NW 163rd Terrace
- 8313 NW 163rd Terrace
- 8317 NW 163rd Terrace
- 8321 NW 163rd Terrace
- 8325 NW 163rd Terrace
- 6417 NW 160th Terrace
- 14316 Peach Tree Dr
- 6300 W Memorial Rd
- 5701 Mistletoe Ct
- 12820 Brandon Place
- 16408 Brookefield Dr
- 8512 NW 127th St
- 13331 N Macarthur Blvd
- 7201 NW 122nd St







