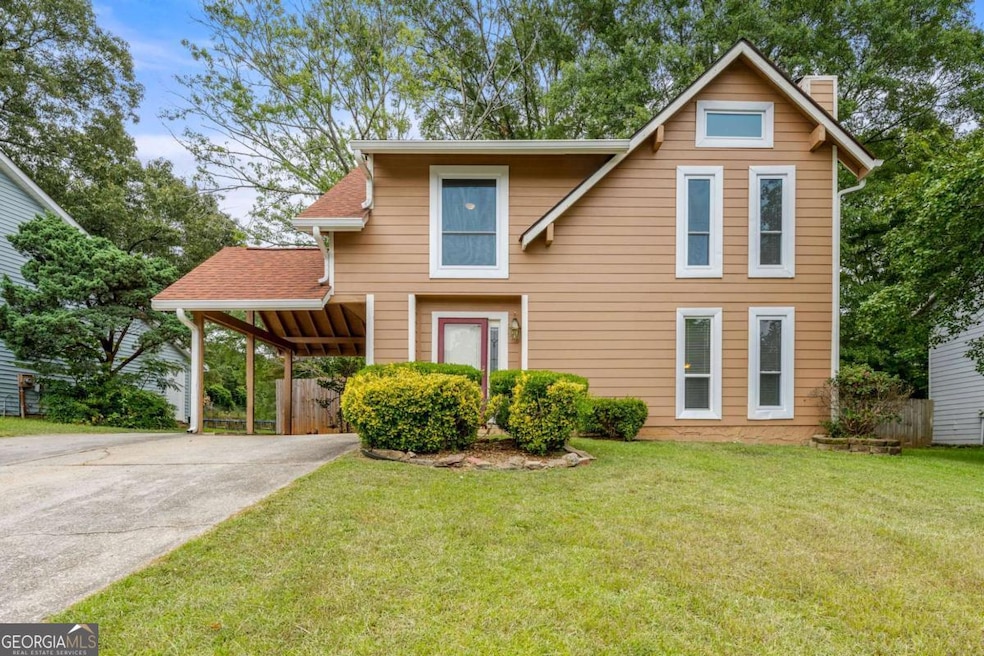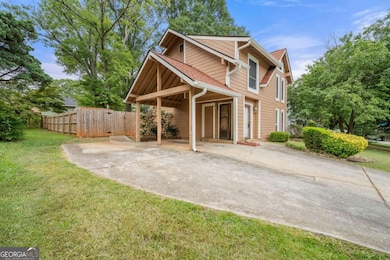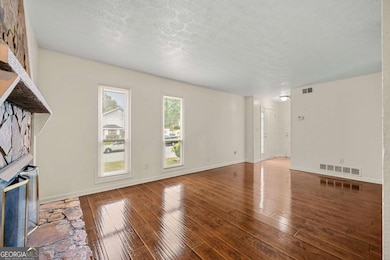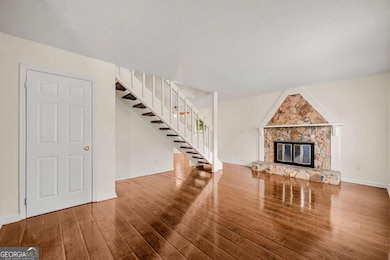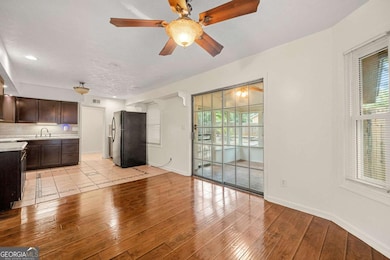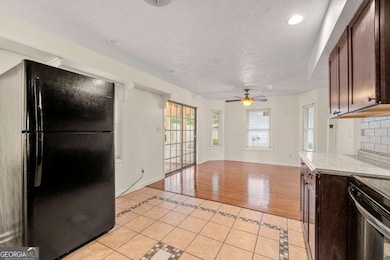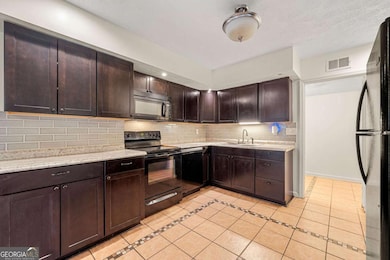6400 Oak Chase Ln Riverdale, GA 30296
Highlights
- Private Lot
- Sun or Florida Room
- No HOA
- Traditional Architecture
- Solid Surface Countertops
- Double Pane Windows
About This Home
Our homes are ready now. Qualifications include: App. fee of $68.50 per adult 18+. Gross income of 3x the monthly rent. All credit considered, but if your credit score is below 600, an additional deposit will be required or applicant can apply for insurance to assist with the deposit. No evictions or eviction filings in the past 4 years. For an emotional support animal, a verifiable ESA letter is required.We do not accept registration cards.Renter's Insurance is REQUIRED. Minimum coverage $15k personal property, $100k general liability. Tenant is responsible for all utilities and lawn service. Once your application is approved, we do require a reservation fee of 50% of the 1st month's rent to hold the home off the market for up to 7 days(or other date as agreed by the owner). This will be applied to the security deposit once the lease is signed. If the lease is not signed or the RTA is canceled for any reason, this fee is non-refundable. This lovely renovated home is in a well established community. Recent renovations include fresh paint inside, new flooring, updated bathrooms and an open kitchen with granite countertops and stainless steel appliances. The welcoming sunroom is perfect for enjoying your favorite beverage while watching nature at its best in the private rear yard. Information is deemed reliable, not guaranteed. Lessee should verify all information.Beware of SCAMS! We do not request any money unless you have a fully approved application. We require you or your representative see the home in person prior to applying, we use online applications only. The QR code will be at the property.
Listing Agent
JorJa Peach Realty & Property Mgmt License #283331 Listed on: 09/24/2025
Home Details
Home Type
- Single Family
Est. Annual Taxes
- $3,667
Year Built
- Built in 1976
Lot Details
- 7,405 Sq Ft Lot
- Back Yard Fenced
- Private Lot
Home Design
- Traditional Architecture
- Composition Roof
- Concrete Siding
Interior Spaces
- 2-Story Property
- Roommate Plan
- Ceiling Fan
- Factory Built Fireplace
- Fireplace With Gas Starter
- Double Pane Windows
- Family Room
- Living Room with Fireplace
- Sun or Florida Room
Kitchen
- Dishwasher
- Solid Surface Countertops
Flooring
- Carpet
- Laminate
- Tile
Bedrooms and Bathrooms
- 3 Bedrooms
- Walk-In Closet
Laundry
- Laundry Room
- Laundry in Kitchen
Home Security
- Carbon Monoxide Detectors
- Fire and Smoke Detector
Parking
- 2 Parking Spaces
- Carport
Schools
- Church Street Elementary School
- Riverdale Middle School
- North Clayton High School
Utilities
- Forced Air Zoned Heating and Cooling System
- Heating System Uses Natural Gas
- Underground Utilities
- Phone Available
- Cable TV Available
Listing and Financial Details
- 12-Month Min and 24-Month Max Lease Term
- $69 Application Fee
Community Details
Overview
- No Home Owners Association
- Steeple Chase Subdivision
Pet Policy
- No Pets Allowed
Map
Source: Georgia MLS
MLS Number: 10612084
APN: 13-0137B-00G-011
- 945 King Rd
- 6366 Ascot Ln
- 6355 Karen Ct
- 1039 River Bend Ct
- 742 Verde Dr
- 1178 King Rd
- 6194 Golden Meadow Ct
- 1174 Drawbridge Dr
- 610 Roy Huie Rd
- 6286 Highway 85
- 1241 Creekview Cir
- 1263 Creekview Cir
- 556 Roy Huie Rd
- 1149 Quail Hunt Dr
- 545 Oak Valley Dr
- 765 Mimosa St
- 781 Mimosa St
- 6755 Powers St
- 6799 Ridgewood Ln
- 6332 Valley Dale Dr
- 6320 Steepleridge Ct
- 760 Glenshire Ct
- 750 Chateau Ln
- 6095 W Lees Mill Rd
- 832 Overlook Terrace
- 6114 Riverdale Rd
- 6555 Creekview Ct
- 1269 Creekview Cir
- 634 Roy Huie Rd
- 6030 Riverdale Rd
- 5890 Riverdale Rd
- 1219 Quail Hunt Dr
- 500 Denham St
- 1256 Partridge Ln
- 934 Garden Walk Blvd
- 6740 Creekmoor Ln
- 934 Garden Walk Blvd Unit 1316.1406872
- 934 Garden Walk Blvd Unit 1412.1406876
- 934 Garden Walk Blvd Unit 102.1406874
- 934 Garden Walk Blvd Unit 1313.1406875
