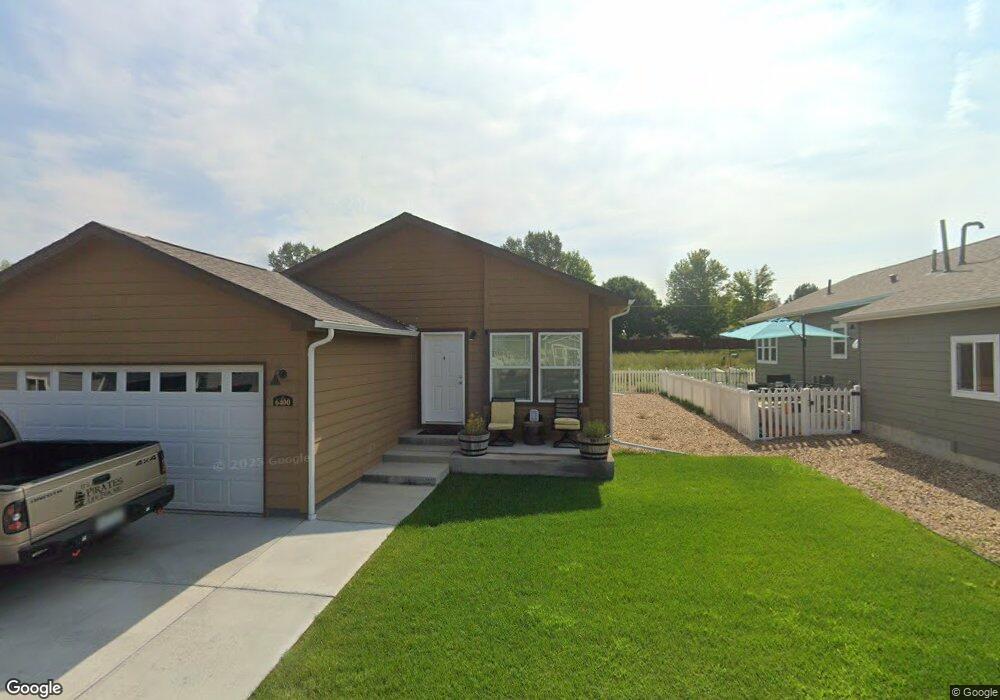6400 Red Cedar St Frederick, CO 80530
Estimated Value: $283,000 - $298,843
2
Beds
2
Baths
1,244
Sq Ft
$235/Sq Ft
Est. Value
About This Home
This home is located at 6400 Red Cedar St, Frederick, CO 80530 and is currently estimated at $292,961, approximately $235 per square foot. 6400 Red Cedar St is a home located in Weld County with nearby schools including Thunder Valley K-8 and Frederick Senior High School.
Create a Home Valuation Report for This Property
The Home Valuation Report is an in-depth analysis detailing your home's value as well as a comparison with similar homes in the area
Home Values in the Area
Average Home Value in this Area
Tax History Compared to Growth
Tax History
| Year | Tax Paid | Tax Assessment Tax Assessment Total Assessment is a certain percentage of the fair market value that is determined by local assessors to be the total taxable value of land and additions on the property. | Land | Improvement |
|---|---|---|---|---|
| 2025 | $1,428 | $17,580 | -- | $17,580 |
| 2024 | $1,428 | $17,580 | -- | $17,580 |
| 2023 | $1,369 | $17,570 | $0 | $17,570 |
| 2022 | -- | $17,570 | -- | $17,570 |
Source: Public Records
Map
Nearby Homes
- 6320 Indian Paintbrush St Unit 108
- 6271 Redcedar St
- 7971 Larkspur Cir Unit 219
- 6136 Gorham St
- 7730 Hummingbird Green Unit 84
- 6150 Bluestem Green
- 7735 Sage Green Unit 182
- 6678 12th St
- 6300 Clayton St
- 3620 County Road 15
- 6537 14th St
- PENDLETON Plan at Carriage Hills
- CHATHAM Plan at Carriage Hills
- HOLCOMBE Plan at Carriage Hills
- ADAIR Plan at Carriage Hills
- BELLAMY Plan at Carriage Hills
- GABLE Plan at Carriage Hills
- 6752 Lodgepole St
- 7990 Wisdom Ct
- 6905 Charity Ct
- 6400 Red Cedar St Unit 13
- 6390 Red Cedar St Unit 11
- 6390 Red Cedar St
- 6410 Red Cedar St
- 6380 Red Cedar St
- 6350 Red Cedar
- 6360 Redcedar St
- 6420 Red Cedar St
- 6385 Redcedar St
- 6370 Red Cedar St
- 6405 Red Cedar St
- 6355 Red Cedar St
- 6340 Red Cedar St
- 6286 Taft St
- 7997 McKissic Ave
- 6288 Taft St
- 6321 Redcedar St
- 6290 Taft St
- 6292 Taft St
- 6320 Indian Paintbrush St
