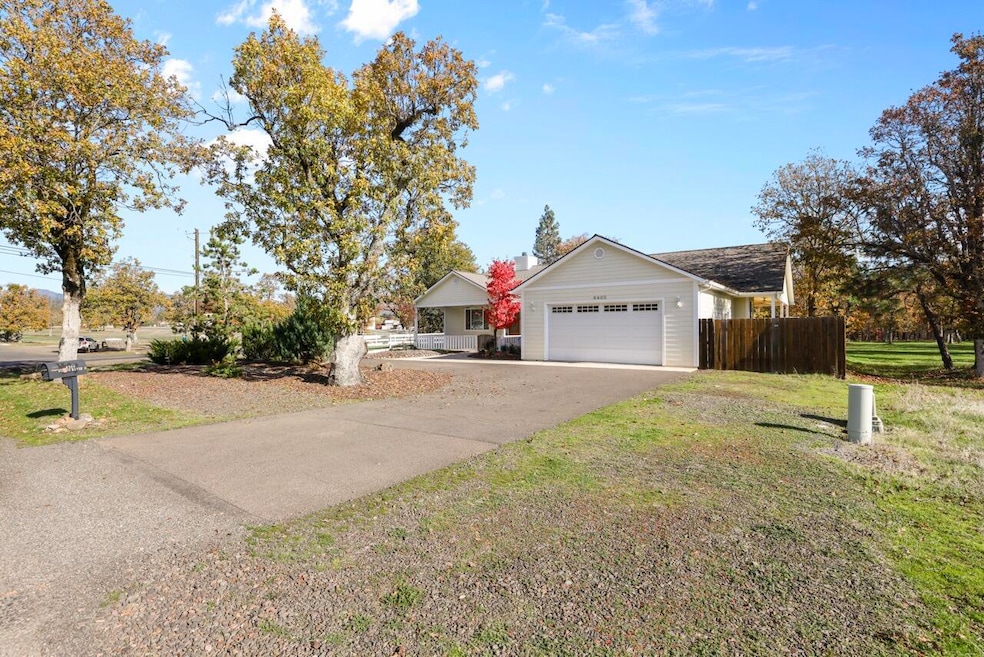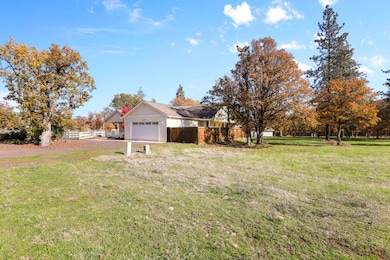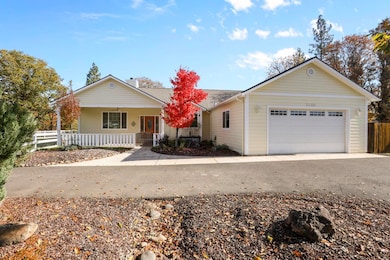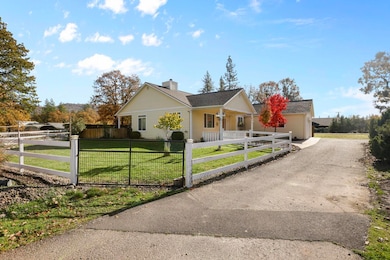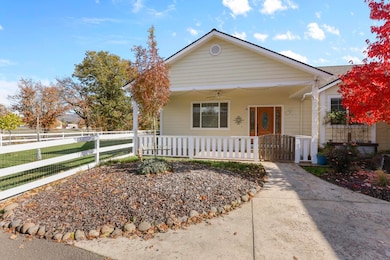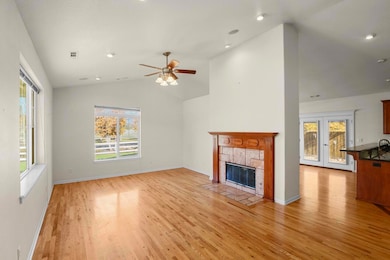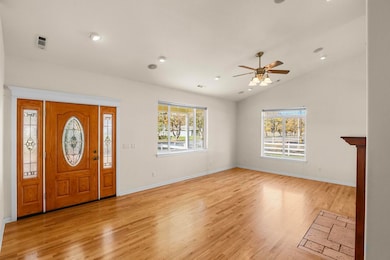6400 Rogue River Dr Shady Cove, OR 97539
Estimated payment $2,678/month
Highlights
- RV Access or Parking
- Mountain View
- Ranch Style House
- Open Floorplan
- Vaulted Ceiling
- Wood Flooring
About This Home
Welcome to country living (Close to town) in beautiful Shady Cove. This three bedroom, two bath ranch style home sits on just over a quarter acre of beautiful landscaped footage, with peaceful surroundings. Inside, you'll find heated hardwood floors, vaulted ceilings, and a cozy back-to-back fireplace that brings warmth to both the living and dining areas. The kitchen features granite counters, a gas range oven, and stainless steel appliances, perfect for everyday cooking or entertaining. The primary suite includes a soaking tub, walk-in shower, and a spacious walk-in closet. Step outside to a fenced backyard with covered extended stamped concrete patio, and ceiling fans perfect for entertaining. The garage is finished, offering extra comfort and function. Fully fenced yard with gated entry. RV parking/Storage. This home blends country charm with modern touches and is ready for you to settle in and enjoy.
Home Details
Home Type
- Single Family
Est. Annual Taxes
- $3,692
Year Built
- Built in 2006
Lot Details
- 0.28 Acre Lot
- Fenced
- Drip System Landscaping
- Corner Lot
- Level Lot
- Garden
- Property is zoned R1-20, R1-20
Parking
- 2 Car Attached Garage
- Garage Door Opener
- Driveway
- RV Access or Parking
Property Views
- Mountain
- Neighborhood
Home Design
- Ranch Style House
- Frame Construction
- Composition Roof
- Concrete Perimeter Foundation
Interior Spaces
- 1,913 Sq Ft Home
- Open Floorplan
- Built-In Features
- Vaulted Ceiling
- Gas Fireplace
- Double Pane Windows
- Great Room with Fireplace
- Living Room
- Dining Room
- Laundry Room
Kitchen
- Breakfast Bar
- Oven
- Range
- Microwave
- Dishwasher
- Granite Countertops
- Disposal
Flooring
- Wood
- Carpet
- Tile
Bedrooms and Bathrooms
- 3 Bedrooms
- Walk-In Closet
- 2 Full Bathrooms
- Double Vanity
- Soaking Tub
Home Security
- Carbon Monoxide Detectors
- Fire and Smoke Detector
Eco-Friendly Details
- Sprinklers on Timer
Outdoor Features
- Enclosed Patio or Porch
- Outdoor Water Feature
Utilities
- Forced Air Heating and Cooling System
- Radiant Heating System
- Shared Well
- Well
- Water Heater
- Phone Available
Community Details
- No Home Owners Association
Listing and Financial Details
- Assessor Parcel Number 10983549
Map
Home Values in the Area
Average Home Value in this Area
Tax History
| Year | Tax Paid | Tax Assessment Tax Assessment Total Assessment is a certain percentage of the fair market value that is determined by local assessors to be the total taxable value of land and additions on the property. | Land | Improvement |
|---|---|---|---|---|
| 2025 | $3,608 | $307,830 | $103,530 | $204,300 |
| 2024 | $3,608 | $298,870 | $100,510 | $198,360 |
| 2023 | $3,483 | $290,170 | $97,580 | $192,590 |
| 2022 | $3,389 | $290,170 | $97,580 | $192,590 |
| 2021 | $3,288 | $281,720 | $94,730 | $186,990 |
| 2020 | $3,544 | $273,520 | $91,970 | $181,550 |
| 2019 | $3,497 | $257,830 | $86,680 | $171,150 |
| 2018 | $3,478 | $250,330 | $84,150 | $166,180 |
| 2017 | $3,177 | $250,330 | $84,150 | $166,180 |
| 2016 | $3,072 | $235,970 | $79,320 | $156,650 |
| 2015 | $2,869 | $235,970 | $79,320 | $156,650 |
| 2014 | $2,852 | $222,430 | $74,770 | $147,660 |
Property History
| Date | Event | Price | List to Sale | Price per Sq Ft | Prior Sale |
|---|---|---|---|---|---|
| 11/11/2025 11/11/25 | For Sale | $450,000 | +105.5% | $235 / Sq Ft | |
| 05/11/2012 05/11/12 | Sold | $219,000 | -4.4% | $114 / Sq Ft | View Prior Sale |
| 04/06/2012 04/06/12 | Pending | -- | -- | -- | |
| 01/26/2012 01/26/12 | For Sale | $229,000 | -- | $119 / Sq Ft |
Purchase History
| Date | Type | Sale Price | Title Company |
|---|---|---|---|
| Warranty Deed | $219,000 | Ticor Title | |
| Warranty Deed | $219,000 | Ticor Title | |
| Warranty Deed | $180,000 | Ticor Title | |
| Warranty Deed | $110,000 | Lawyers Title Ins |
Mortgage History
| Date | Status | Loan Amount | Loan Type |
|---|---|---|---|
| Previous Owner | $175,200 | New Conventional | |
| Previous Owner | $327,290 | Construction |
Source: Oregon Datashare
MLS Number: 220211856
APN: 10983549
- 218 Long Branch Rd
- 332 Rene Dr
- 78 Maple Dr
- 330 Penny Ln
- 363 Kitty Dr
- 5845 Rhodes Ln
- 176 Cindy Way
- 192 Cindy Way
- 20413 Oregon 62
- 7266 Rogue River Dr
- 20455 Highway 62
- 461 Sawyer Rd
- 0 Cabetowne Way Unit 220200666
- 20400 Highway 62
- 20055 Oregon 62 Unit 42
- 20140 Highway 62
- 2450 Indian Creek Rd
- 21 Brophy Way Unit 17
- 103 Summit Dr
- 58 Pine St
- 228 Teakwood Dr
- 396 Patricia Ln
- 451 Broad St
- 451 Broad St Unit Garden View
- 1125 Annalise St
- 459 4th Ave
- 700 N Haskell St
- 2190 Poplar Dr
- 2364 Howard Ave
- 1801 Poplar Dr
- 237 E McAndrews Rd
- 1116 Niantic St Unit 3
- 645 Royal Ave
- 518 N Riverside Ave
- 520 N Bartlett St
- 406 W Main St
- 121 S Holly St
- 2642 W Main St
- 230 Laurel St
- 309 Laurel St
