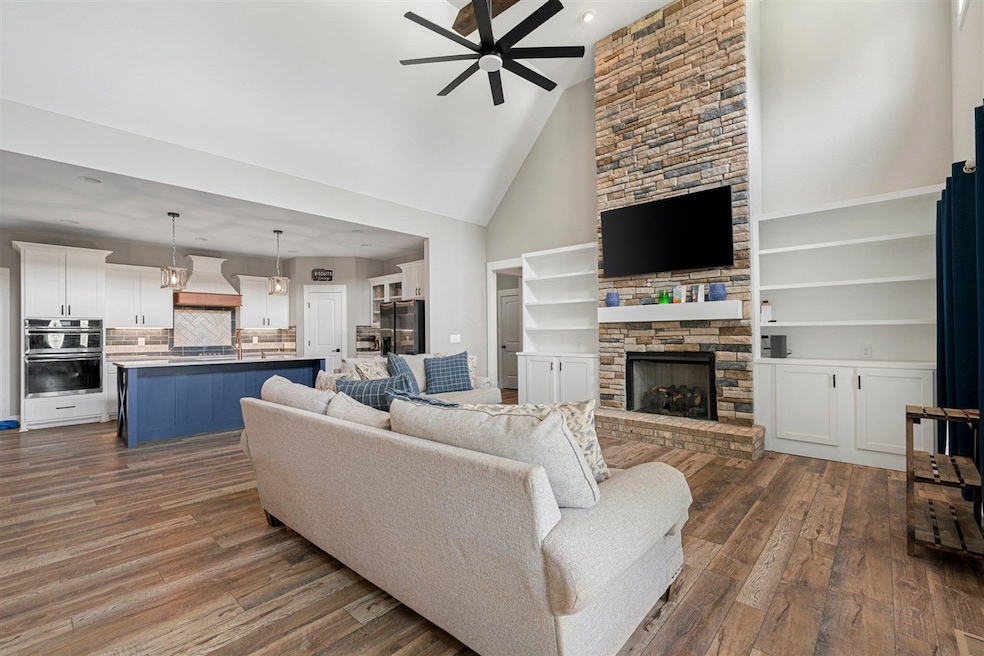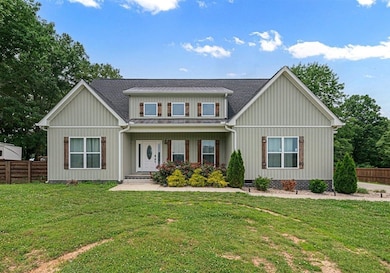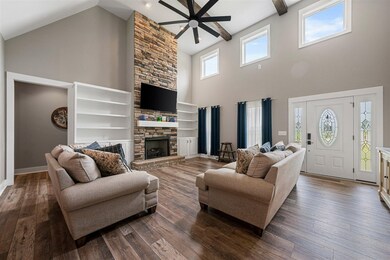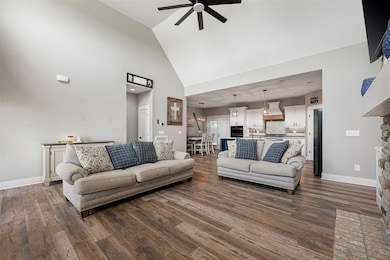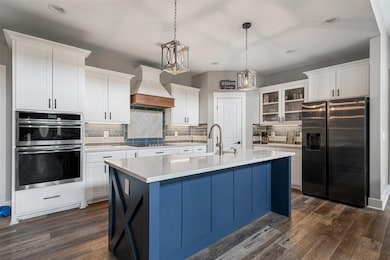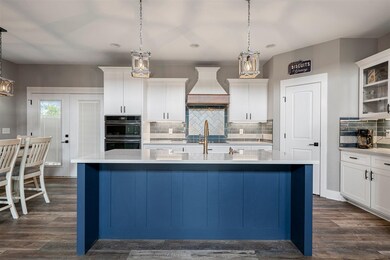6400 Williams Rd Cross Plains, KY 37049
Estimated payment $3,676/month
Highlights
- 6.35 Acre Lot
- Main Floor Primary Bedroom
- Bonus Room
- Traditional Architecture
- Secondary bathroom tub or shower combo
- Covered Patio or Porch
About This Home
This cutie is tucked away in the heart of the countryside and zoned for the highly sought-after East Robertson Schools, this gorgeous 3-bedroom, 3-bath home built in 2023 has everything your heart could want—and then some. With 2,300 square feet of thoughtfully designed space, this home features a warm and inviting open floor plan, perfect for gathering family and friends. The kitchen is a showstopper with stainless steel appliances, a big center island, and plenty of room to cook up all your favorites. Cozy up by the fireplace on cool evenings, or head out to the covered porch with a glass of sweet tea and enjoy the peace and quiet of your very own 6.35-acre fenced-in slice of heaven. And when summer rolls around, that pool is ready and waitin’ for cannonballs, floaties, and lazy afternoons. There’s even a bonus room—perfect for a home office, playroom, or media space—and a roomy two-car garage to keep your vehicles or gear nice and dry. This home blends modern comfort with country charm, and with plenty of space inside and out, it’s just the place to settle down and start makin’ memories. Come on by and see for yourself!
Home Details
Home Type
- Single Family
Est. Annual Taxes
- $2,996
Year Built
- Built in 2023
Lot Details
- 6.35 Acre Lot
Parking
- 2 Car Attached Garage
Home Design
- Traditional Architecture
- Brick Exterior Construction
- Shingle Roof
Interior Spaces
- 2,336 Sq Ft Home
- Ceiling Fan
- Fireplace
- Thermal Windows
- Bonus Room
- Carpet
- Crawl Space
- Fire and Smoke Detector
- Laundry Room
Kitchen
- Eat-In Kitchen
- Built-In Oven
- Electric Range
- Dishwasher
Bedrooms and Bathrooms
- 3 Bedrooms
- Primary Bedroom on Main
- Walk-In Closet
- 3 Full Bathrooms
- Double Vanity
- Secondary bathroom tub or shower combo
- Bathtub
Outdoor Features
- Covered Deck
- Covered Patio or Porch
- Separate Outdoor Workshop
Schools
- East Robertson Elementary And Middle School
- East Robertson High School
Utilities
- Central Heating and Cooling System
- Heating System Uses Natural Gas
- Electric Water Heater
- Septic System
Map
Home Values in the Area
Average Home Value in this Area
Tax History
| Year | Tax Paid | Tax Assessment Tax Assessment Total Assessment is a certain percentage of the fair market value that is determined by local assessors to be the total taxable value of land and additions on the property. | Land | Improvement |
|---|---|---|---|---|
| 2024 | $2,996 | $166,425 | $56,300 | $110,125 |
| 2023 | $2,519 | $166,425 | $56,300 | $110,125 |
| 2022 | $432 | $16,775 | $14,075 | $2,700 |
| 2021 | $432 | $16,775 | $14,075 | $2,700 |
| 2020 | $432 | $16,775 | $14,075 | $2,700 |
| 2019 | $432 | $16,775 | $14,075 | $2,700 |
| 2018 | $432 | $16,775 | $14,075 | $2,700 |
| 2017 | $504 | $16,350 | $13,625 | $2,725 |
| 2016 | $504 | $16,350 | $13,625 | $2,725 |
| 2015 | $484 | $16,350 | $13,625 | $2,725 |
| 2014 | $484 | $16,350 | $13,625 | $2,725 |
Property History
| Date | Event | Price | List to Sale | Price per Sq Ft |
|---|---|---|---|---|
| 09/05/2025 09/05/25 | Price Changed | $650,000 | -1.3% | $278 / Sq Ft |
| 06/09/2025 06/09/25 | For Sale | $658,500 | -- | $282 / Sq Ft |
Purchase History
| Date | Type | Sale Price | Title Company |
|---|---|---|---|
| Quit Claim Deed | -- | Warranty Title | |
| Quit Claim Deed | -- | None Listed On Document | |
| Quit Claim Deed | -- | Warranty Title Ins Co | |
| Deed | -- | -- | |
| Deed | $5,000 | -- | |
| Deed | $4,000 | -- | |
| Deed | -- | -- | |
| Deed | $15,000 | -- | |
| Deed | $15,000 | -- |
Mortgage History
| Date | Status | Loan Amount | Loan Type |
|---|---|---|---|
| Open | $388,000 | New Conventional |
Source: Real Estate Information Services (REALTOR® Association of Southern Kentucky)
MLS Number: RA20253314
APN: 062-045.00
- 6400 Williams Rd
- 8935 Cedar Grove Rd
- 3019 Friendship Rd
- 2671 Friendship Rd
- 4984 Somerville Rd
- 8288 Guthrie Rd
- 8338 Guthrie Rd
- 2019 Friendship Rd
- 5127 Starks Rd
- 0 Jimson Rd
- 8265 Guthrie Rd
- 4706 Rock House Rd
- 1783 Friendship Rd
- 1653 Friendship Rd
- 4418 Westside Dr
- 8127 Pleasant Hill Rd
- 4359 Brownstone Dr
- 4648 Highway 31 W
- 4628 Hwy 31w
- 1059 Melvin Dr
- 2119 Neill Ln
- 4264 Socata Ct
- 301 Martin Ln
- 1077 Gateview Dr
- 6535 S Lamont Rd
- 175 Shaub Rd
- 903 Wilkinson Ln
- 108 E Winterberry Trail
- 117 Willowleaf Ln
- 116 Choctaw Cir
- 7288 Scotlyn Way
- 210 Apache Trail
- 3610 Us-31w
- 103 Blackfoot Ct
- 200 Mount Vernon Ct
- 300 Wilkinson Ln
- 797 Big Bend Ct
- 744 Big Bend Ct
- 856 Big Bend Ct
- 4255 Roy Cole Rd
