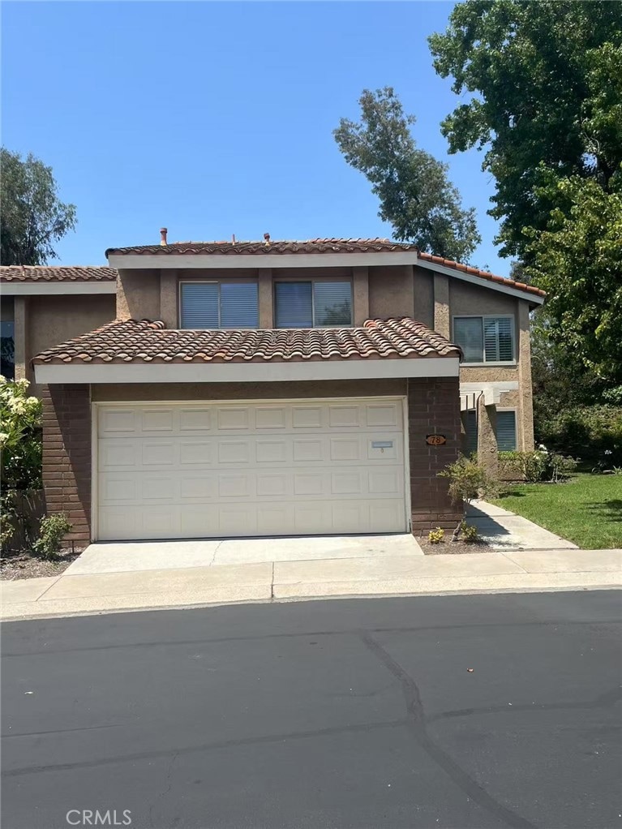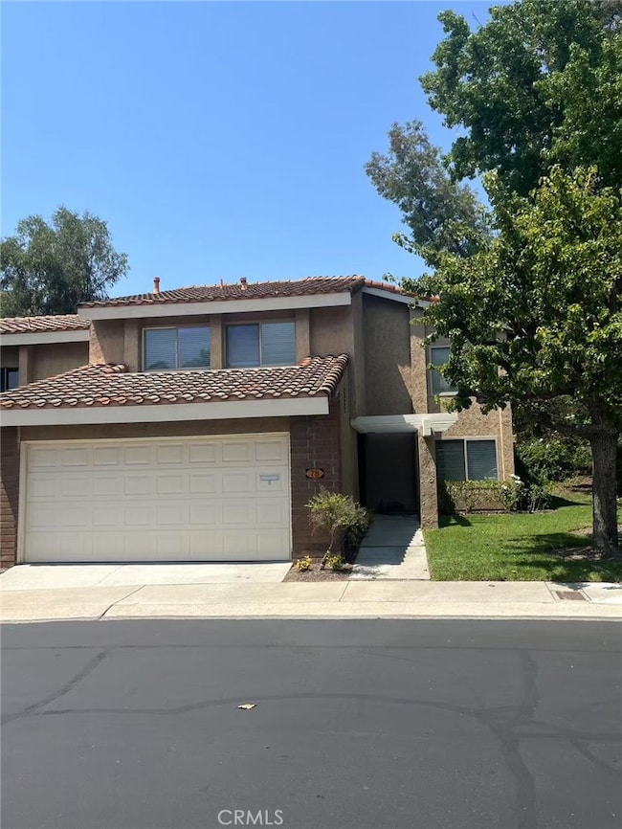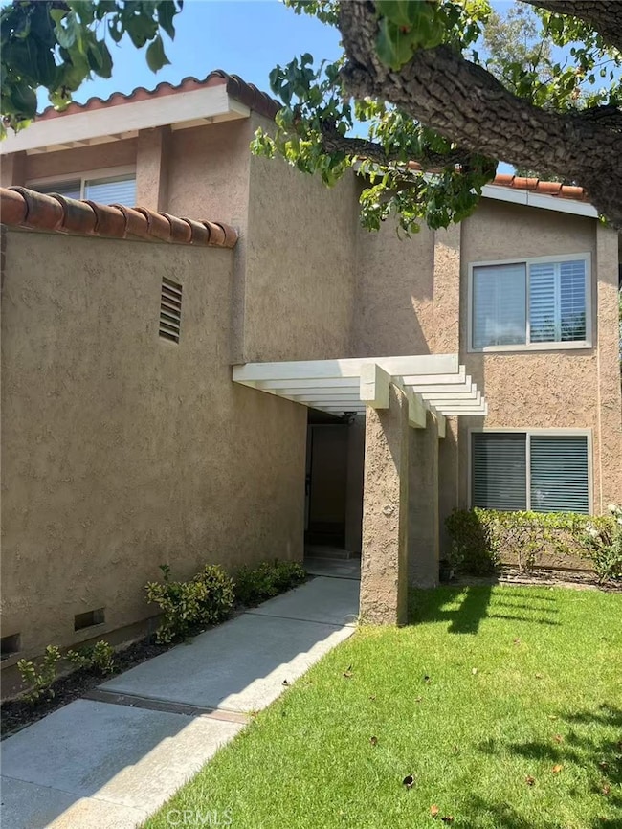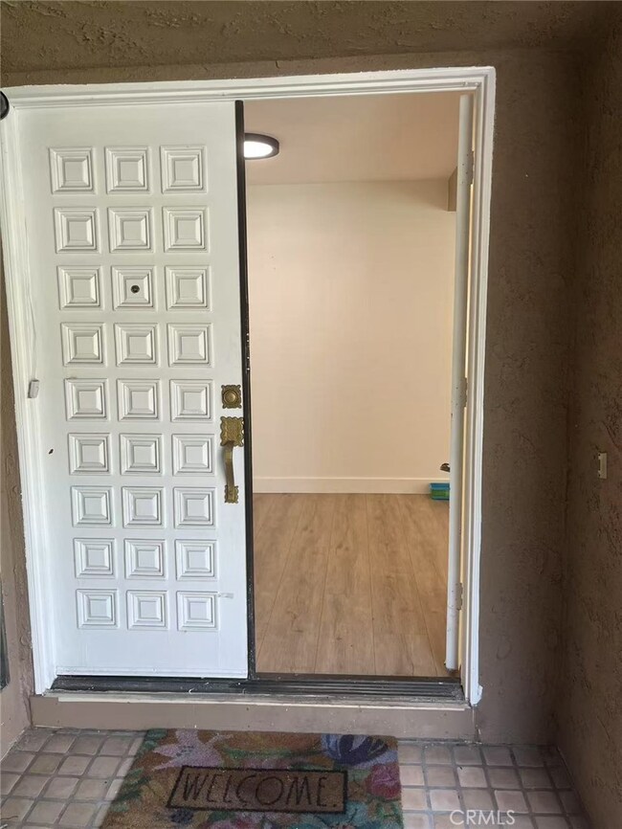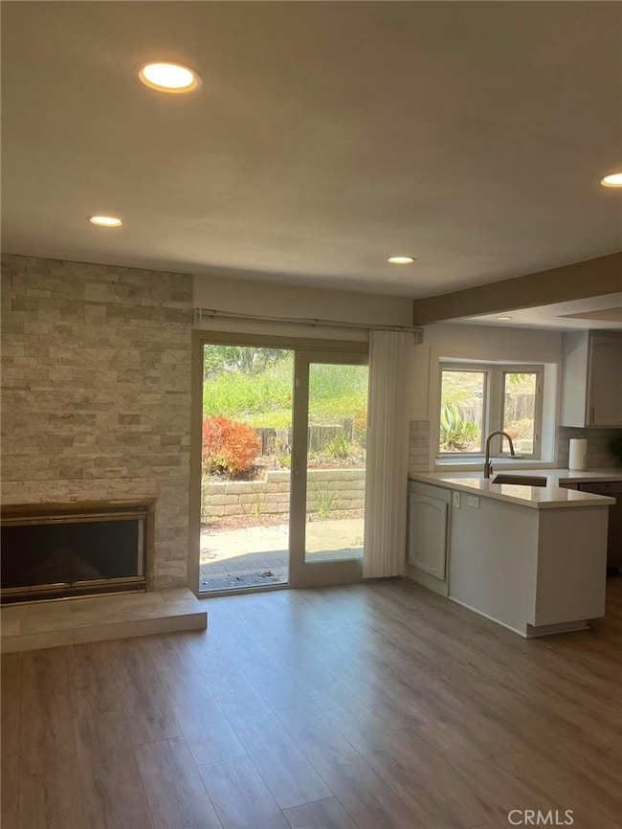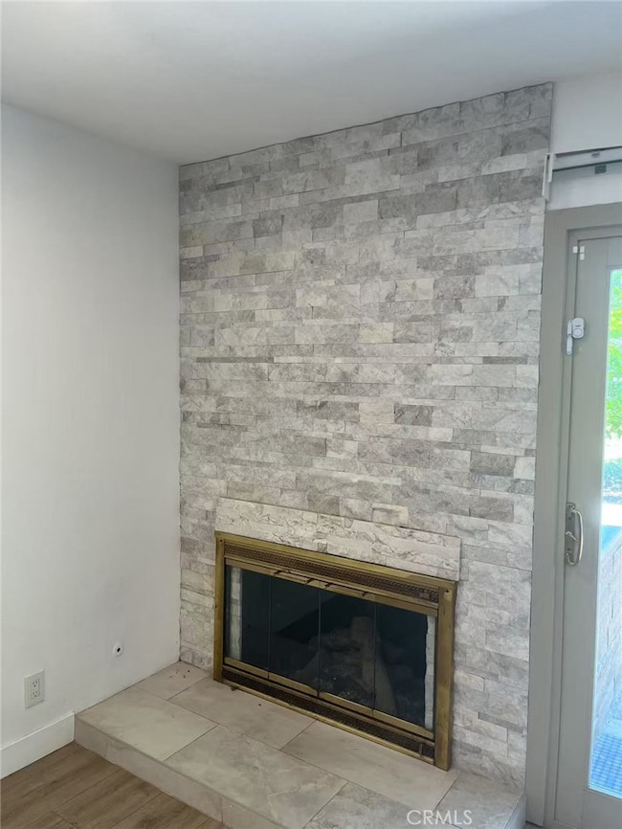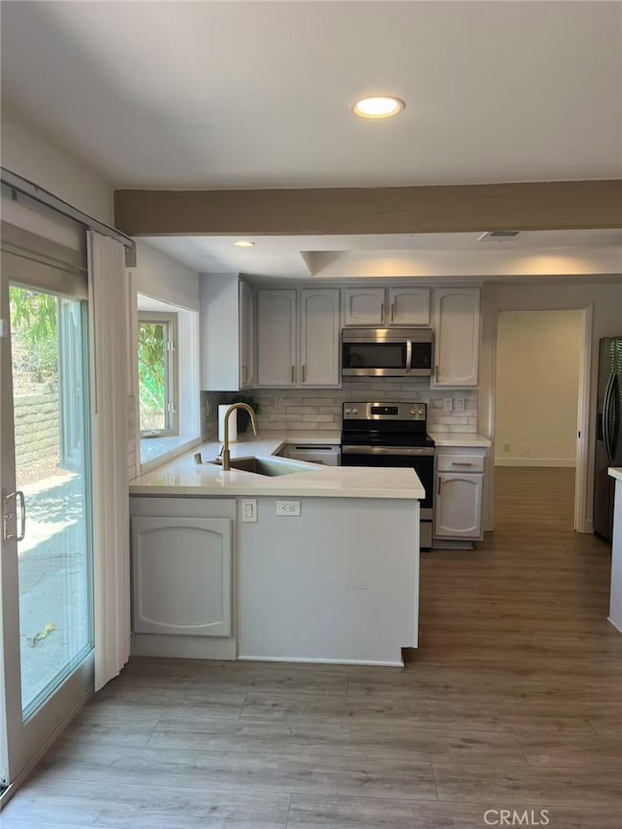6401 E Nohl Ranch Rd Unit 78 Anaheim, CA 92807
Anaheim Hills NeighborhoodHighlights
- Golf Course View
- End Unit
- Community Pool
- Anaheim Hills Elementary School Rated A
- Quartz Countertops
- 2 Car Attached Garage
About This Home
Beautiful End-Unit Townhome with Golf Course Views
Rare rental opportunity in the gated community of Nohl Ranch Villas! This spacious and private end-unit townhome is ideally located next to a lush greenbelt with convenient guest parking. Featuring hardwood floors throughout, the home offers a formal living and dining area, plus a separate family room.
The upgraded kitchen includes quartz countertops, subway tile backsplash, recessed lighting, stainless steel appliances, and a bay window with peaceful views of the trees and hillside.
Upstairs, the large primary suite boasts a double-door entry, private balcony with stunning views of the golf course and hills. The remodeled ensuite bath features dual vanities, a walk-in shower with multiple shower heads and a bench, and a walk-in closet.
There are three additional spacious bedrooms, and one with custom built-in shelving. The remodeled hall bath offers a tub/shower and a frameless glass enclosure.
Enjoy a private, beautifully landscaped patio perfect for outdoor dining and relaxing with panoramic views of greenery and the golf course.
Conveniently located near Anaheim Hills Golf Course, The Hills Clubhouse, Anaheim Hills Stables, parks, top-rated schools, 8/8/9 shopping, and dining.
No smoking. No pets . Minimum 12-month lease.
Listing Agent
Alink Realty Group Brokerage Phone: 949-870-6538 License #02133789 Listed on: 07/16/2025
Townhouse Details
Home Type
- Townhome
Year Built
- Built in 1976
Lot Details
- 2,278 Sq Ft Lot
- End Unit
- 1 Common Wall
Parking
- 2 Car Attached Garage
- Parking Available
- Front Facing Garage
Property Views
- Golf Course
- Hills
Interior Spaces
- 2,145 Sq Ft Home
- 2-Story Property
- Family Room with Fireplace
Kitchen
- Microwave
- Dishwasher
- ENERGY STAR Qualified Appliances
- Quartz Countertops
Bedrooms and Bathrooms
- 4 Bedrooms
- All Upper Level Bedrooms
- Dual Vanity Sinks in Primary Bathroom
- Walk-in Shower
Laundry
- Laundry Room
- Laundry in Garage
Outdoor Features
- Exterior Lighting
Utilities
- Central Heating and Cooling System
- ENERGY STAR Qualified Water Heater
Listing and Financial Details
- Security Deposit $5,000
- Rent includes association dues
- 12-Month Minimum Lease Term
- Available 7/19/25
- Tax Lot 1
- Tax Tract Number 7444
- Assessor Parcel Number 36502201
Community Details
Overview
- Property has a Home Owners Association
- 50 Units
- Anaheim Hills Estates Subdivision
Recreation
- Community Pool
- Community Spa
- Park
Map
Source: California Regional Multiple Listing Service (CRMLS)
MLS Number: OC25159507
- 6352 E Nohl Ranch Rd
- 730 S Stillwater Ln
- 6523 E Camino Vista Unit 2
- 536 S Circulo Lazo
- 701 S Carriage Cir
- 710 S Tourmaline Ct
- 520 S Ranch View Cir Unit CI17
- 6171 E Morningview Dr Unit 16
- 830 S Amber Ln
- 6136 E Morningview Dr Unit 31
- 6511 E Circulo Dali
- 6587 E Via Fresco
- 6519 E Paseo Diego
- 495 S Ranch View Cir Unit CI1
- 6076 E East Montefino Ln
- 6504 E Paseo Diego
- 6511 E Paseo Alcazaa
- 6584 E Paseo Diego
- 6516 E Paseo Diego
- 8034 E Portico Terrace
- 6560 E Camino Vista Unit 2
- 857 S Sapphire Ln
- 6631 E Princeton Ave
- 435 S Anaheim Hills Rd
- 1044 S Burlwood Dr
- 6875 E Swarthmore Dr
- 7460 E Hummingbird Cir
- 5824 E Camino Pinzon
- 6992 E Paragon Way
- 951 S Park Rim Cir
- 904 S Creekview Ln
- 7686 E Big Canyon Dr
- 185 S Trish Ct
- 981 S Dylan Way
- 7573 E Camino Tampico Unit Attached Suite
- 1082 S Saint Tropez Ave
- 7912 E Monte Carlo Ave
- 5419 E Estate Ridge Rd
- 155 S Avenida Felipe
- 7935 E Monte Carlo Ave
