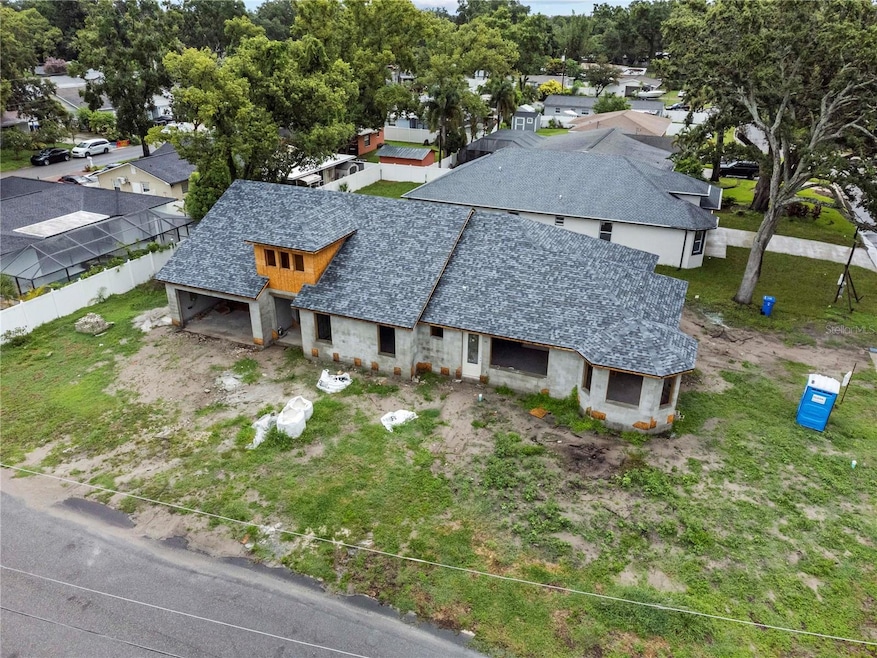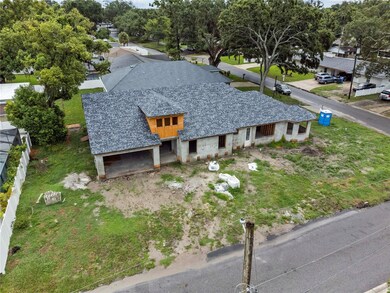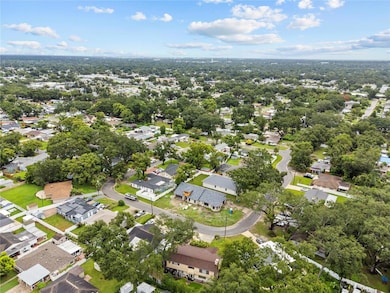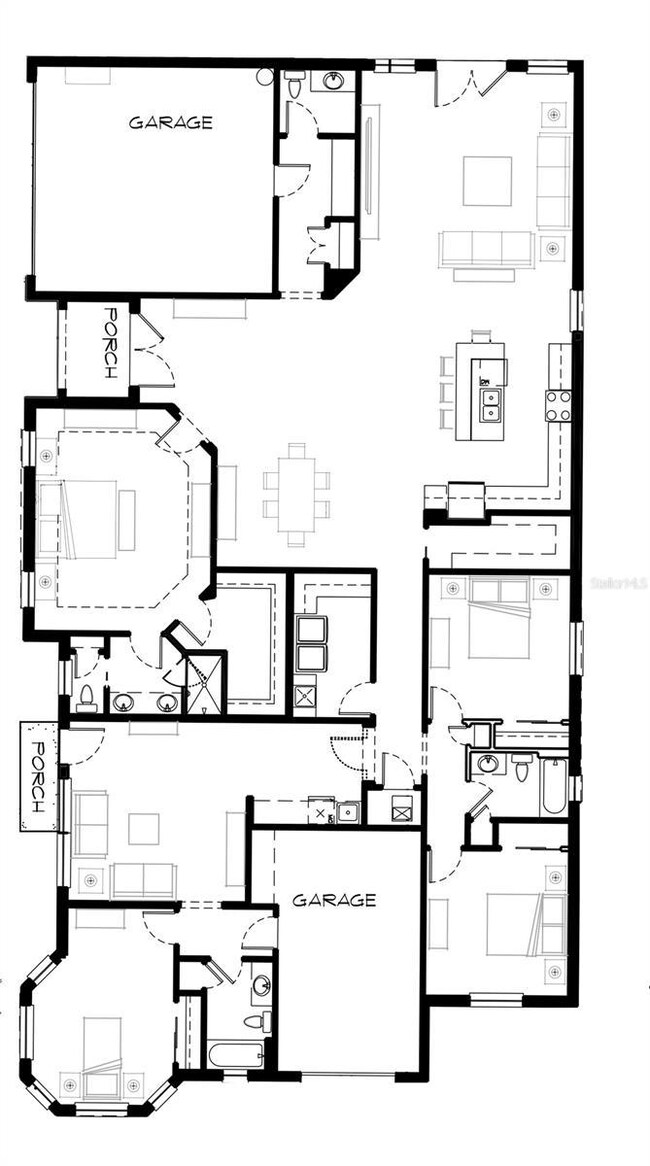6401 Felice Ave Tampa, FL 33614
Egypt Lake NeighborhoodEstimated payment $5,694/month
Highlights
- Under Construction
- Open Floorplan
- High Ceiling
- Hillsborough High School Rated A-
- Main Floor Primary Bedroom
- Stone Countertops
About This Home
Under Construction. Discover an extraordinary opportunity to own a brand-new luxury residence thoughtfully designed for comfort, versatility, and modern sophistication. Priced at $1,050,000, this stunning new construction offers a rare attached 1-bedroom, 1-bath in-law apartment with it's own 1 car garage — perfect for extended family, guests, or private office space. The main home offers an open split floor plan, luxury designer kitchen, 32” polished porcelain tile, and soaring ceilings for a touch of elegance. The primary suite is a true retreat, complete with a spacious walk-in closet, elegant tray ceiling, and a beautiful walk-in shower. Two additional bedrooms and a beautifully appointed full bath provide comfort and style for family or guests. A large laundry room and a 2-car garage add to the home’s effortless functionality.Located within a mile of the local hospital, Publix, shopping, and banking—this property offers modern convenience and timeless style in one of Tampa’s most desirable areas. Luxury, versatility, and location—this one has it all!
Listing Agent
MUSGRAVE GROUP LLC Brokerage Phone: 727-667-1879 License #3237736 Listed on: 11/11/2025
Home Details
Home Type
- Single Family
Est. Annual Taxes
- $1,978
Year Built
- Built in 2025 | Under Construction
Lot Details
- 10,471 Sq Ft Lot
- West Facing Home
- Property is zoned RSC-6
Parking
- 3 Car Attached Garage
Home Design
- Home is estimated to be completed on 1/15/26
- Slab Foundation
- Shingle Roof
- Block Exterior
- Stucco
Interior Spaces
- 3,042 Sq Ft Home
- Open Floorplan
- Crown Molding
- Tray Ceiling
- High Ceiling
- Ceiling Fan
- Double Pane Windows
- Awning
- Blinds
- Sliding Doors
- Family Room Off Kitchen
- Combination Dining and Living Room
- Tile Flooring
- Fire and Smoke Detector
Kitchen
- Range
- Recirculated Exhaust Fan
- Microwave
- Dishwasher
- Stone Countertops
- Solid Wood Cabinet
- Disposal
Bedrooms and Bathrooms
- 4 Bedrooms
- Primary Bedroom on Main
- Split Bedroom Floorplan
- Walk-In Closet
Laundry
- Laundry Room
- Dryer
- Washer
Additional Homes
- 605 SF Accessory Dwelling Unit
Utilities
- Central Heating and Cooling System
- Thermostat
Community Details
- No Home Owners Association
- Built by All in one deisgn llc
- Parkway Estates Subdivision, Felice Floorplan
Listing and Financial Details
- Visit Down Payment Resource Website
- Legal Lot and Block 25 / 181/25
- Assessor Parcel Number U-34-28-18-181-000000-00025.0
Map
Home Values in the Area
Average Home Value in this Area
Tax History
| Year | Tax Paid | Tax Assessment Tax Assessment Total Assessment is a certain percentage of the fair market value that is determined by local assessors to be the total taxable value of land and additions on the property. | Land | Improvement |
|---|---|---|---|---|
| 2024 | $2,249 | $102,170 | $102,170 | -- |
| 2023 | $3,599 | $181,813 | $181,813 | $0 |
| 2022 | $1,303 | $92,278 | $0 | $0 |
| 2021 | $1,275 | $89,590 | $0 | $0 |
| 2020 | $1,198 | $88,353 | $0 | $0 |
| 2019 | $1,118 | $86,367 | $0 | $0 |
| 2018 | $1,066 | $84,757 | $0 | $0 |
| 2017 | $1,039 | $150,461 | $0 | $0 |
| 2016 | $1,014 | $81,307 | $0 | $0 |
| 2015 | $1,022 | $80,742 | $0 | $0 |
| 2014 | $999 | $80,101 | $0 | $0 |
| 2013 | -- | $78,917 | $0 | $0 |
Property History
| Date | Event | Price | List to Sale | Price per Sq Ft |
|---|---|---|---|---|
| 11/11/2025 11/11/25 | For Sale | $1,050,000 | -- | $345 / Sq Ft |
Purchase History
| Date | Type | Sale Price | Title Company |
|---|---|---|---|
| Warranty Deed | $691,000 | St Title Llc | |
| Quit Claim Deed | -- | Alpha Reliable Title | |
| Warranty Deed | -- | St Title Llc | |
| Warranty Deed | $400,000 | St Title, Llc | |
| Warranty Deed | $260,000 | Vintage Title | |
| Interfamily Deed Transfer | -- | -- |
Mortgage History
| Date | Status | Loan Amount | Loan Type |
|---|---|---|---|
| Open | $414,600 | New Conventional | |
| Previous Owner | $446,531 | Construction | |
| Previous Owner | $200,000 | Construction |
Source: Stellar MLS
MLS Number: TB8444586
APN: U-34-28-18-181-000000-00024.0
- 6410 Felice Ave
- 3004 W North St
- 6744 Ralston Beach Cir
- 6701 N Habana Ave
- 2520 W Knollwood St
- 2917 W Clifton St
- 3113 W Sligh Ave
- 3118 W Sligh Ave
- 2519 W Hiawatha St
- 2515 W Hiawatha St
- 3127 W Sligh Ave Unit 104B
- 3127 W Sligh Ave Unit 203B
- 3127 W Sligh Ave Unit 303B
- 5610 N Habana Ave
- 3125 W Henry Ave
- 3403 Sunrise Villas Ct S
- 2114 W Hanna Ave
- 2128 W Elm St
- 2301 W Idlewild Ave
- 2311 W Henry Ave
- 2916 W Paris St Unit 1
- 3130 W Lambright St
- 3132 W Lambright St
- 6400 N Armenia Ave
- 3221 W Grove St
- 3408 Lancaster Ct
- 3127 W Sligh Ave Unit 304B
- 6900 Concord Dr
- 5706 N Lincoln Ave Unit C
- 7115 N Tampania Ave
- 3701 Fountain Mist Dr
- 3607 W Idlewild Ave
- 7101 N Howard Ave
- 5911 Idle Forest Place
- 2118 W Comanche Ave Unit A
- 2515 W Frierson Ave
- 3415 W Hillsborough Ave
- 6813 N Clearview Ave
- 5510 N Himes Ave
- 3016 W Robson St




