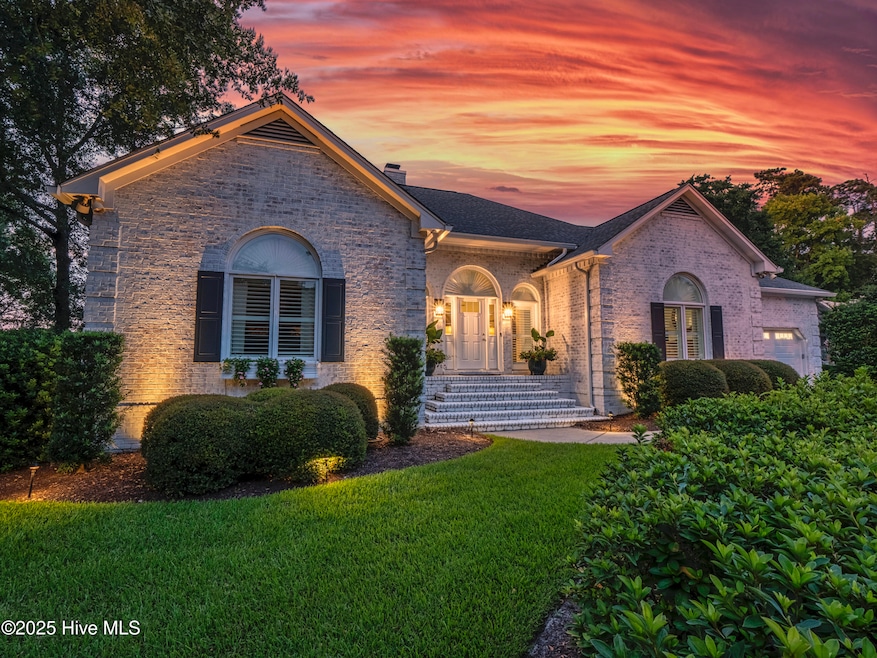6401 Guy Ct Wilmington, NC 28403
Airlie NeighborhoodHighlights
- Boat Dock
- In Ground Pool
- Wood Flooring
- Wrightsville Beach Elementary School Rated A-
- Deck
- Main Floor Primary Bedroom
About This Home
Extraordinary, furnished, newly renovated all brick home with a 2 car garage and over 3300 sq ft in a prime location, just minutes from Wrightsville Beach. The property is located in the sought after waterfront community of Airlie West, which includes a community dock and an assigned 28 ft. boat slip on Bradley Creek. The abundance of details begins in the great room which features hardwood floors, built in bookshelves and cabinetry, contemporary furnishings, high ceilings with recessed lighting, flat screen TV, fireplace and plantation shutters. An upscale kitchen that overlooks the convenient breakfast area is just off the great room and features stainless steel appliances with a double oven, gas cooktop, tile backsplash, breakfast bar and quartz countertops. The spacious formal dining room is located off the great room and kitchen areas with marble tabletop and seating for six. The downstairs master bedroom provides privacy and convenience, including direct access to the covered deck in the backyard. The ensuite bathroom is highlighted with double vanities, a walk-in tile shower, separate water closet, built ins, and a walk-in closet with closet system. Three additional bedrooms are located on the 1st floor. The enormous upstairs space includes a media room with plush seating and a large flat screen TV, a bedroom and full bathroom. The backyard is a tropical oasis, with lush landscaping surrounding the gorgeous heated in-ground saltwater pool and built in hot tub, numerous sitting and lounging areas, a large covered deck with built in seating, dining table, pergola with custom shades and an outdoor shower. Landscaping, lawncare and pool maintenance are included. Pets negotiable. No smoking. Available 10/15/2025.
Home Details
Home Type
- Single Family
Year Built
- Built in 1994
Lot Details
- 0.34 Acre Lot
- Fenced Yard
- Irrigation
Home Design
- Brick Exterior Construction
- Wood Frame Construction
Interior Spaces
- 2-Story Property
- Furnished
- Ceiling Fan
- 1 Fireplace
- Blinds
- Formal Dining Room
Kitchen
- Ice Maker
- Dishwasher
- Disposal
Flooring
- Wood
- Carpet
- Tile
Bedrooms and Bathrooms
- 5 Bedrooms
- Primary Bedroom on Main
- Walk-in Shower
Laundry
- Dryer
- Washer
Attic
- Attic Floors
- Permanent Attic Stairs
Parking
- 2 Car Attached Garage
- Front Facing Garage
- Driveway
Pool
- In Ground Pool
- Spa
Outdoor Features
- Deck
- Covered Patio or Porch
Schools
- Wrightsville Beach Elementary School
- Noble Middle School
- Hoggard High School
Utilities
- Heat Pump System
- Heating System Uses Natural Gas
- Natural Gas Connected
- Natural Gas Water Heater
- Municipal Trash
Listing and Financial Details
- Tenant pays for cable TV, deposit, water, trash collection, sewer, pest control, gas, electricity
- The owner pays for hoa, pool maintenance, lawn maint
Community Details
Overview
- Property has a Home Owners Association
- Airlie West Subdivision
- Maintained Community
Recreation
- Boat Dock
- Community Boat Slip
Pet Policy
- Pets allowed on a case-by-case basis
Map
Source: Hive MLS
MLS Number: 100523828
APN: R05616-007-007-000
- 110 Airlie Rd
- 6328 Wrightsville Ave Unit 2
- 6328 Wrightsville Ave Unit 4
- 2418 Lebanon Chapel Way
- 2007 Sea Canyon Ln
- 6309 Old Orchard Dr
- 2019 Sea Canyon Ln
- 2313 New Orleans Place
- 521 Airlie Rd Unit Pine Ridge Plan
- 521 Airlie Rd Unit Elliston Plan
- 521 Airlie Rd Unit Valand Plan
- 521 Airlie Rd Unit Park Shore Plan
- 521 Airlie Rd Unit Santiago Plan
- 521 Airlie Rd
- 1507 Military Cutoff Rd Unit 207
- 6338 Oleander Dr Unit 8
- 4301 Oak Ave
- 635 Airlie Rd
- 104 Pecan Ave
- 150 James Edward Ct
- 1507 Military Cutoff Rd Unit 207
- 6229 Wrightsville Ave Unit O
- 6211 Wrightsville Ave Unit 118
- 129 Myrtle Ave
- 345 Bradley Dr Unit 16
- 112 Seagate Place
- 1600 Sturdivant Dr Unit 37
- 3644 Watch Hill Way
- 1605 Shoreline Place
- 1617 Shoreline Place
- 2029 Eastwood Rd
- 7205-7215 Wrightsville Ave
- 1411 Parkview Cir
- 1932 Prestwick Ln
- 214 Lees Cut
- 1912 Seacottage Way
- 6811 Towles Rd
- 1110 Tree Canopy Way Unit A
- 107 Driftwood Ct
- 1106 French Rd







