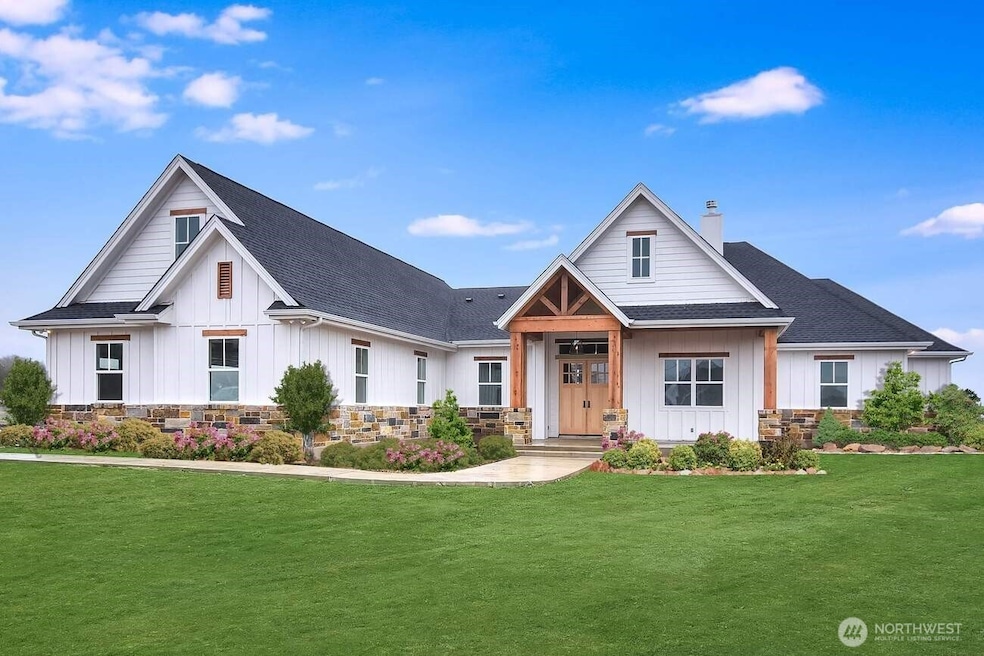
$1,135,000
- 4 Beds
- 2 Baths
- 1,680 Sq Ft
- 521 Mission Dr NE
- Olympia, WA
Welcome to the quintessential Olympia waterfront location with gorgeous views of Budd Inlet, the city, & State Capitol. Imagine having Squaxin Park and everything it has to offer as your playground, parcel borders the Park. The home sits just feet away from the concrete bulkhead on a 90ft+/- low bank waterfront lot, providing you the true feeling of "living on the water". Enjoy spectacular
Keenan French Olympic Sotheby's Int'l Realty


