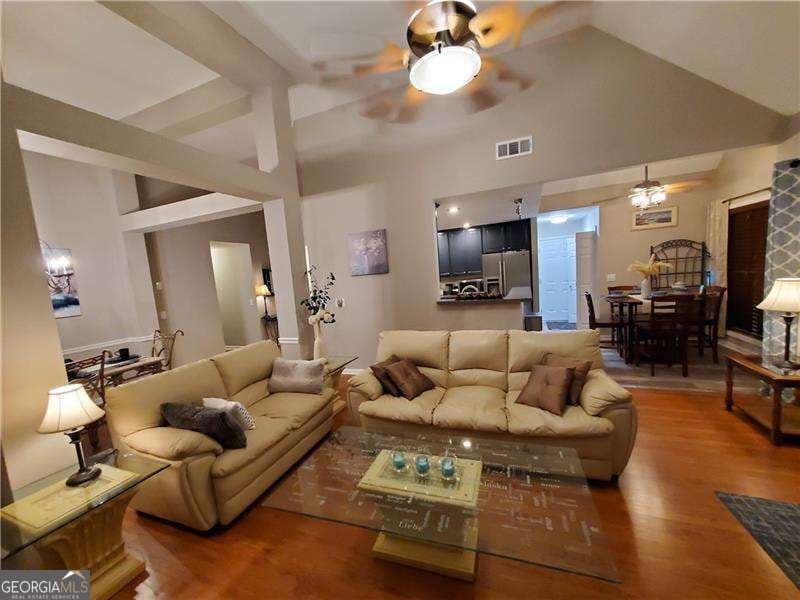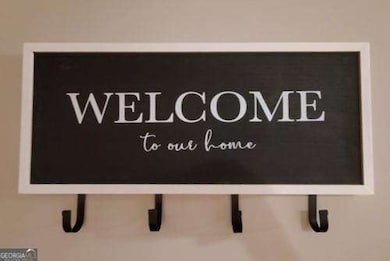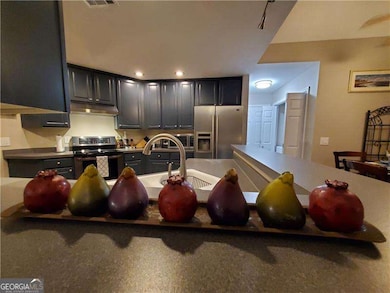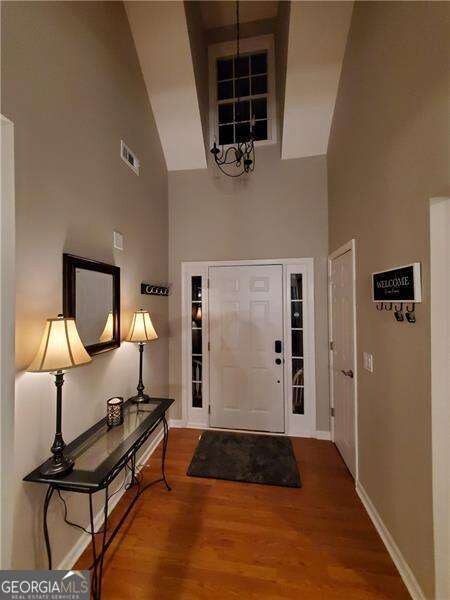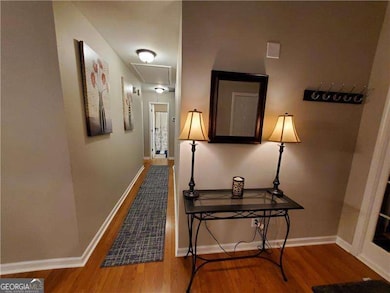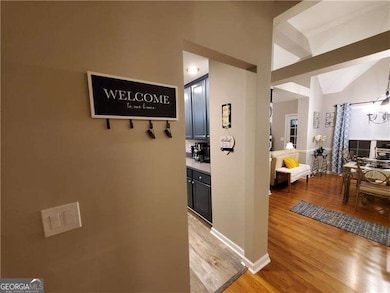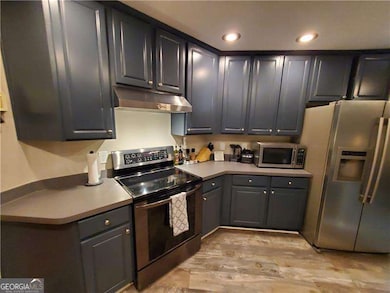6401 Will Dupree Ln Acworth, GA 30102
Oak Grove NeighborhoodHighlights
- Deck
- Ranch Style House
- Furnished
- E. T. Booth Middle School Rated A-
- Wood Flooring
- Great Room
About This Home
Furnished 3BR/2BA Short- Term Rental Acworth, GA Welcome to your serene home away from home in Cherokee County. Within two miles of I-75 Exit 277 off GA-92. This beautifully rehabbed and refreshed furnished ranch (1600 sq. ft.) is nestled in the vibrant community of Acworth, offering a tranquil retreat for those seeking a mid to short-term stay. Property Highlights: Owners' Suite: A spacious sanctuary featuring a large walk-in closet and an expansive bath equipped with a soaking jet tub and a double vanity. Secondary Bedrooms: Two additional cozy bedrooms sharing a well-appointed bath. Gourmet Kitchen: A fully equipped culinary haven with all the necessary appliances and cookware to prepare delightful meals. Living Amenities: Enjoy the convenience of a full laundry facility, a two-car garage, and televisions in every room. Stay connected with included internet service. Outdoor Living: Relax on the back deck with a seating area and a fire pit, perfect for unwinding and enjoying Georgia's stunning natural beauty. Book your stay today and indulge in the comfort and charm of this Acworth gem! All utilities and internet are covered. Background and Credit Check required. Rent is $2100 plus a $400 Utility surcharge. total is $2500. Security Deposit of $2100 and non-refundable cleaning fee is $400
Home Details
Home Type
- Single Family
Est. Annual Taxes
- $2,875
Year Built
- Built in 1999
Parking
- 4 Car Garage
Home Design
- Ranch Style House
- Composition Roof
- Vinyl Siding
Interior Spaces
- Furnished
- Beamed Ceilings
- Family Room with Fireplace
- Great Room
- Breakfast Room
Kitchen
- Breakfast Bar
- Double Oven
- Dishwasher
- Disposal
Flooring
- Wood
- Carpet
Bedrooms and Bathrooms
- 3 Main Level Bedrooms
- 2 Full Bathrooms
- Soaking Tub
Laundry
- Laundry closet
- Dryer
Schools
- Oak Grove Elementary School
- Booth Middle School
- Etowah High School
Utilities
- Central Heating and Cooling System
- Private Water Source
- Electric Water Heater
- Private Sewer
- Cable TV Available
Additional Features
- Deck
- 0.55 Acre Lot
Community Details
Overview
- No Home Owners Association
- Sundown West Subdivision
Pet Policy
- No Pets Allowed
Map
Source: Georgia MLS
MLS Number: 10556707
APN: 21N05D-00000-040-000
- 6214 Westbrook Ln
- 6502 Will Dupree Ln
- 6215 Westridge Trace
- 2431 Westland Way
- 6222 Westridge Trace
- 6226 Westridge Trace
- 6147 Little Ridge Rd
- 6137 Little Ridge Rd
- 6155 Little Ridge Rd
- 131 Centennial Ridge Dr
- 517 Rendezvous Rd
- 3286 Elwin Ragsdale Way
- 206 Cameron Ct
- 153 Centennial Ridge Dr
- 267 Ridge Mill Dr
- 302 Oak Leaf Place
- 0 Highway 92 Unit 8844996
- 0 Highway 92 Unit 5623819
- Bolton Plan at Cherokee Township
- Brooks Plan at Cherokee Township
- 201 Ridge Mill Dr
- 609 Oakside Place
- 121 Priestwood Ln
- 6340 Mccollum Ln
- 2885 Kellogg Creek Rd
- 219 Brookhaven Ct
- 214 Torch Dr
- 808 Harrison Dr
- 5900 Woodstock Rd
- 222 Sable Trace Dr
- 219 Sable Trace Dr
- 140 Woodhouse Cir
- 248 Sable Trace Dr
- 4832 Highway 92
- 5545 Gibson Dr
- 1703 Cumberland Trace
- 206 Madison Ave
- 2719 Valley Hill Dr
- 105 Victory Commons Dr
- 900 Barros Cir
