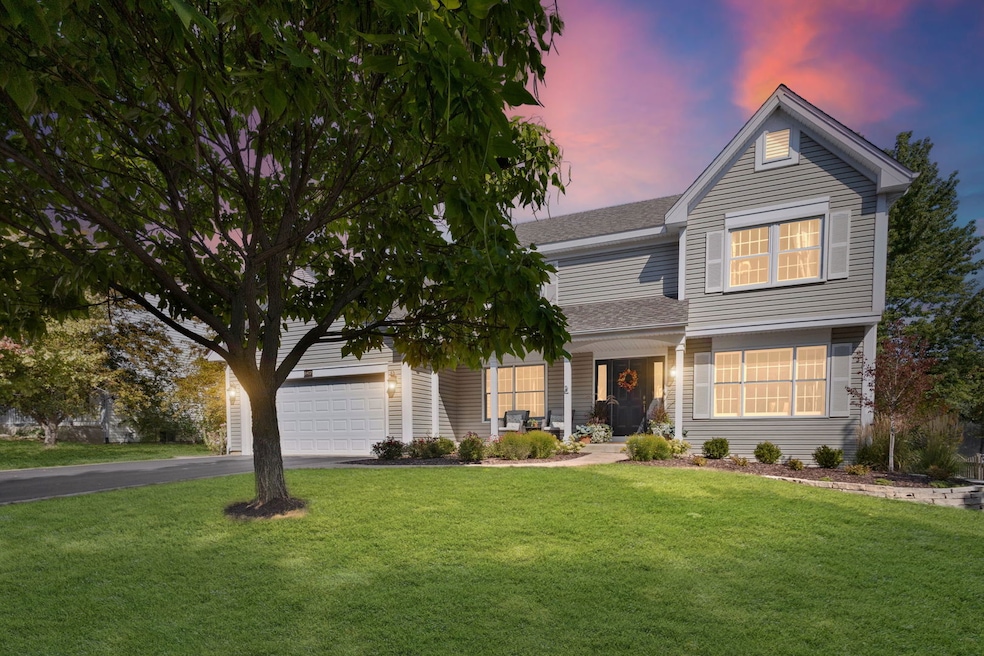6402 Barn Swallow Ct Gurnee, IL 60031
Estimated payment $3,259/month
Highlights
- Recreation Room
- Home Office
- Breakfast Room
- Woodland Elementary School Rated A-
- Lower Floor Utility Room
- 1-minute walk to Southridge Park
About This Home
Stunning Home with modern updates! This beautifully updated 4 bedroom, 2.5 bath home with an office offers the perfect blend of style and function. Step inside to find a completely renovated kitchen featuring 42" cabinets with under-cabinet lighting, Caesarstone countertops, stainless steel appliances, a new limestone backsplash, bay window, and a pantry with pull-out shelving. The spacious family room boasts a 2-story ceiling, a cozy fireplace, and new hardwood flooring that flows into the dining room and updated powder room. The office includes built-in shelving, while the newly redesigned laundry room offers a sink and oversized cabinets for extra storage. Upstairs features spacious bedrooms filled with natural light, and the primary bathroom has been recently refreshed with new paint. Additional highlights include brand new carpeting throughout (2025), new roof (2025), mostly all new windows and new light fixtures including dining room chandelier. Mostly finished basement with endless possibilities. Brick paver patio and walkway for outdoor entertaining. This home truly has it all with modern updates, quality finishes - plenty of space to live, work, and play. Gurnee offers the perfect blend of convenience and lifestyle. Residents enjoy world-class entertainment at Six Flags Great America and Hurricane Harbor, and easy access to scenic parks and the Des Plaines River Trail. Located along I-94, the village provides a quick commute to both Chicago and Milwaukee. With highly rated schools, family-friendly neighborhoods, and a variety of dining and recreation options. Gurnee is a top choice for homebuyers seeking both comfort and connection.
Home Details
Home Type
- Single Family
Est. Annual Taxes
- $10,276
Year Built
- Built in 1992
Lot Details
- 0.28 Acre Lot
- Lot Dimensions are 141 x 86
- Cul-De-Sac
HOA Fees
- $22 Monthly HOA Fees
Parking
- 2 Car Garage
- Driveway
- Parking Included in Price
Home Design
- Asphalt Roof
- Concrete Perimeter Foundation
Interior Spaces
- 2,871 Sq Ft Home
- 2-Story Property
- Wood Burning Fireplace
- Entrance Foyer
- Family Room with Fireplace
- Living Room
- Breakfast Room
- Formal Dining Room
- Home Office
- Recreation Room
- Lower Floor Utility Room
- Storage Room
- Carpet
- Partial Basement
Kitchen
- Range
- Microwave
- Dishwasher
- Stainless Steel Appliances
- Disposal
Bedrooms and Bathrooms
- 4 Bedrooms
- 4 Potential Bedrooms
Laundry
- Laundry Room
- Dryer
- Washer
Schools
- Woodland Primary Elementary School
- Woodland Middle School
- Warren Township High School
Utilities
- Forced Air Heating and Cooling System
- Heating System Uses Natural Gas
- Lake Michigan Water
Community Details
- Association Phone (847) 724-7851
- Southridge Subdivision, Bedford Floorplan
- Property managed by Nimrod Realty Group
Listing and Financial Details
- Senior Tax Exemptions
- Homeowner Tax Exemptions
Map
Home Values in the Area
Average Home Value in this Area
Tax History
| Year | Tax Paid | Tax Assessment Tax Assessment Total Assessment is a certain percentage of the fair market value that is determined by local assessors to be the total taxable value of land and additions on the property. | Land | Improvement |
|---|---|---|---|---|
| 2024 | $10,748 | $126,417 | $19,472 | $106,945 |
| 2023 | $10,534 | $117,368 | $18,078 | $99,290 |
| 2022 | $10,534 | $114,073 | $20,222 | $93,851 |
| 2021 | $9,521 | $109,496 | $19,411 | $90,085 |
| 2020 | $9,214 | $106,805 | $18,934 | $87,871 |
| 2019 | $8,951 | $103,704 | $18,384 | $85,320 |
| 2018 | $8,782 | $103,078 | $20,661 | $82,417 |
| 2017 | $8,688 | $100,124 | $20,069 | $80,055 |
| 2016 | $8,619 | $95,666 | $19,175 | $76,491 |
| 2015 | $8,394 | $90,731 | $18,186 | $72,545 |
| 2014 | $8,280 | $90,179 | $17,959 | $72,220 |
| 2012 | $7,847 | $90,870 | $18,097 | $72,773 |
Property History
| Date | Event | Price | Change | Sq Ft Price |
|---|---|---|---|---|
| 09/17/2025 09/17/25 | For Sale | $450,900 | -- | $157 / Sq Ft |
Purchase History
| Date | Type | Sale Price | Title Company |
|---|---|---|---|
| Interfamily Deed Transfer | -- | -- |
Mortgage History
| Date | Status | Loan Amount | Loan Type |
|---|---|---|---|
| Closed | $296,000 | Credit Line Revolving | |
| Closed | $100,000 | Credit Line Revolving |
Source: Midwest Real Estate Data (MRED)
MLS Number: 12466974
APN: 07-28-109-004
- 6296 Doral Dr
- 6191 Oakmont Ln
- 6359 Doral Dr
- 254 Big Terra Ln
- 17119 W Prairieview Ln
- 295 N Hunt Club Rd
- 34036 N White Oak Ln Unit 47D
- 6273 Eagle Ridge Dr
- 34040 N White Oak Ln Unit 46C
- 17357 W Maple Ln Unit 24E
- 17404 W Walnut Ln Unit 2C
- 6121 Brookstone Place
- 17429 W Chestnut Ln Unit 13A
- 16530 W Washington St
- 17514 W Bridle Ct
- 776 Chandler Rd
- 6141 Crossland Blvd
- 651 White Ct
- 638 Dordan Ct
- 741 Colby Ct Unit U42
- 638 Dordan Ct
- 642 Dunham Rd
- 33076 N Ashley Dr
- 5636 Des Plaines Ct
- 33240 N Greentree Rd
- 1 Woodlake Blvd
- 33490 N Lake Shore Dr
- 101 Woodlake Blvd
- 149 Woodlake Blvd Unit ID1228632P
- 33791 N Oak St Unit 2-S
- 6161 W Grand Ave Unit 1002- Studio
- 6161 W Grand Ave Unit 1001- 1 BD 2BA
- 33181 N Valley View Dr
- 33351 N Park St
- 304 Seafarer Dr
- 1620 Timber Woods Ln
- 5389 Lezlie Ln
- 17687 W Running Creek Ct
- 7503 Korbel Dr
- 1900 Country Dr







