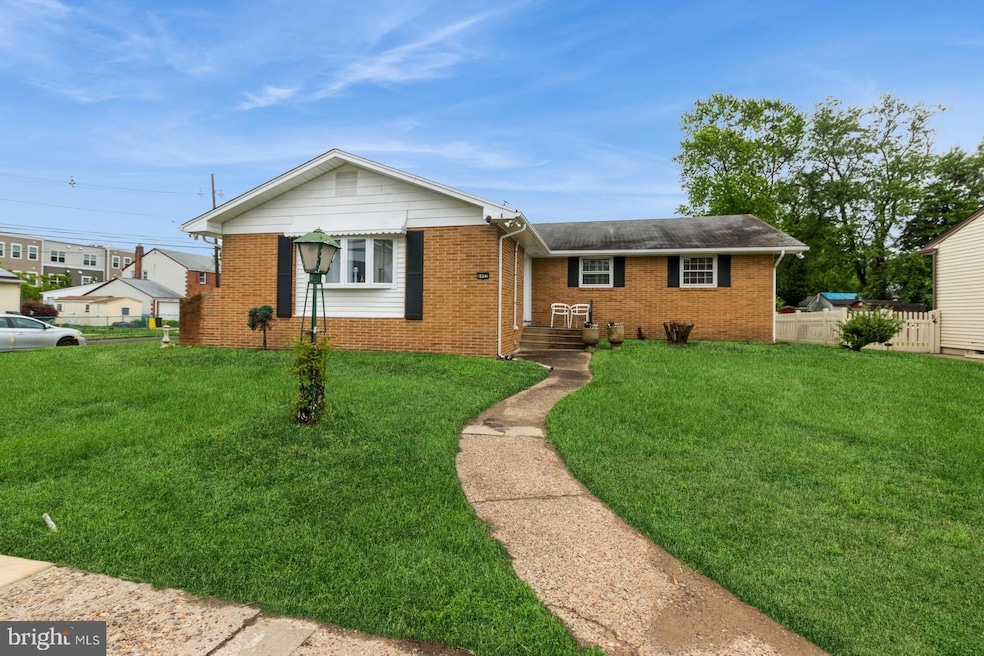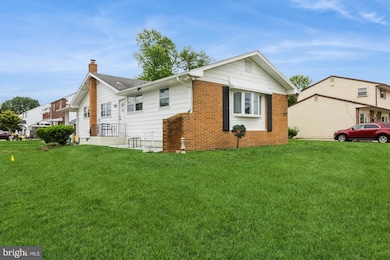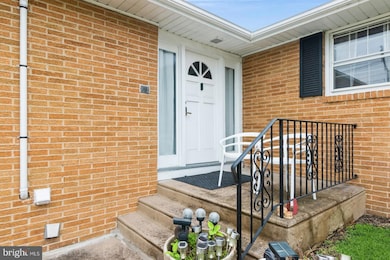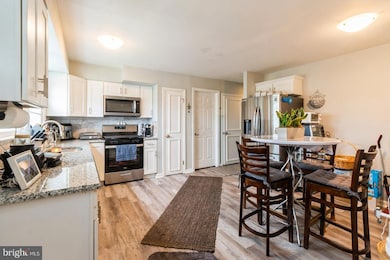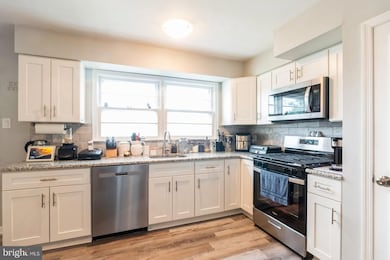6402 Browning Rd Pennsauken, NJ 08109
Estimated payment $3,041/month
Highlights
- Rambler Architecture
- 2 Attached Carport Spaces
- Forced Air Heating and Cooling System
- No HOA
About This Home
Come check out this ranch home in Pennsauken, NJ. This property offers tons of living space and storage, as you enter the spacious living room with bay windows allowing lots of natural lighting. Remodeled kitchen with granite counters and stainless-steel appliances. Next to the kitchen is an additional room. The big master bedroom has a full, recently remodeled bathroom and walk in closet. Also, three further good-sized bedrooms and one and half updated bathrooms. As you head downstairs to a big, full finished basement. 4 rooms that can be used as storage, recreational, etc., full bathroom, laundry room, and extra storage space. Lots of outdoor space, the driveway can fit up to 4 cars, 10 minutes away from Center City Philadelphia, and so much more. Schedule your appointment today.
Listing Agent
(856) 217-4526 rtorres@weichert.com Weichert Realtors-Cherry Hill License #0789137 Listed on: 05/28/2025

Home Details
Home Type
- Single Family
Est. Annual Taxes
- $10,008
Year Built
- Built in 1964
Lot Details
- 7,301 Sq Ft Lot
- Lot Dimensions are 73.00 x 100.00
Home Design
- Rambler Architecture
- Brick Foundation
- Frame Construction
Interior Spaces
- 1,920 Sq Ft Home
- Property has 1 Level
- Basement Fills Entire Space Under The House
Bedrooms and Bathrooms
- 5 Main Level Bedrooms
Parking
- 4 Parking Spaces
- 2 Driveway Spaces
- 2 Attached Carport Spaces
Utilities
- Forced Air Heating and Cooling System
- Cooling System Utilizes Natural Gas
- Natural Gas Water Heater
Community Details
- No Home Owners Association
- Bloomfield Subdivision
Listing and Financial Details
- Tax Lot 00001
- Assessor Parcel Number 27-06210-00001
Map
Home Values in the Area
Average Home Value in this Area
Tax History
| Year | Tax Paid | Tax Assessment Tax Assessment Total Assessment is a certain percentage of the fair market value that is determined by local assessors to be the total taxable value of land and additions on the property. | Land | Improvement |
|---|---|---|---|---|
| 2025 | $7,551 | $412,500 | $58,100 | $354,400 |
| 2024 | $7,405 | $173,500 | $42,200 | $131,300 |
| 2023 | $7,405 | $173,500 | $42,200 | $131,300 |
| 2022 | $6,695 | $173,500 | $42,200 | $131,300 |
| 2021 | $6,876 | $173,500 | $42,200 | $131,300 |
| 2020 | $6,159 | $173,500 | $42,200 | $131,300 |
| 2019 | $6,230 | $173,500 | $42,200 | $131,300 |
| 2018 | $6,263 | $173,500 | $42,200 | $131,300 |
| 2017 | $6,276 | $173,500 | $42,200 | $131,300 |
| 2016 | $6,163 | $173,500 | $42,200 | $131,300 |
| 2015 | $6,347 | $173,500 | $42,200 | $131,300 |
| 2014 | $6,630 | $119,200 | $24,900 | $94,300 |
Property History
| Date | Event | Price | List to Sale | Price per Sq Ft | Prior Sale |
|---|---|---|---|---|---|
| 07/22/2025 07/22/25 | Pending | -- | -- | -- | |
| 07/09/2025 07/09/25 | Price Changed | $419,000 | -6.7% | $218 / Sq Ft | |
| 06/02/2025 06/02/25 | Price Changed | $449,000 | -2.2% | $234 / Sq Ft | |
| 05/28/2025 05/28/25 | For Sale | $459,000 | +18.0% | $239 / Sq Ft | |
| 08/16/2023 08/16/23 | Sold | $389,000 | +8.1% | $203 / Sq Ft | View Prior Sale |
| 07/18/2023 07/18/23 | Pending | -- | -- | -- | |
| 06/28/2023 06/28/23 | For Sale | $360,000 | +114.9% | $188 / Sq Ft | |
| 03/23/2018 03/23/18 | Sold | $167,500 | -6.9% | $87 / Sq Ft | View Prior Sale |
| 02/18/2018 02/18/18 | Pending | -- | -- | -- | |
| 02/07/2018 02/07/18 | Price Changed | $179,900 | -5.3% | $94 / Sq Ft | |
| 01/11/2018 01/11/18 | For Sale | $189,900 | -- | $99 / Sq Ft |
Purchase History
| Date | Type | Sale Price | Title Company |
|---|---|---|---|
| Deed | $389,000 | Equity Plus Land Transfer | |
| Bargain Sale Deed | $130,000 | Surety Title | |
| Bargain Sale Deed | $130,000 | Surety Title | |
| Deed | $167,500 | None Available | |
| Deed | -- | -- |
Mortgage History
| Date | Status | Loan Amount | Loan Type |
|---|---|---|---|
| Open | $381,954 | FHA | |
| Previous Owner | $234,500 | Construction |
Source: Bright MLS
MLS Number: NJCD2093826
APN: 27-06210-0000-00001
- 5224 Marlton Pike Unit 68
- 5224 Marlton Pike Unit 33
- 5224 Marlton Pike Unit 63
- 4209 Royal Ave
- 5313 Royal Ave
- 4116 Burwood Ave
- 4434 Homestead Ave
- 6324 Roosevelt Ave
- 6501 Roosevelt Ave
- 5131 Garfield Ave
- 7105 Cynwyd Ave
- 5445 Homestead Ave
- 5915 Lexington Ave
- 3733 Drexel Ave
- 4908 Laurel Ave
- 4782 Lafayette Ave
- 6887 Woodland Ave
- 419 Garden Ave
- 4817 Browning Rd
- 4749 Poplar Ave
