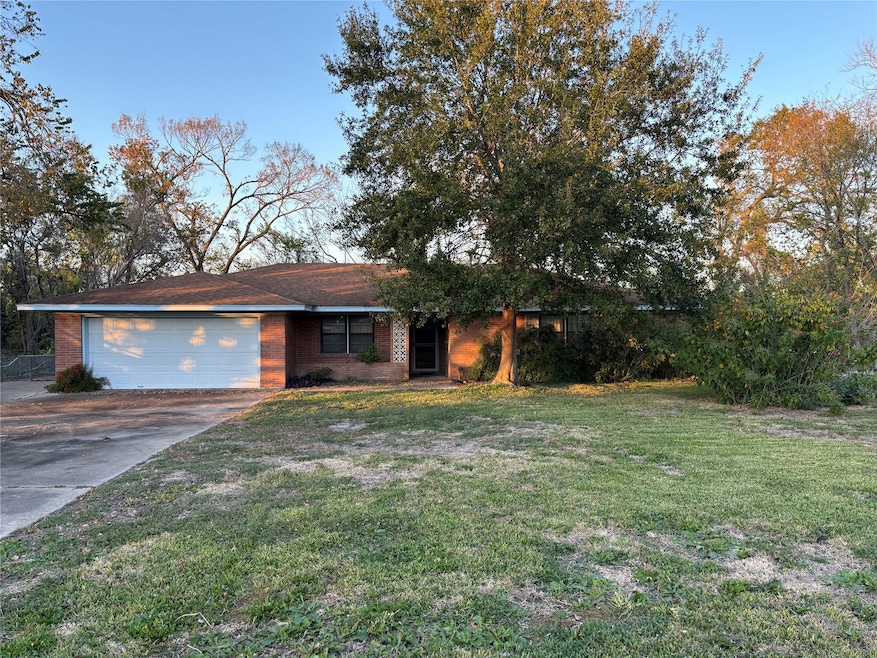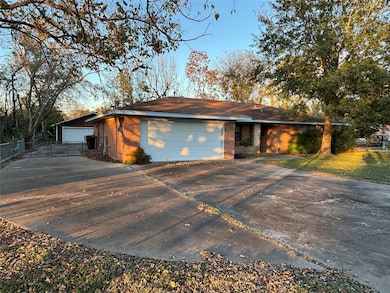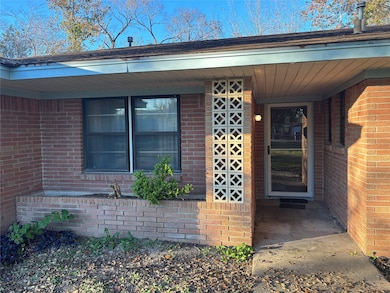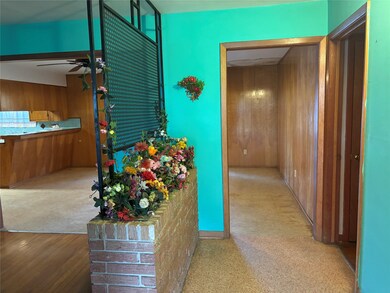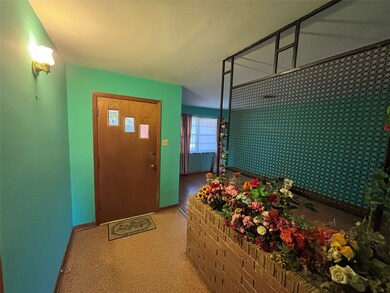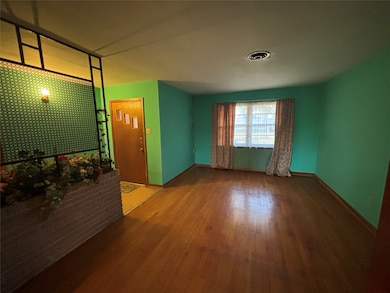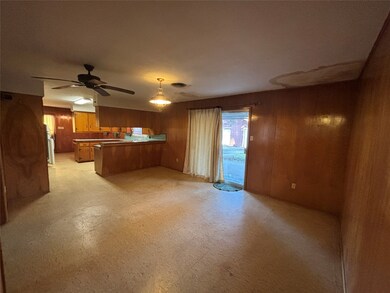Estimated payment $2,026/month
Highlights
- 0.38 Acre Lot
- Breakfast Area or Nook
- Electric Gate
- Traditional Architecture
- 4 Car Garage
- Tile Countertops
About This Home
This charming 1,788 sq ft ranch-style home, built in 1962, sits on a spacious 16,672 sq ft lot. The single-story house features 3 bedrooms, 2 full baths, and a versatile layout. The home includes an attached 2-car garage as well as a 780 sq ft detached garage/workshop. Key features include: Traditional brick and wood exterior, South-facing front door; Double-wide driveway with additional parking; Living room, den/dining room, and breakfast area; Primary bedroom with ensuite bathroom; Two secondary bedrooms and a shared bathroom; Central cooling and heat; covered back patio; and a unique subterranean auto mechanic bay (3.5'W x 11.5'L x 4'D) located in the detached garage/workshop. Don't miss this opportunity to own a spacious home with ample additional space. Schedule your viewing today and make this house your home!
Listing Agent
Keller Williams Realty Metropolitan Brokerage Phone: 713-742-3005 License #0613542 Listed on: 12/26/2024

Co-Listing Agent
Keller Williams Realty Metropolitan Brokerage Phone: 713-742-3005 License #0620612
Home Details
Home Type
- Single Family
Est. Annual Taxes
- $3,777
Year Built
- Built in 1962
Lot Details
- 0.38 Acre Lot
- Lot Dimensions are 89x188
- South Facing Home
- Cleared Lot
Parking
- 4 Car Garage
- Workshop in Garage
- Garage Door Opener
- Driveway
- Electric Gate
- Additional Parking
Home Design
- Traditional Architecture
- Brick Exterior Construction
- Slab Foundation
- Composition Roof
- Wood Siding
Interior Spaces
- 1,788 Sq Ft Home
- 1-Story Property
- Ceiling Fan
- Washer and Gas Dryer Hookup
Kitchen
- Breakfast Area or Nook
- Oven
- Electric Cooktop
- Tile Countertops
Bedrooms and Bathrooms
- 3 Bedrooms
- 2 Full Bathrooms
Eco-Friendly Details
- Energy-Efficient Insulation
Schools
- Benbrook Elementary School
- Clifton Middle School
- Scarborough High School
Utilities
- Central Heating and Cooling System
- Heating System Uses Gas
Community Details
- West Jim Street Subdivision
- Greenbelt
- Property is near a ravine
Map
Home Values in the Area
Average Home Value in this Area
Tax History
| Year | Tax Paid | Tax Assessment Tax Assessment Total Assessment is a certain percentage of the fair market value that is determined by local assessors to be the total taxable value of land and additions on the property. | Land | Improvement |
|---|---|---|---|---|
| 2025 | $3,923 | $196,410 | $108,840 | $87,570 |
| 2024 | $3,923 | $187,483 | $108,840 | $78,643 |
| 2023 | $3,777 | $187,483 | $108,840 | $78,643 |
| 2022 | $3,913 | $177,693 | $108,840 | $68,853 |
| 2021 | $3,319 | $142,397 | $68,932 | $73,465 |
| 2020 | $3,448 | $142,397 | $68,932 | $73,465 |
| 2019 | $3,603 | $142,397 | $68,932 | $73,465 |
| 2018 | $2,968 | $117,302 | $47,856 | $69,446 |
| 2017 | $2,966 | $117,302 | $47,856 | $69,446 |
| 2016 | $2,966 | $117,302 | $47,856 | $69,446 |
| 2015 | $3,766 | $117,302 | $47,856 | $69,446 |
| 2014 | $3,766 | $146,516 | $31,904 | $114,612 |
Property History
| Date | Event | Price | List to Sale | Price per Sq Ft |
|---|---|---|---|---|
| 07/03/2025 07/03/25 | For Sale | $325,000 | 0.0% | $182 / Sq Ft |
| 06/30/2025 06/30/25 | Off Market | -- | -- | -- |
| 12/26/2024 12/26/24 | For Sale | $325,000 | -- | $182 / Sq Ft |
Source: Houston Association of REALTORS®
MLS Number: 72389680
APN: 0771670040005
- 6221 Peg St
- 6322 Milwee St Unit A
- 6322 Milwee St Unit B
- 6320 Milwee St Unit A
- 6320 Milwee St Unit B
- 6214 Jim St
- 6038 Saxon Dr
- 6343 Clemson St
- 6606 Thornwall St
- 5907 Peg St
- 4130 Bethel Blvd
- 4131 Hill Oak Dr
- 6714 Underhill St
- 6705 Limestone St
- 6103 W 43rd St
- 6003 W 43rd St
- 5522 Chantilly Ln
- 6014 W 43rd St
- 5902 Gardendale Dr Unit F
- 5902 Gardendale Dr Unit C
- 6319 Milwee St
- 6109 Saxon Dr Unit c
- 6523 Underhill St
- 3914 Nan St
- 6602 Clemson St
- 5907 Hewitt Dr
- 4135 Hill Oak Dr
- 4274 Bethel Blvd
- 6018 Berendo St
- 6646 Lodge St
- 6705 Lodge St Unit ID1316410P
- 6014 W 43rd St
- 6741 Feldspar St
- 5904 Gardendale Dr Unit D
- 6742 Feldspar St
- 6713 Barney Rd
- 6500 W 43rd St
- 6729 Lodge St
- 3815 April Ln
- 5502 Hewitt Dr
