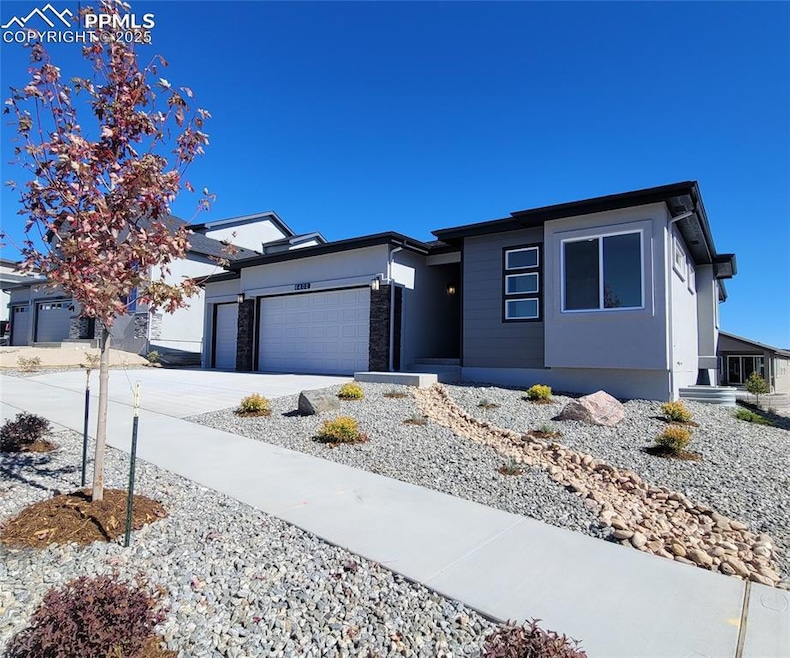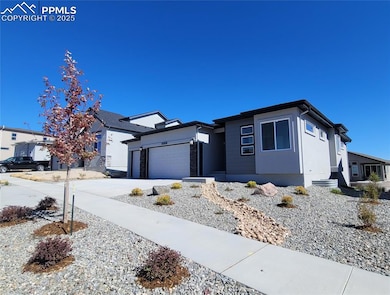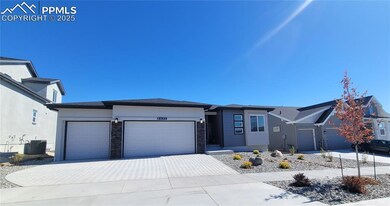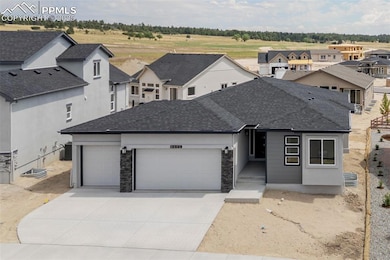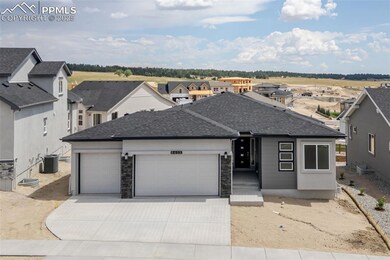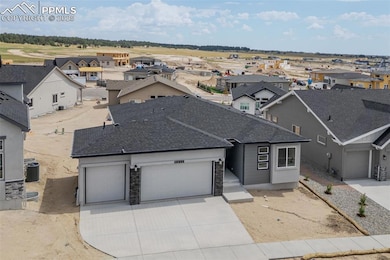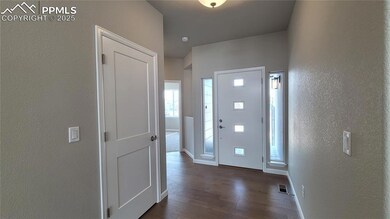6402 Loaderman Dr Colorado Springs, CO 80924
Wolf Ranch NeighborhoodEstimated payment $3,922/month
Highlights
- New Construction
- Home Energy Rating Service (HERS) Rated Property
- Freestanding Bathtub
- Ranch Creek Elementary School Rated A-
- Community Lake
- Ranch Style House
About This Home
Full Landscaping! Enter into the Somerton, a beautifully designed Prairie-style home with a spacious 3-car garage and thoughtful upgrades throughout. Enjoy cozy evenings in the inviting Great Room featuring a warm fireplace, perfect for relaxing or entertaining. The chef-inspired kitchen boasts stunning quartz countertops, a large island with additional seating, a walk-in pantry, and stainless steel appliances, a gas range, pyramid hood, drawer microwave, and dishwasher. Adjacent to the kitchen, the dining nook offers a charming space to host meals and opens to a composite deck, ideal for outdoor enjoyment. Retreat to the luxurious primary suite, complete with a plush 5-piece bathroom featuring a freestanding tub, dual separate vanities, a tiled shower with bench, and a spacious walk-in closet with wood shelving and rods. The main level also has a flexible guest bedroom or home office, a full bathroom, and a convenient laundry room. Downstairs, the finished garden-level basement with 9-foot ceilings expands your living space. A generous family room, prepped for a future wet bar, two oversized bedrooms with walk-in closets, a full bath, and a utility/storage space. Enjoy energy-efficient living with a tankless water heater, 96% efficient furnace with variable speed motor, sealed ducts, PEX plumbing, active radon mitigation system, sprinkler stub-out, and air conditioning. Located in the highly sought-after Highline at Wolf Ranch community, welcome home!
Listing Agent
All American Homes, Inc. Brokerage Phone: (719) 487-8957 Listed on: 04/30/2025
Home Details
Home Type
- Single Family
Est. Annual Taxes
- $169
Year Built
- Built in 2025 | New Construction
Lot Details
- 7,736 Sq Ft Lot
- Landscaped
- Level Lot
HOA Fees
- $62 Monthly HOA Fees
Parking
- 3 Car Attached Garage
- Driveway
Home Design
- Ranch Style House
- Shingle Roof
- Stone Siding
- Stucco
Interior Spaces
- 3,214 Sq Ft Home
- Ceiling height of 9 feet or more
- Ceiling Fan
- Gas Fireplace
- Great Room
- Laundry Room
- Basement
Kitchen
- Walk-In Pantry
- Plumbed For Gas In Kitchen
- Range Hood
- Microwave
- Dishwasher
- Disposal
Flooring
- Carpet
- Laminate
- Ceramic Tile
- Vinyl
Bedrooms and Bathrooms
- 4 Bedrooms
- 3 Full Bathrooms
- Freestanding Bathtub
Eco-Friendly Details
- Home Energy Rating Service (HERS) Rated Property
Schools
- Ranch Creek Elementary School
- Chinook Trail Middle School
- Pine Creek High School
Utilities
- Forced Air Heating and Cooling System
- 220 Volts in Kitchen
Community Details
Overview
- Association fees include covenant enforcement, trash removal
- Built by Vanguard Homes
- Somerton
- Community Lake
Amenities
- Community Center
Recreation
- Community Playground
- Community Pool
- Park
- Dog Park
- Trails
Map
Home Values in the Area
Average Home Value in this Area
Property History
| Date | Event | Price | List to Sale | Price per Sq Ft |
|---|---|---|---|---|
| 11/06/2025 11/06/25 | Price Changed | $729,888 | -1.1% | $227 / Sq Ft |
| 10/28/2025 10/28/25 | Price Changed | $737,888 | -0.3% | $230 / Sq Ft |
| 10/22/2025 10/22/25 | Price Changed | $739,888 | -1.1% | $230 / Sq Ft |
| 10/14/2025 10/14/25 | Price Changed | $747,888 | -0.3% | $233 / Sq Ft |
| 10/09/2025 10/09/25 | Price Changed | $749,888 | -0.7% | $233 / Sq Ft |
| 09/10/2025 09/10/25 | Price Changed | $754,888 | +4.1% | $235 / Sq Ft |
| 06/25/2025 06/25/25 | Price Changed | $724,888 | -0.7% | $226 / Sq Ft |
| 06/10/2025 06/10/25 | Price Changed | $729,888 | -3.4% | $227 / Sq Ft |
| 04/30/2025 04/30/25 | For Sale | $755,888 | -- | $235 / Sq Ft |
Source: Pikes Peak REALTOR® Services
MLS Number: 1408826
- 10640 Wolf Lake Dr
- 10650 Wolf Lake Dr
- 10651 Wolf Lake Dr
- 6372 Loaderman Dr
- The Shasta Plan at Highline at Wolf Ranch - Gardens at Wolf Ranch
- The Whitney Plan at Highline at Wolf Ranch - Gardens at Wolf Ranch
- The Bordeaux Plan at Highline at Wolf Ranch - Wolf Ranch
- The Canyon Plan at Highline at Wolf Ranch - Wolf Ranch
- The Silverthorne Plan at Highline at Wolf Ranch - Gardens at Wolf Ranch
- The Everest Plan at Highline at Wolf Ranch - Gardens at Wolf Ranch
- The Sancerre Plan at Highline at Wolf Ranch - Wolf Ranch
- The Sunstone Plan at Highline at Wolf Ranch - Wolf Ranch
- The Hayden Plan at Highline at Wolf Ranch - Wolf Ranch
- The Palisade Plan at Highline at Wolf Ranch - Gardens at Wolf Ranch
- The McKinley Plan at Highline at Wolf Ranch - Gardens at Wolf Ranch
- The Florence Plan at Highline at Wolf Ranch - Wolf Ranch
- The Creekside Plan at Highline at Wolf Ranch - Wolf Ranch
- The Haven Plan at Highline at Wolf Ranch - Wolf Ranch
- The Legacy Plan at Highline at Wolf Ranch - Wolf Ranch
- The Arcadia Plan at Highline at Wolf Ranch - Wolf Ranch
- 5230 Janga Dr
- 4610 Nautilus Peak View
- 9520 Antora Grove
- 9246 Grand Cordera Pkwy
- 9170 Crowne Springs View
- 6440 Rolling Creek Dr
- 8659 Chancellor Dr Unit King Bedroom
- 10271 Murmuring Pine Ct
- 8318 Dolly Madison Dr
- 8633 Bellcove Cir
- 8345 Steadman Dr
- 5975 Karst Heights
- 7945 Holland Ct
- 8909 Alpine Valley Dr
- 7740 Rustic Trl Loop
- 7917 Mount Huron Trail
- 7751 Crestone Peak Trail
- 7721 Crestone Peak Trail
- 7744 Bone Crk Point
- 6913 Sierra Meadows Dr
