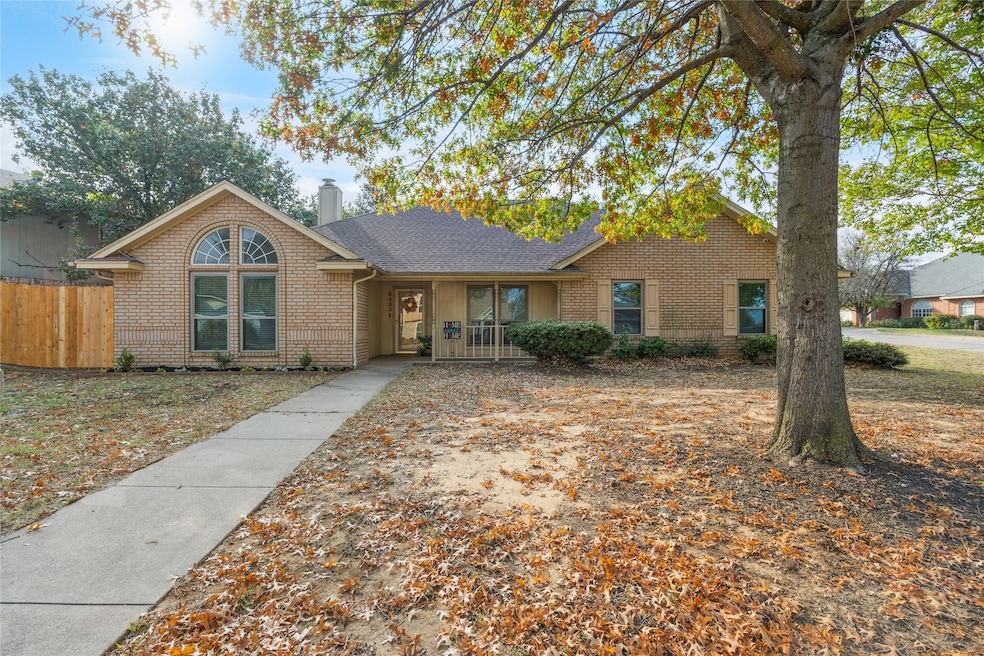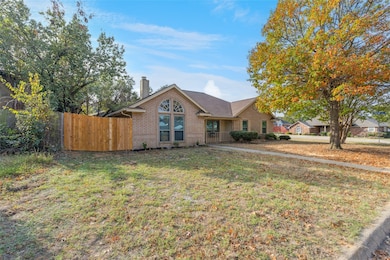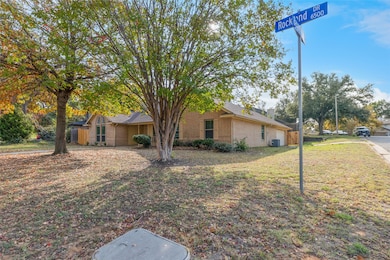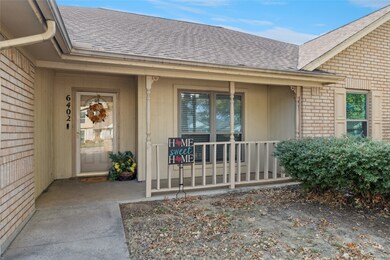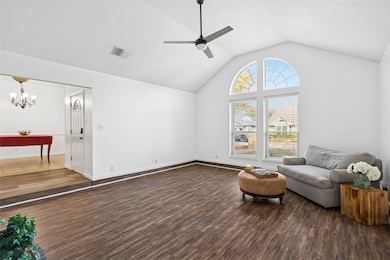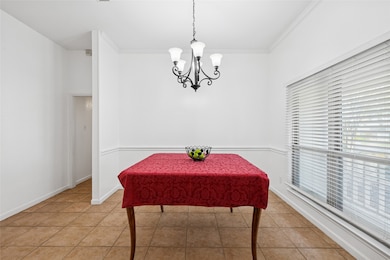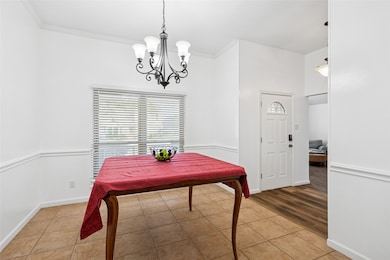6402 Rockland Dr Arlington, TX 76016
Lake Arlington NeighborhoodEstimated payment $2,553/month
Highlights
- Fireplace in Primary Bedroom
- Vaulted Ceiling
- Corner Lot
- Young J High School Rated A-
- Traditional Architecture
- Covered Patio or Porch
About This Home
Welcome to this charming 4BR 2 Bath with 2 car garage home nestled in Arlington. Situated on a corner lot, this property offers ample outdoor space perfect for entertaining, gardening or just relaxing. Inside you will find a thoughtfully designed split bedrooms with plenty of windows for lighting and no carpet. The primary bedroom has a see through fire place and ample space. Enjoy year-round gatherings in the enclosed sunroom equipped with heating and air conditioning unit plus there is a versatile bonus room off the large kitchen that offers space for workout area, office or kids' playroom. This recently painted home blends comfort and convenience in a quiet, established neighborhood that is a rare find in Arlington's sought after residential market. Don't let this one get away, view today.
Listing Agent
Coldwell Banker Realty Brokerage Phone: 817-329-9005 License #0706451 Listed on: 11/24/2025

Co-Listing Agent
Araceli Wilson
Coldwell Banker Realty Brokerage Phone: 817-329-9005 License #0466496
Open House Schedule
-
Saturday, November 29, 20251:00 to 3:00 pm11/29/2025 1:00:00 PM +00:0011/29/2025 3:00:00 PM +00:00Add to Calendar
Home Details
Home Type
- Single Family
Est. Annual Taxes
- $7,514
Year Built
- Built in 1992
Lot Details
- 8,233 Sq Ft Lot
- Wood Fence
- Corner Lot
- Few Trees
- Back Yard
Parking
- 2 Car Attached Garage
- Inside Entrance
- Lighted Parking
- Side Facing Garage
- Single Garage Door
- Driveway
Home Design
- Traditional Architecture
- Brick Exterior Construction
- Slab Foundation
- Shingle Roof
- Composition Roof
Interior Spaces
- 2,354 Sq Ft Home
- 1-Story Property
- Vaulted Ceiling
- Ceiling Fan
- Decorative Lighting
- Wood Burning Fireplace
- See Through Fireplace
- Fireplace Features Masonry
- Window Treatments
- Living Room with Fireplace
Kitchen
- Eat-In Kitchen
- Electric Oven
- Electric Cooktop
- Microwave
- Dishwasher
- Disposal
Flooring
- Ceramic Tile
- Luxury Vinyl Plank Tile
Bedrooms and Bathrooms
- 4 Bedrooms
- Fireplace in Primary Bedroom
- Walk-In Closet
- 2 Full Bathrooms
- Double Vanity
Laundry
- Laundry in Utility Room
- Dryer
- Washer
Home Security
- Security System Owned
- Carbon Monoxide Detectors
Outdoor Features
- Covered Patio or Porch
- Rain Gutters
Schools
- Miller Elementary School
- Martin High School
Utilities
- Central Heating and Cooling System
- High Speed Internet
- Phone Available
- Cable TV Available
Community Details
- High Country Estates Subdivision
Listing and Financial Details
- Legal Lot and Block 10 / 5
- Assessor Parcel Number 01217364
Map
Home Values in the Area
Average Home Value in this Area
Tax History
| Year | Tax Paid | Tax Assessment Tax Assessment Total Assessment is a certain percentage of the fair market value that is determined by local assessors to be the total taxable value of land and additions on the property. | Land | Improvement |
|---|---|---|---|---|
| 2025 | $7,251 | $343,780 | $57,250 | $286,530 |
| 2024 | $7,251 | $343,780 | $57,250 | $286,530 |
| 2023 | $8,745 | $396,303 | $50,000 | $346,303 |
| 2022 | $7,927 | $318,740 | $50,000 | $268,740 |
| 2021 | $6,965 | $268,067 | $45,000 | $223,067 |
| 2020 | $6,331 | $252,092 | $45,000 | $207,092 |
| 2019 | $6,079 | $233,997 | $45,000 | $188,997 |
| 2018 | $5,940 | $228,650 | $10,000 | $218,650 |
| 2017 | $5,730 | $215,274 | $10,000 | $205,274 |
| 2016 | $4,906 | $184,341 | $10,000 | $174,341 |
| 2015 | $4,471 | $169,500 | $10,000 | $159,500 |
| 2014 | $4,471 | $169,500 | $10,000 | $159,500 |
Property History
| Date | Event | Price | List to Sale | Price per Sq Ft |
|---|---|---|---|---|
| 11/24/2025 11/24/25 | For Sale | $364,900 | -- | $155 / Sq Ft |
Purchase History
| Date | Type | Sale Price | Title Company |
|---|---|---|---|
| Vendors Lien | -- | Safeco Land Title | |
| Warranty Deed | -- | Safeco Land Title |
Mortgage History
| Date | Status | Loan Amount | Loan Type |
|---|---|---|---|
| Open | $102,950 | FHA | |
| Previous Owner | $85,500 | No Value Available |
Source: North Texas Real Estate Information Systems (NTREIS)
MLS Number: 21114008
APN: 01217364
- 4615 Bayonne Ct
- 6415 High Country Trail
- 6305 High Country Trail
- 6602 High Country Trail
- 6606 Greenfield Dr
- 4612 Woodfield Dr
- 6410 Tuscany Park Dr
- 4010 Southern Charm Ct
- 4730 Lennon Ave
- 6909 Greenspring Dr
- 4215 Crossgate Ct
- 7100 Layla Rd
- 6907 Marina Shores Ct
- 7108 Royal Gate Dr
- 6919 Marina Shores Ct
- 5150 Treepoint Dr
- 7110 Forestview Dr
- 5903 Cameron Dr
- 4304 Spring Hill Ln
- 4017 Cherryhill Ct
- 6407 Woods Edge Dr
- 6903 Hawaii Ln
- 4708 Woodfield Dr
- 6809 Greenspring Dr
- 6808 Blackberry Dr
- 7002 Hawaii Ln
- 4924 Sigmond Dr
- 7006 Blackberry Dr
- 6417 Silver Wind Ct
- 6601 Treepoint Dr
- 4912 Paces Trail
- 7001 Silber Rd
- 6406 Tealcove Dr
- 6711 Landover Hills Ln
- 4304 Spring Hill Ln
- 6116 Silkcrest Trail
- 6202 Pennsylvania Ave
- 6211 August Run
- 5920 Melstone Dr
- 405 Lone Oak Ct
