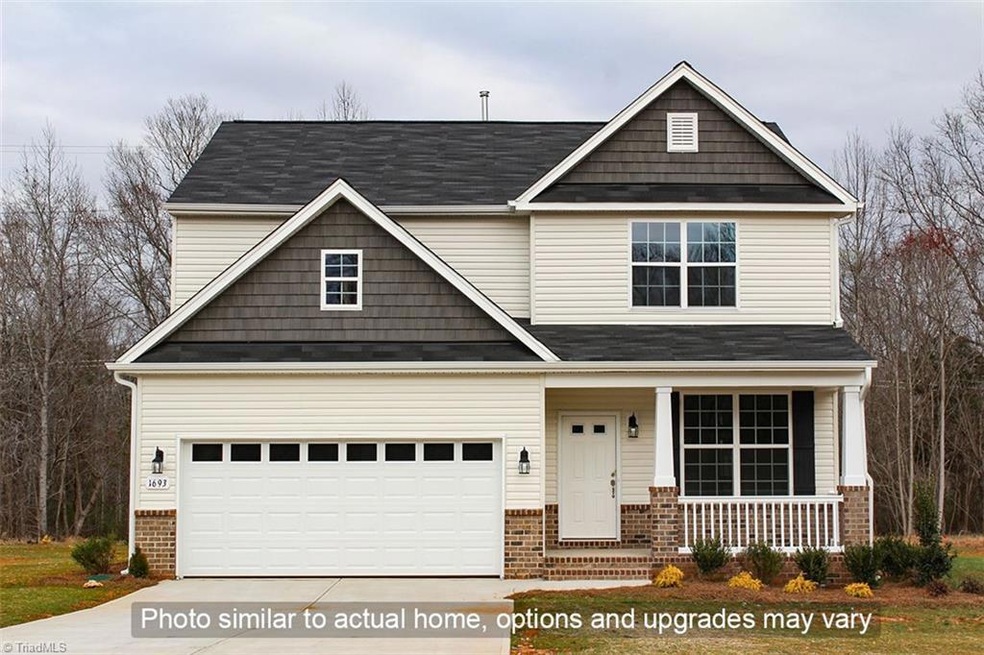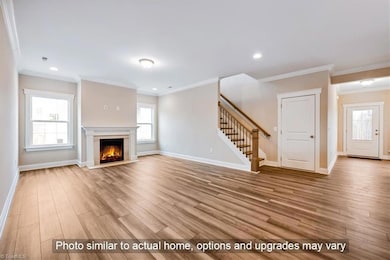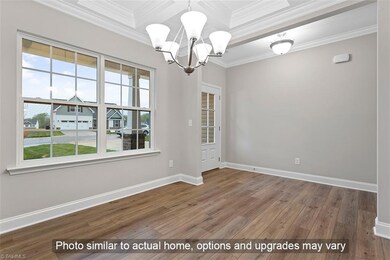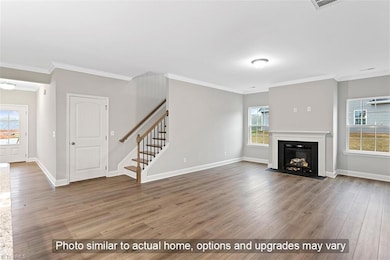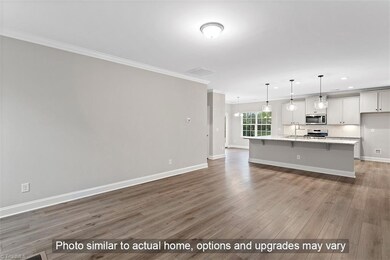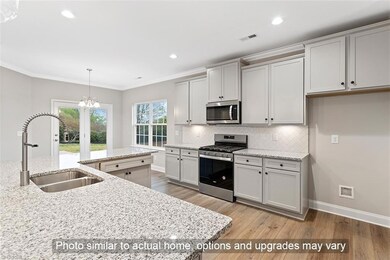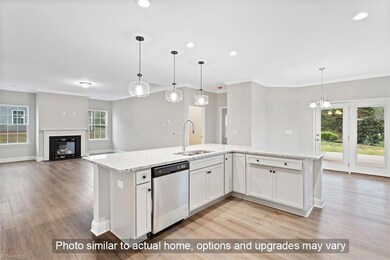6402 Rogers Farm Rd Unit 32 Pleasant Garden, NC 27313
Hodgin Valley NeighborhoodEstimated payment $2,645/month
Highlights
- New Construction
- Wood Flooring
- Corner Lot
- Pleasant Garden Elementary School Rated 9+
- Main Floor Primary Bedroom
- Walk-In Pantry
About This Home
15K Your Way Promo!! For info call 910-986-8232. Discover true main-floor living in this beautifully designed home featuring a spacious Primary Suite on the main level, complete with a large ceramic tile shower and convenient main-level laundry. The heart of the home is an open-concept living area that’s perfect for everyday comfort and entertaining. Enjoy a generous Great Room with a cozy fireplace with gas logs, a chef-inspired kitchen with a large island, abundant workspace, and a walk-in pantry. The kitchen flows effortlessly into the dining room featuring an elegant coffered ceiling. Step outside from the main living area onto the screened-in porch leading to a spacious deck, ideal for outdoor gatherings. Upstairs offers plenty of room for family or guests with three spacious bedrooms, a large loft area, and a second full bath. Enjoy nearby attractions such as Hagan Stone Park and Forest Oaks Country Club. Come see this amazing property today!
Home Details
Home Type
- Single Family
Est. Annual Taxes
- $615
Year Built
- Built in 2025 | New Construction
Lot Details
- 0.8 Acre Lot
- Rural Setting
- Corner Lot
- Property is zoned CU-RS-30
HOA Fees
- $40 Monthly HOA Fees
Parking
- 2 Car Attached Garage
- Front Facing Garage
- Driveway
Home Design
- Home is estimated to be completed on 1/15/26
- Brick Exterior Construction
- Vinyl Siding
- Stone
Interior Spaces
- 2,612 Sq Ft Home
- Property has 2 Levels
- Great Room with Fireplace
- Pull Down Stairs to Attic
Kitchen
- Walk-In Pantry
- Dishwasher
- Kitchen Island
- Disposal
Flooring
- Wood
- Carpet
- Tile
- Vinyl
Bedrooms and Bathrooms
- 4 Bedrooms
- Primary Bedroom on Main
Outdoor Features
- Porch
Schools
- Southeast Middle School
- Southeast High School
Utilities
- Multiple Heating Units
- Heat Pump System
- Well
- Electric Water Heater
Community Details
- Rogers Farm Subdivision
Listing and Financial Details
- Tax Lot 32
- Assessor Parcel Number 239189
- 1% Total Tax Rate
Map
Home Values in the Area
Average Home Value in this Area
Property History
| Date | Event | Price | List to Sale | Price per Sq Ft |
|---|---|---|---|---|
| 11/24/2025 11/24/25 | For Sale | $484,990 | -- | $186 / Sq Ft |
Source: Triad MLS
MLS Number: 1202149
- 506 Stonewell Ct
- 6407 Gardenview Rd
- 513 Stonewell Ct
- 513 Stonewell Ct Unit 38
- 413 Stonewell Ct
- 6413 Gardenview Rd
- Midland 2 Plan at Rogers Farm
- Lewisville Plan at Rogers Farm
- 6402 Rogers Farm Rd
- Seagrove Plan at Rogers Farm
- Cotswold 3 Plan at Rogers Farm
- 406 Stonewell Ct
- Somerset 3 Plan at Rogers Farm
- Lexington Plan at Rogers Farm
- 6407 Gardenview Rd Unit 33
- Columbia Plan at Rogers Farm
- 507 Stonewell Ct
- 406 Stonewell Ct Unit Lot 45
- 413 Stonewell Ct Unit Lot 41
- 506 Stonewell Ct Unit Lot 36
- 6602 Holder Inman Rd Extension
- 2766 Briaroak Dr
- 300 Venus Dr
- 3600 Forest Village Dr Unit 3600-E
- 5313 Audrey Rd
- 908 Brushy Fork Dr
- 1003 Thorncroft Rd
- 201 Sandbar Cir
- 4403 Pleasant Valley Rd
- 4606 Woodvery Dr
- 117 Teakwood Dr
- 933 Meadow Oak Dr
- 9 Oliver Ct
- 258 Webster Rd
- 3505 Bethany Trace
- 1015 Glendale Dr
- 1112 Highstone Dr
- 508 Tipperary Dr
- 301 W Vandalia Rd
- 7 Arta Ln
