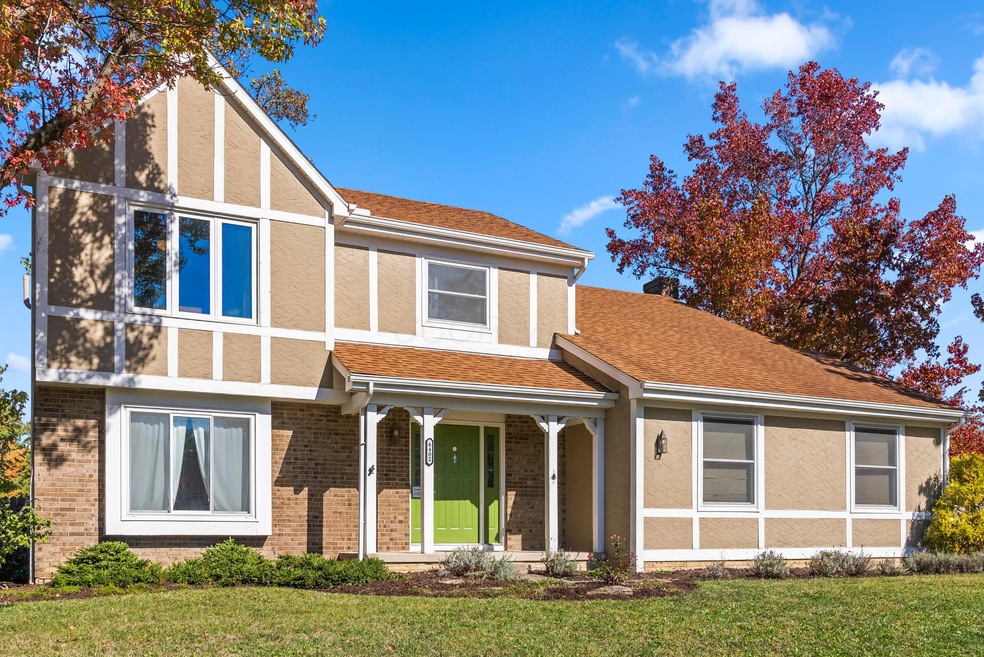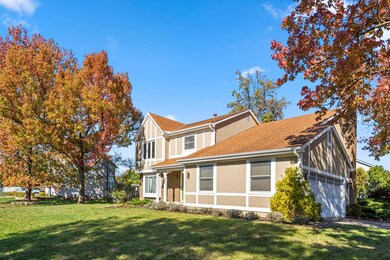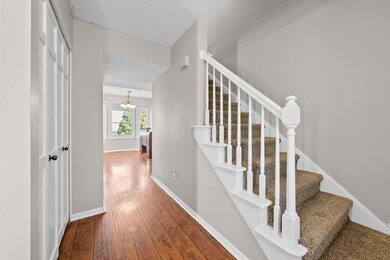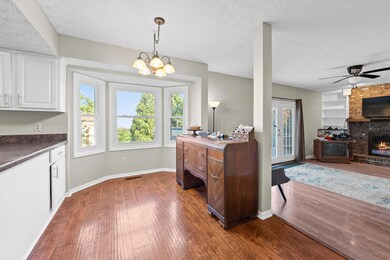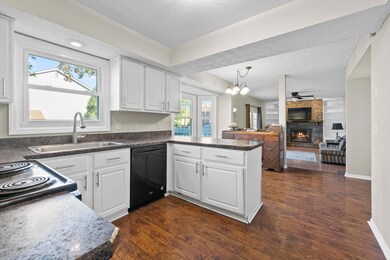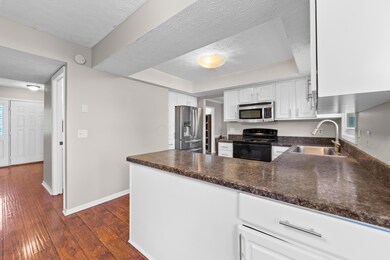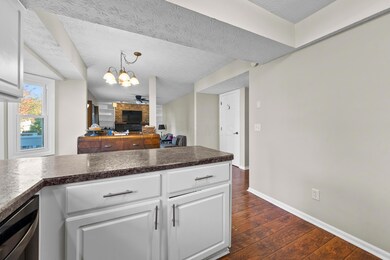
6402 Timbermill Way Reynoldsburg, OH 43068
Highlights
- Deck
- 2 Car Garage
- Gas Log Fireplace
- Central Air
- Carpet
About This Home
As of December 2024This inviting home offers 4 bedrooms and 2.5 baths, freshly painted and updated with new carpet throughout. The partially finished basement provides extra living space, ideal for a recreation room or flex room. Outside, enjoy the privacy of a fenced-in yard, perfect for pets or entertaining. Nestled in a charming, mature neighborhood with tree-lined streets, this home offers tranquility while still being conveniently close to schools, shopping, and local amenities. The newer roof, windows, HVAC makes this a Move-in ready home full of potential—don't miss this great opportunity!
Sellers prefer as is offer as all major mechanicals have been updated.
Last Agent to Sell the Property
e-Merge Real Estate License #2014002381 Listed on: 10/25/2024

Home Details
Home Type
- Single Family
Est. Annual Taxes
- $4,734
Year Built
- Built in 1985
Parking
- 2 Car Garage
Home Design
- Block Foundation
- Stucco Exterior
Interior Spaces
- 2,353 Sq Ft Home
- 2-Story Property
- Gas Log Fireplace
- Partial Basement
Flooring
- Carpet
- Laminate
Bedrooms and Bathrooms
- 4 Bedrooms
Additional Features
- Deck
- 0.28 Acre Lot
- Central Air
Listing and Financial Details
- Assessor Parcel Number 060-006648
Ownership History
Purchase Details
Home Financials for this Owner
Home Financials are based on the most recent Mortgage that was taken out on this home.Purchase Details
Home Financials for this Owner
Home Financials are based on the most recent Mortgage that was taken out on this home.Purchase Details
Purchase Details
Purchase Details
Similar Homes in Reynoldsburg, OH
Home Values in the Area
Average Home Value in this Area
Purchase History
| Date | Type | Sale Price | Title Company |
|---|---|---|---|
| Warranty Deed | $190,000 | First American Title Ins Co | |
| Quit Claim Deed | -- | Attorney | |
| Deed | $128,000 | -- | |
| Deed | $118,500 | -- | |
| Deed | $103,000 | -- |
Mortgage History
| Date | Status | Loan Amount | Loan Type |
|---|---|---|---|
| Open | $25,000 | Credit Line Revolving | |
| Open | $175,000 | New Conventional | |
| Closed | $152,000 | New Conventional | |
| Closed | $158,500 | New Conventional | |
| Previous Owner | $110,000 | Unknown | |
| Previous Owner | $101,806 | Unknown | |
| Previous Owner | $101,000 | Unknown |
Property History
| Date | Event | Price | Change | Sq Ft Price |
|---|---|---|---|---|
| 12/31/2024 12/31/24 | Sold | $347,000 | -0.8% | $147 / Sq Ft |
| 11/29/2024 11/29/24 | Price Changed | $349,900 | -2.8% | $149 / Sq Ft |
| 11/22/2024 11/22/24 | Price Changed | $359,900 | -2.7% | $153 / Sq Ft |
| 10/25/2024 10/25/24 | For Sale | $369,900 | +94.7% | $157 / Sq Ft |
| 07/22/2016 07/22/16 | Sold | $190,000 | +0.1% | $81 / Sq Ft |
| 06/22/2016 06/22/16 | Pending | -- | -- | -- |
| 06/08/2016 06/08/16 | For Sale | $189,900 | -- | $81 / Sq Ft |
Tax History Compared to Growth
Tax History
| Year | Tax Paid | Tax Assessment Tax Assessment Total Assessment is a certain percentage of the fair market value that is determined by local assessors to be the total taxable value of land and additions on the property. | Land | Improvement |
|---|---|---|---|---|
| 2024 | $4,961 | $96,890 | $27,130 | $69,760 |
| 2023 | $4,734 | $96,880 | $27,125 | $69,755 |
| 2022 | $4,137 | $64,050 | $15,120 | $48,930 |
| 2021 | $4,153 | $64,050 | $15,120 | $48,930 |
| 2020 | $4,237 | $64,050 | $15,120 | $48,930 |
| 2019 | $3,883 | $53,200 | $12,600 | $40,600 |
| 2018 | $3,986 | $53,200 | $12,600 | $40,600 |
| 2017 | $4,051 | $53,200 | $12,600 | $40,600 |
| 2016 | $4,220 | $51,700 | $11,130 | $40,570 |
| 2015 | $4,089 | $51,700 | $11,130 | $40,570 |
| 2014 | $4,107 | $51,700 | $11,130 | $40,570 |
| 2013 | $2,104 | $54,425 | $11,725 | $42,700 |
Agents Affiliated with this Home
-
C
Seller's Agent in 2024
Cristy Iannarino
E-Merge
(614) 581-2877
4 in this area
71 Total Sales
-

Buyer's Agent in 2024
Desalen Golla
Coldwell Banker Realty
(614) 327-4989
12 in this area
159 Total Sales
-
B
Seller's Agent in 2016
Brianne Bahl
Century 21 Excellence Realty
-
R
Buyer's Agent in 2016
Robert Brandt
RE/MAX
Map
Source: Columbus and Central Ohio Regional MLS
MLS Number: 224038065
APN: 060-006648
- 6282 McNaughten Place Ln Unit N39
- 6281 McNaughten Place Ln Unit I24
- 6433 Silverleaf Ave
- 6534 Timbermill Way
- 147 Shadymere Ln Unit 5147
- 6259 Marias Point Ln
- 6610 Olivetree Ct
- 6227 Marias Point Ln
- 187 McNaughten Rd
- 547 Hawthorne Place
- 6574 Fusilier Ave
- 544 Waring Way
- 6549 Glacier Ave
- 6025 Whitman Rd
- 557 Woodingham Place Unit 1A
- 622 Brice Rd
- 6056 Naughten Pond Dr
- 6052 Naughten Pond Dr
- 679 Brice Rd
- 6025 Naughten Pond Dr
