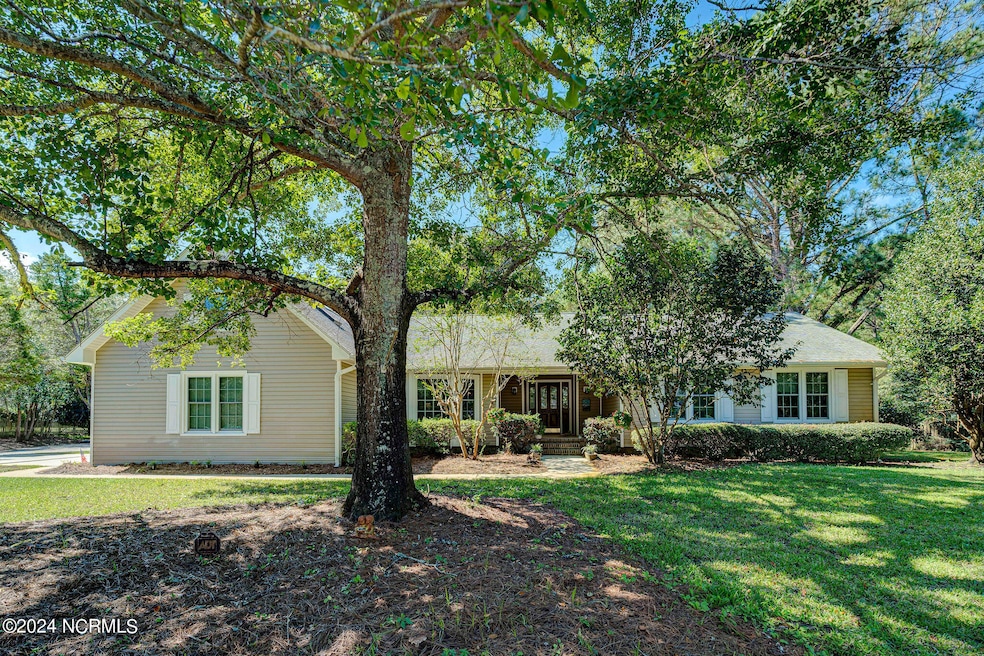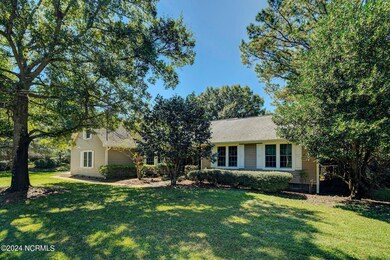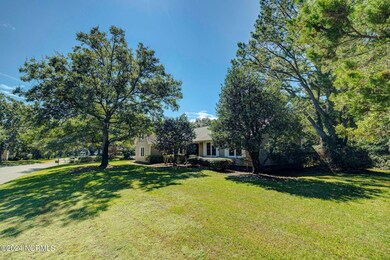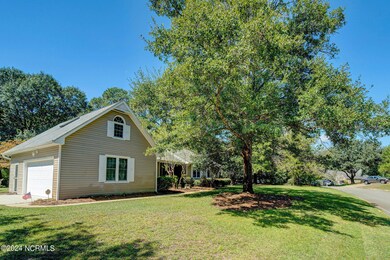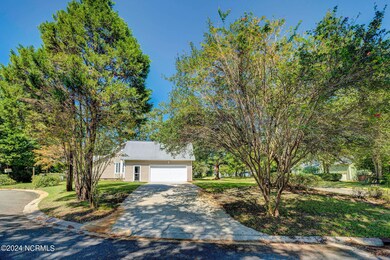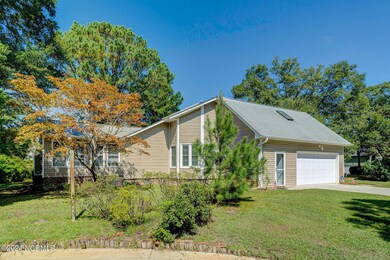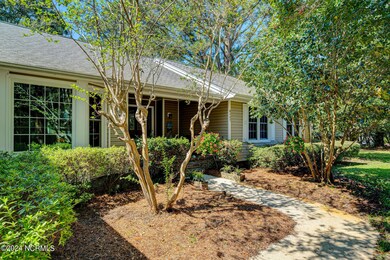
6403 Red Cedar Rd Wilmington, NC 28411
Highlights
- Deck
- Wood Flooring
- Corner Lot
- Ogden Elementary School Rated A-
- 1 Fireplace
- Mud Room
About This Home
As of November 2024Welcome to your new home! Located in the highly desirable Gorman Planation community, this home is nestled on a spacious corner lot in a serene cul-de-sac and features three bedrooms and two and a half bathrooms, complemented by a beautifully landscaped front yard. As you step inside the inviting foyer, you'll be warmly welcomed by the expansive living room featuring hardwood floors throughout, creating an ideal setting for both relaxation and entertainment. The kitchen is a chef's delight, with elegant granite countertops and a charming breakfast nook that invites you to start your day with a warm cup of coffee while overlooking the serene backyard. Adjacent to the kitchen is the well-appointed dining room, graced with large windows that flood the space with natural light, creating a bright and inviting atmosphere for meals and gatherings. This home also offers a versatile Frog, perfect for use as an extra office space, a cozy playroom, or a comfortable spare bedroom for guests. Enjoy the beauty of every season from the exquisite sunroom, which opens up to a delightful deck--ideal for outdoor gatherings, barbecues, or simply soaking up the tranquility of your surroundings. Located in a friendly community with no HOA, you have the freedom to truly make this home your own. Conveniently located near schools, parks, and shopping centers, this home provides both tranquility and accessibility. Don't miss this opportunity to make cherished memories in this wonderful abode. Schedule your showing today and envision the possibilities!
Home Details
Home Type
- Single Family
Est. Annual Taxes
- $1,999
Year Built
- Built in 1992
Lot Details
- 0.46 Acre Lot
- Lot Dimensions are 187x60x57x18x109x153
- Corner Lot
- Property is zoned R-15
Home Design
- Wood Frame Construction
- Shingle Roof
- Aluminum Siding
- Vinyl Siding
- Stick Built Home
Interior Spaces
- 2,369 Sq Ft Home
- 1-Story Property
- Ceiling Fan
- 1 Fireplace
- Blinds
- Mud Room
- Combination Dining and Living Room
- Crawl Space
- Storage In Attic
- Dishwasher
Flooring
- Wood
- Carpet
- Luxury Vinyl Plank Tile
Bedrooms and Bathrooms
- 3 Bedrooms
- Walk-in Shower
Parking
- 2 Car Attached Garage
- Driveway
Outdoor Features
- Deck
- Shed
- Porch
Schools
- Ogden Elementary School
- Noble Middle School
- Laney High School
Utilities
- Heat Pump System
- Electric Water Heater
- Fuel Tank
- Municipal Trash
Community Details
- No Home Owners Association
- Gorman Plantation Subdivision
Listing and Financial Details
- Assessor Parcel Number R04414-007-003-000
Ownership History
Purchase Details
Home Financials for this Owner
Home Financials are based on the most recent Mortgage that was taken out on this home.Purchase Details
Purchase Details
Purchase Details
Purchase Details
Purchase Details
Similar Homes in Wilmington, NC
Home Values in the Area
Average Home Value in this Area
Purchase History
| Date | Type | Sale Price | Title Company |
|---|---|---|---|
| Warranty Deed | $527,000 | None Listed On Document | |
| Warranty Deed | -- | None Listed On Document | |
| Deed | -- | -- | |
| Deed | $23,000 | -- | |
| Deed | $385,000 | -- | |
| Deed | -- | -- |
Mortgage History
| Date | Status | Loan Amount | Loan Type |
|---|---|---|---|
| Open | $421,600 | New Conventional | |
| Previous Owner | $25,000 | Credit Line Revolving |
Property History
| Date | Event | Price | Change | Sq Ft Price |
|---|---|---|---|---|
| 11/08/2024 11/08/24 | Sold | $527,000 | -2.2% | $222 / Sq Ft |
| 10/08/2024 10/08/24 | Pending | -- | -- | -- |
| 09/27/2024 09/27/24 | For Sale | $539,000 | -- | $228 / Sq Ft |
Tax History Compared to Growth
Tax History
| Year | Tax Paid | Tax Assessment Tax Assessment Total Assessment is a certain percentage of the fair market value that is determined by local assessors to be the total taxable value of land and additions on the property. | Land | Improvement |
|---|---|---|---|---|
| 2024 | $2,072 | $382,500 | $130,100 | $252,400 |
| 2023 | -- | $382,500 | $130,100 | $252,400 |
| 2022 | $0 | $382,500 | $130,100 | $252,400 |
| 2021 | $1,740 | $382,500 | $130,100 | $252,400 |
| 2020 | $1,740 | $275,100 | $87,200 | $187,900 |
| 2019 | $1,740 | $275,100 | $87,200 | $187,900 |
| 2018 | $1,740 | $275,100 | $87,200 | $187,900 |
| 2017 | $1,781 | $275,100 | $87,200 | $187,900 |
| 2016 | $1,848 | $266,600 | $84,000 | $182,600 |
| 2015 | $1,717 | $266,600 | $84,000 | $182,600 |
| 2014 | $1,688 | $266,600 | $84,000 | $182,600 |
Agents Affiliated with this Home
-
Jennifer Bullock Team
J
Seller's Agent in 2024
Jennifer Bullock Team
RE/MAX
(910) 408-4802
12 in this area
636 Total Sales
-
Melanie Guerra
M
Buyer's Agent in 2024
Melanie Guerra
RE/MAX Elite Realty Group
(910) 679-6565
2 in this area
9 Total Sales
Map
Source: Hive MLS
MLS Number: 100468270
APN: R04414-007-003-000
- 6420 Old Fort Rd
- 6122 Timber Creek Ln
- 137 Salem Ct
- 347 Lockerby Ln
- 7110 Privateer Ct
- 7164 Arbor Oaks Dr
- 7016 Rock Creek Cir
- 7100 Fiddler Cir
- 75 Snug Harbour Dr
- 625 Dundee Dr
- 7140 Arbor Oaks Dr
- 7132 Arbor Oaks Dr
- 3414 Middle Sound Loop Rd
- 277 Buff Cir
- 137 El Ogden Dr
- 208 Bloomington Ln
- 121 W Bedford Rd
- 7135 Maple Leaf Dr
- 628 Middle Sound Loop Rd
- 7125 Saybrook Dr Unit LT15
