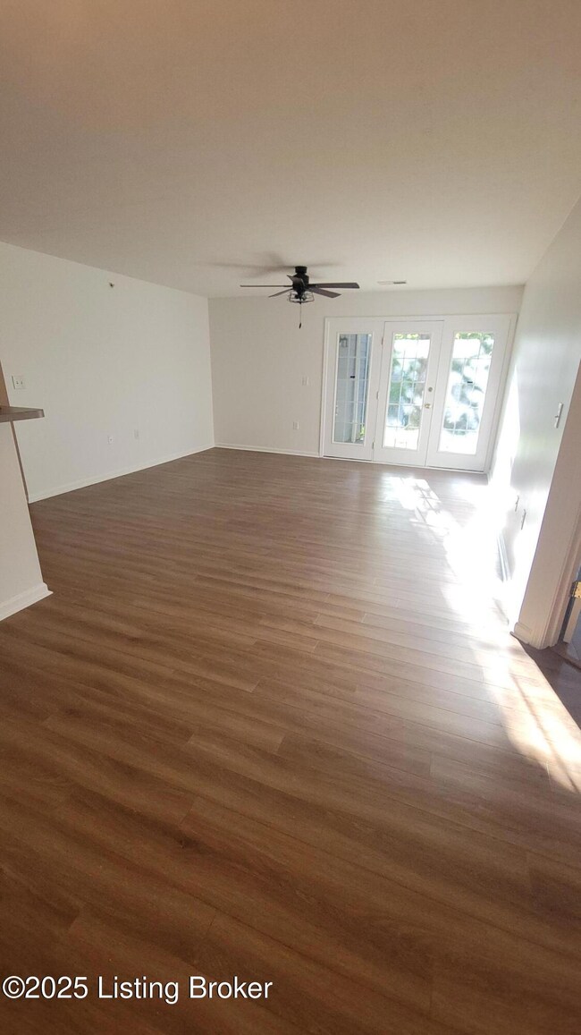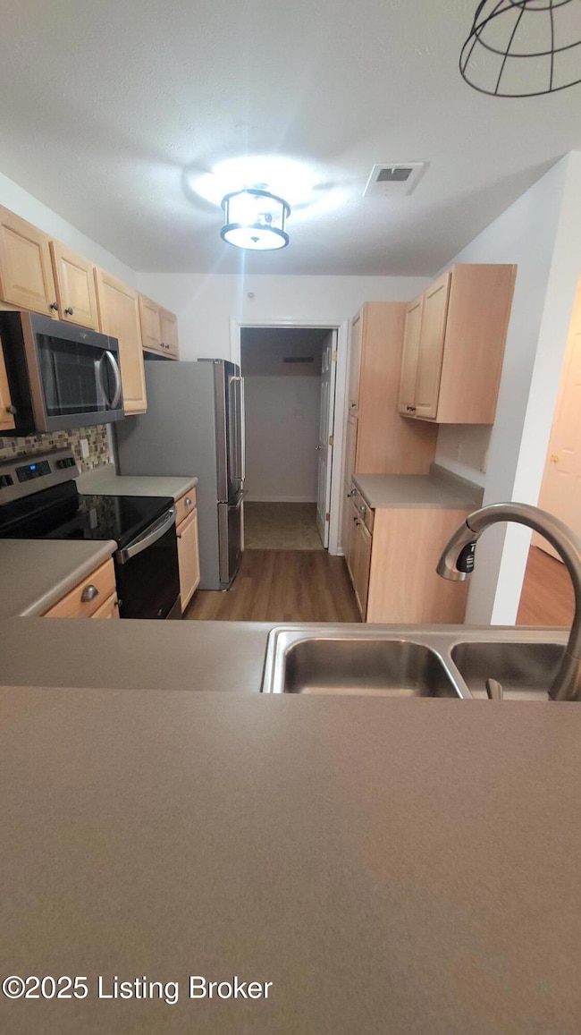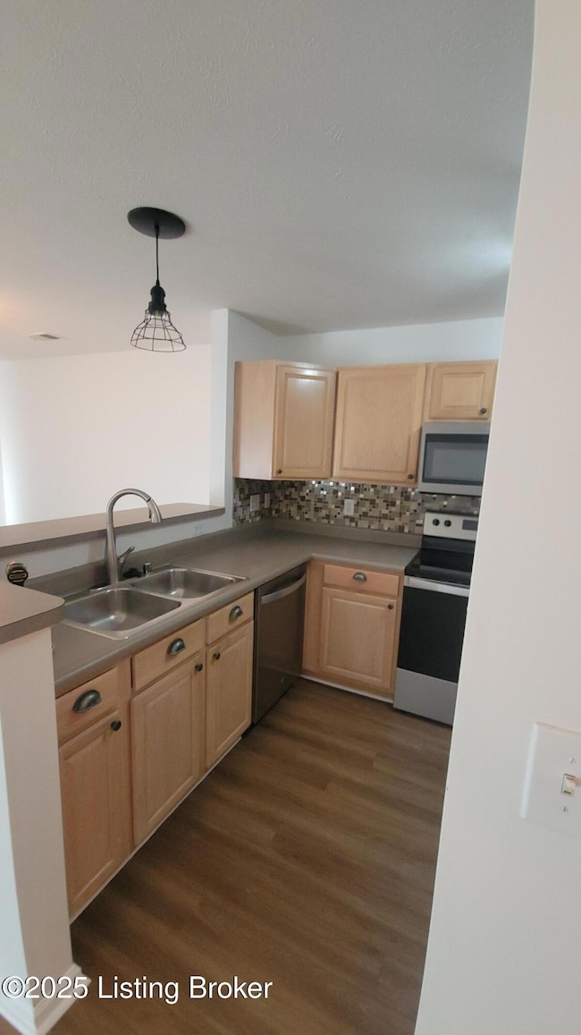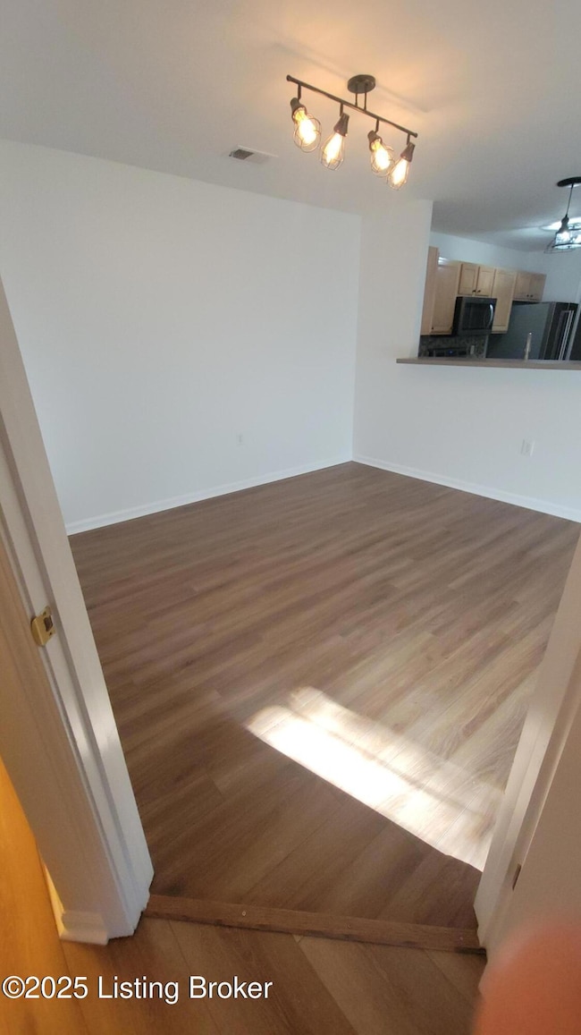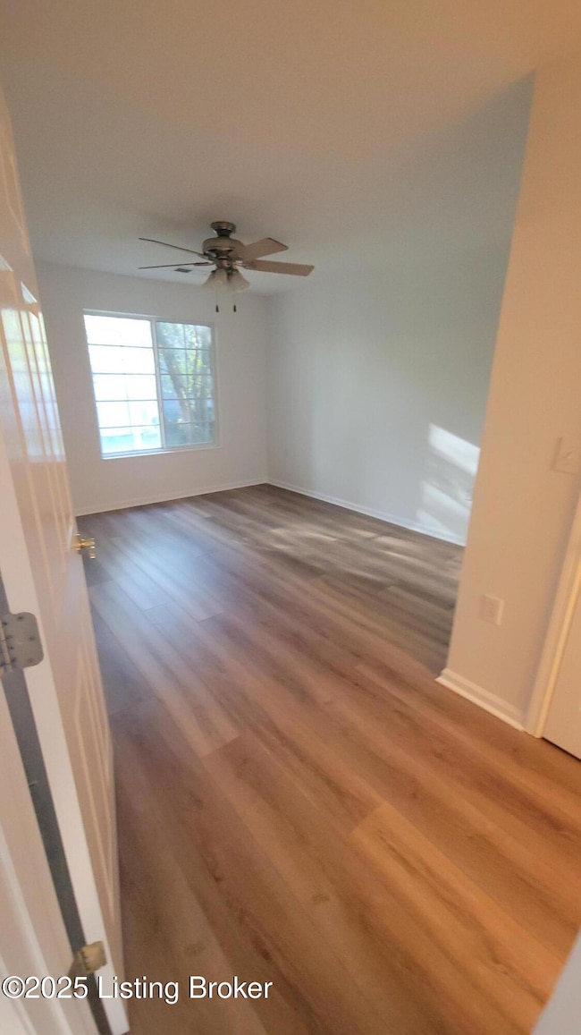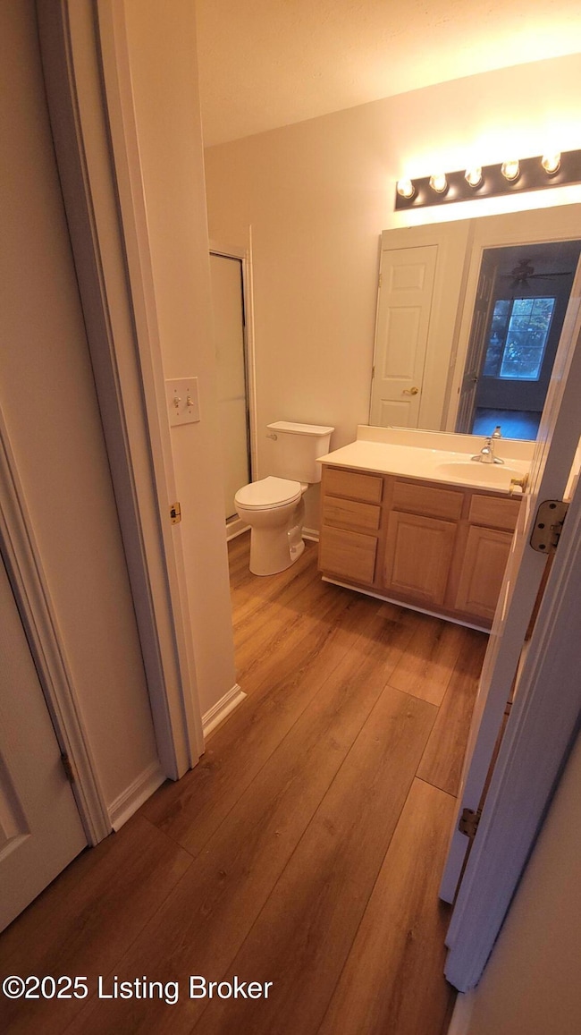6403 Shelton Cir Unit 104 Crestwood, KY 40014
3
Beds
2
Baths
1,301
Sq Ft
2005
Built
Highlights
- 1 Car Attached Garage
- Patio
- Heating System Uses Natural Gas
- Kenwood Station Elementary School Rated A
- Central Air
- Patio Home
About This Home
Oldham County Rental!! RARE 3 Bed, 2 Bath, 1st Floor Unit Condo, Garage attached. Madison Park. Located in Crestwood, exit 14 off I-71. New paint and LVT flooring throughout. Unlike most units, the outdoor patio overlooks an abundance of Green Space. Pool. Exercise room. Water/Trash included. Kitchen appliances included. Available 10/30/25. Preference to 2 year lease agreement. Pool and exercise room included. Landlord pays maintenance fee that is included in rent total.
Home Details
Home Type
- Single Family
Est. Annual Taxes
- $2,098
Year Built
- Built in 2005
Parking
- 1 Car Attached Garage
Home Design
- Patio Home
- Poured Concrete
- Shingle Roof
Interior Spaces
- 1,301 Sq Ft Home
- 1-Story Property
Bedrooms and Bathrooms
- 3 Bedrooms
- 2 Full Bathrooms
Outdoor Features
- Patio
Utilities
- Central Air
- Heating System Uses Natural Gas
Community Details
- Property has a Home Owners Association
- Madison Park Subdivision
Listing and Financial Details
- Tenant pays for cable TV, electricity, gas
- The owner pays for trash collection, water
- Assessor Parcel Number 23-16G-06.6403-104
Map
Source: Metro Search, Inc.
MLS Number: 1702123
APN: 23-16G-06.6403-104
Nearby Homes
- 6401 Shelton Cir Unit 309
- 5901 Landers Ave Unit 311
- 6501 Matalin Place Unit 310
- 6500 Matalin Place Unit 310
- 6125 Park Rd
- 6205 Pebble Ct
- 6715 Hypoint Ridge Rd
- 6714 Hypoint Ridge Rd
- 6712 Hypoint Ridge Rd
- 6609 Clore Lake Rd
- 6611 Clore Lake Rd
- 4700 Edds Ct
- 6203 Hillcrest Ct
- 7000 Walton Way
- 7102 Park Vue Dr
- 7108 Park Vue Dr
- 7403 Park Vue Dr
- 7401 Park Vue Dr
- 7407 Park Vue Dr
- 4612 Glenarm Rd
- 6401 Cameron Ln Unit 310
- 10000 Judge Carden Blvd
- 6807 Crestview Dr
- 2002 Deer Park Cir
- 3905 Carriage Hill Dr
- 4701 W Highway 146
- 7411 Autumn Bent Way
- 7307 Autumn Bent Way
- 6629 Ashbrooke Dr
- 12402 Bristol Bay Place
- 4000 Emerald Spring Place
- 13416 Reamers Rd
- 12101 Stroll Ct
- 4521 Cherry Forest Cir
- 13606 Saddlecreek Dr
- 14210 Halden Ridge Way
- 4907 Lunenburg Dr
- 3616 Ringing Bell Ln
- 2413 W Highway 22
- 13404 Cain Ln

