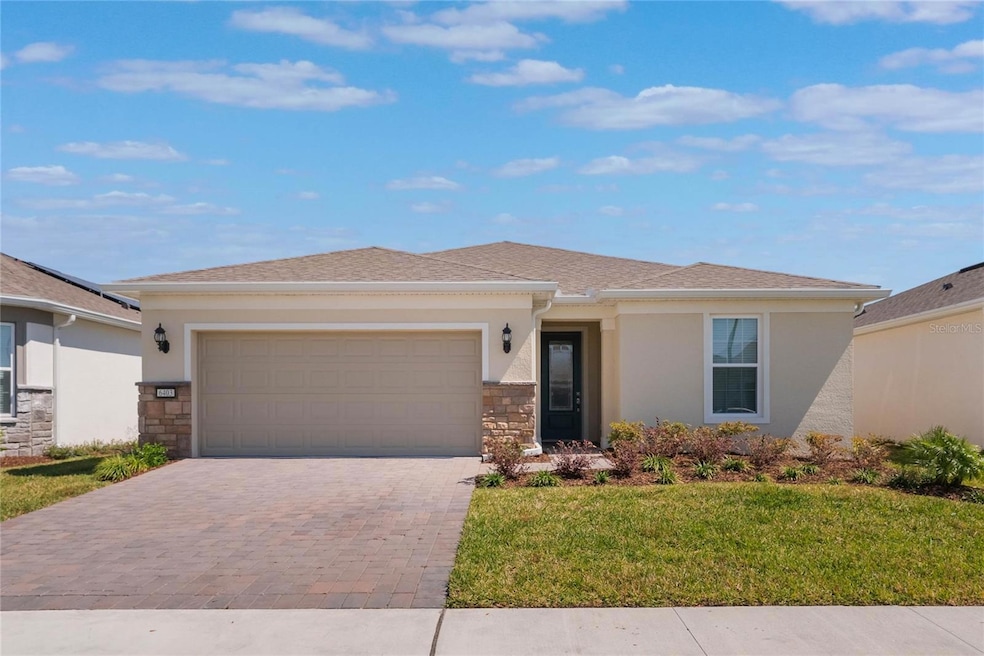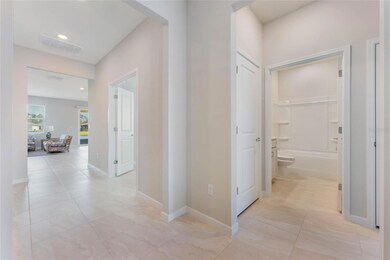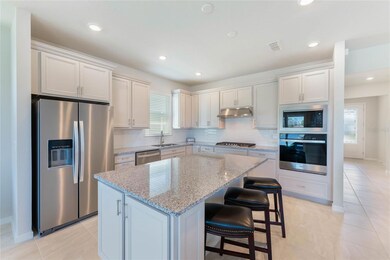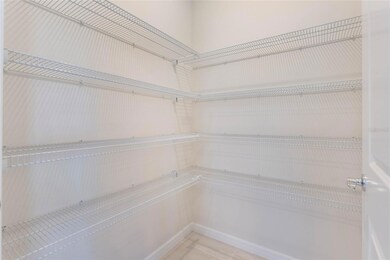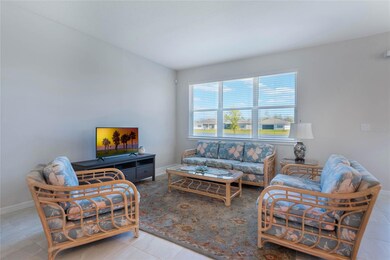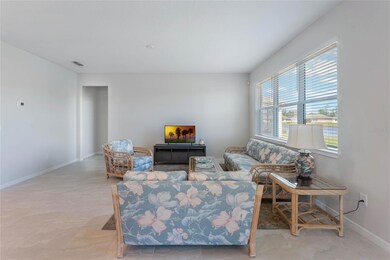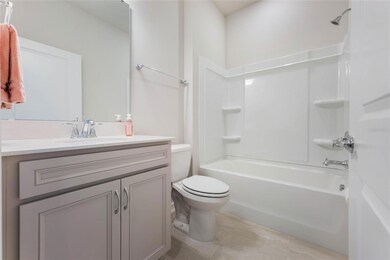
6403 Shimmering Shores Ln St. Cloud, FL 34771
Estimated payment $3,523/month
Highlights
- Water Views
- Senior Community
- Main Floor Primary Bedroom
- New Construction
- Open Floorplan
- High Ceiling
About This Home
**This home offers an incredible opportunity for buyers who want a new construction without the wait. It’s brand new, move-in ready, and priced to sell—making it a smart alternative to building from scratch. You get all the benefits of a just-completed home, without the delays or uncertainty of construction timelines.** Experience luxury living at its finest in this stunning new construction home, perfectly situated on a premium waterfront lot in one of St. Cloud’s most sought-after 55+ communities, just minutes from Lake Nona and all it has to offer. This never-lived-in 3-bedroom, 2-bathroom home is loaded with over $48,000 in builder upgrades not including the $70,000 premium waterfront lot upgrade, offering an elegant and low-maintenance lifestyle with resort-style amenities and modern conveniences. From the moment you arrive, the home's elegant stone facade and paver driveway make a lasting impression. Inside, the open-concept floor plan features upgraded tile flooring throughout—no carpet anywhere—custom blinds, and a bright, airy atmosphere. The chef’s kitchen is a showstopper, boasting premium Level 3 and Level 4 selections, a gas cooktop, and high-end finishes, seamlessly flowing into the dining and living areas. The primary suite is a private retreat, complete with a TV hookup, a spa-like en-suite bathroom featuring an upgraded shower enclosure, and custom touches throughout. Additional upgrades include WiFi extenders installed throughout, a state-of-the-art alarm system, and pull-down attic stairs with added decking in the attic for convenient storage. Designed for maximum comfort and outdoor enjoyment, the paver patio is fully screened, allowing you to relax while taking in the peaceful waterfront views. Plus, outdoor gas and plumbing hookups make it ready for your dream outdoor kitchen. Best of all, the community provides all-inclusive landscaping and 1 Gbps high-speed internet included with your HOA dues, ensuring a hassle-free, connected lifestyle. Just steps away from this home is the clubhouse making this one of the best waterfront lots in the community, residents enjoy unmatched amenities, including a 27,000 SF clubhouse, coffee and juice bar, arts & crafts rooms, a tech and seminar room, event catering and demo kitchen, onsite tavern with a patio bar and grille pavilion, fitness center, aerobics/movement studio, ballroom with a performance stage, and a health & wellness center. Outdoor enthusiasts will love the resort-style zero-entry pool with lap lanes, a resistance pool and heated spa, outdoor fire pits, poolside hammocks, pickleball and tennis courts, a dog park, and an outdoor amphitheater with an event lawn. A manned gated entry and full-time lifestyle director add to the security and vibrant social atmosphere. Located just minutes from Lake Nona’s world-class shopping, dining, medical facilities, and entertainment, this move-in-ready, waterfront home is a rare find. Don’t miss your opportunity—schedule your private tour today!
Listing Agent
CHARLES RUTENBERG REALTY ORLANDO Brokerage Phone: 407-622-2122 License #3291959 Listed on: 03/14/2025

Home Details
Home Type
- Single Family
Est. Annual Taxes
- $3,684
Year Built
- Built in 2024 | New Construction
Lot Details
- 6,098 Sq Ft Lot
- Southwest Facing Home
- Property is zoned 00
HOA Fees
- $426 Monthly HOA Fees
Parking
- 2 Car Attached Garage
Home Design
- Slab Foundation
- Shingle Roof
- Concrete Siding
- Block Exterior
- Stucco
Interior Spaces
- 1,677 Sq Ft Home
- Open Floorplan
- High Ceiling
- Window Treatments
- Family Room Off Kitchen
- Combination Dining and Living Room
- Tile Flooring
- Water Views
Kitchen
- Eat-In Kitchen
- Built-In Oven
- Cooktop with Range Hood
- Recirculated Exhaust Fan
- Microwave
- Dishwasher
- Stone Countertops
- Solid Wood Cabinet
- Disposal
Bedrooms and Bathrooms
- 3 Bedrooms
- Primary Bedroom on Main
- Split Bedroom Floorplan
- Walk-In Closet
- 2 Full Bathrooms
Laundry
- Laundry Room
- Dryer
- Washer
- Laundry Chute
Outdoor Features
- Exterior Lighting
Schools
- Voyager K-8 Elementary And Middle School
- Tohopekaliga High School
Utilities
- Central Heating and Cooling System
- Thermostat
- Electric Water Heater
Community Details
- Senior Community
- Stacy Peach Association, Phone Number (407) 915-3410
- Visit Association Website
- Del Webb Sunbridge Ph 2A Subdivision
Listing and Financial Details
- Visit Down Payment Resource Website
- Tax Lot 614
- Assessor Parcel Number 11-25-31-5722-0001-6140
- $1,675 per year additional tax assessments
Map
Home Values in the Area
Average Home Value in this Area
Tax History
| Year | Tax Paid | Tax Assessment Tax Assessment Total Assessment is a certain percentage of the fair market value that is determined by local assessors to be the total taxable value of land and additions on the property. | Land | Improvement |
|---|---|---|---|---|
| 2024 | $2,908 | $101,200 | $101,200 | -- |
| 2023 | $2,908 | $90,000 | $90,000 | $0 |
| 2022 | $2,045 | $30,000 | $30,000 | $0 |
Property History
| Date | Event | Price | Change | Sq Ft Price |
|---|---|---|---|---|
| 08/17/2025 08/17/25 | Price Changed | $512,000 | 0.0% | $305 / Sq Ft |
| 08/17/2025 08/17/25 | For Sale | $512,000 | -0.6% | $305 / Sq Ft |
| 08/08/2025 08/08/25 | Off Market | $515,000 | -- | -- |
| 08/04/2025 08/04/25 | Price Changed | $515,000 | -1.9% | $307 / Sq Ft |
| 04/14/2025 04/14/25 | Price Changed | $525,000 | -0.5% | $313 / Sq Ft |
| 04/04/2025 04/04/25 | Price Changed | $527,900 | -0.2% | $315 / Sq Ft |
| 03/27/2025 03/27/25 | Price Changed | $529,000 | -0.6% | $315 / Sq Ft |
| 03/14/2025 03/14/25 | For Sale | $532,000 | -- | $317 / Sq Ft |
Purchase History
| Date | Type | Sale Price | Title Company |
|---|---|---|---|
| Special Warranty Deed | $503,100 | Pgp Title |
Mortgage History
| Date | Status | Loan Amount | Loan Type |
|---|---|---|---|
| Open | $352,108 | New Conventional |
Similar Homes in the area
Source: Stellar MLS
MLS Number: O6289147
APN: 11-25-31-5722-0001-6140
- 2479 Pine Preserve Ct
- 2587 Cliff Way
- 6348 Mossy Oak Rd
- 2441 Pine Preserve Ct
- 6355 Dew Drop Loop
- 6336 Dew Drop Loop
- 2392 Daisy Tree Rd
- 2398 Lily Bloom Rd
- 2390 Daisy Tree Rd
- 6318 Dew Drop Loop
- 2366 Lily Bloom Rd
- 2698 River Creek Ln
- 2333 Daisy Tree Rd
- 2338 Lily Bloom Rd
- 2793 Nature View Rd
- 2900 Voyager Ave
- 2904 Voyager Ave
- 2960 Cherry Blossom Loop
- 6376 Shimmering Shores Ln
- Mainstay Grand Plan at Del Webb Sunbridge - The Distinctive Series
- 2905 Voyager Ave
- 10774 Pahokee Beach Place
- 2928 Voyager Ave
- 6547 Rover Way
- 6526 Barnstorm Way
- 3013 Prospect Trail
- 6671 Wake St
- 6518 Winding Pathway Unit B
- 2963 Voyager Ave
- 2941 Voyager Ave
- 2949 Voyager Ave
- 3158 Voyager Ave
- 6736 Fountain Grove Pass
- 2806 Narcoossee Commons Way
- 2782 Narcoossee Commons Way
- 2739 Sunkissed Dr
- 2730 Sunkissed Dr
- 2897 Sunridge Lp
- 5727 Oesterle Rd
- 5733 Oesterle Rd
