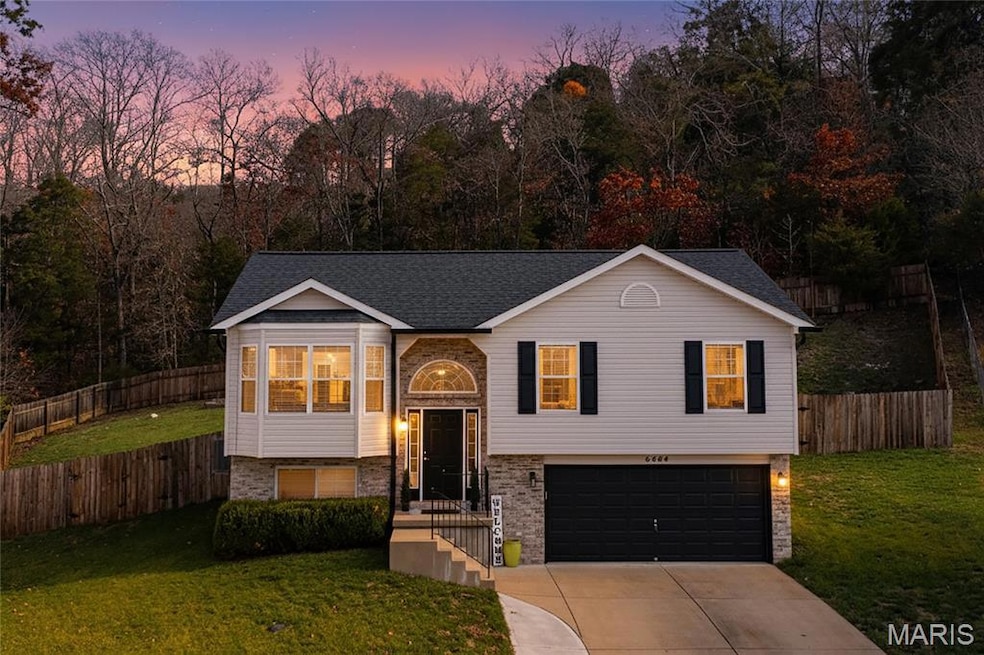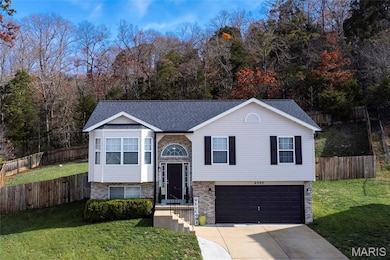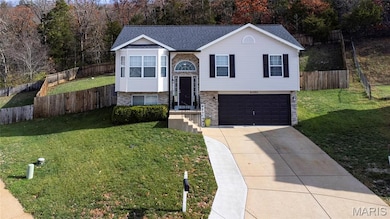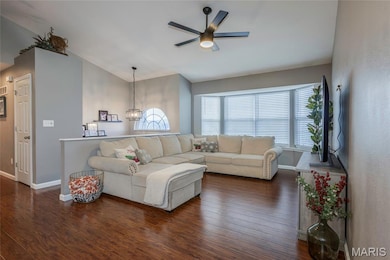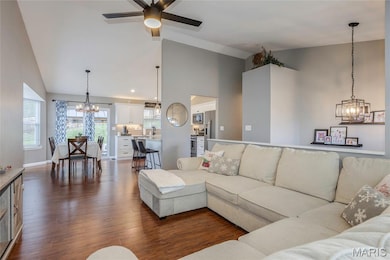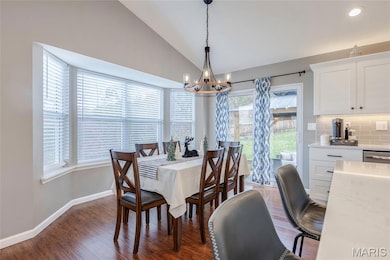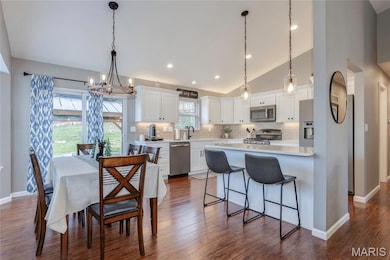6404 Glenstone Dr Imperial, MO 63052
Estimated payment $1,817/month
Highlights
- 0.46 Acre Lot
- Vaulted Ceiling
- Private Yard
- Open Floorplan
- Bonus Room
- Solid Surface Countertops
About This Home
The home you have been waiting for! Come visit this beautifully updated split foyer with 3 bedrooms, 2 full bathrooms and a huge bonus room that could be bedroom number 4. Upon walking into the main level, you will find a tastefully updated kitchen with black stainless appliances (refrigerator stays) and solid surface tops. Tons of natural light accent the vaulted living room. Enjoy meals in the dining room looking out to the private backyard oasis. The spacious primary suite offers a full updated bathroom and walk in closet. Bedrooms 2 and 3 are bright and roomy. In the lower level, the over sized bonus room offers space for an additional living room/office/or even bedroom. Step to the huge private backyard. Truly an oasis to unwind or entertain in. A fully fenced yard backing to wooded common ground, this space features a large patio with gazebo that will remain with the home. The storage area has a rough in for a full bath. The laundry offers gas or electric hook up. Furnace and A/C replaced 2024. Roof, gutters and siding replaced 2025. Nothing for a buyer to do other than move in and enjoy! Ideally located close to highways.
Home Details
Home Type
- Single Family
Est. Annual Taxes
- $2,576
Year Built
- Built in 2006 | Remodeled
Lot Details
- 0.46 Acre Lot
- Cul-De-Sac
- Wood Fence
- Private Yard
HOA Fees
- $33 Monthly HOA Fees
Parking
- 2 Car Attached Garage
- Basement Garage
- Garage Door Opener
Home Design
- Split Foyer
- Brick Veneer
- Architectural Shingle Roof
- Vinyl Siding
- Concrete Perimeter Foundation
Interior Spaces
- 1-Story Property
- Open Floorplan
- Vaulted Ceiling
- Ceiling Fan
- Recessed Lighting
- Blinds
- Bay Window
- Sliding Doors
- Panel Doors
- Living Room
- Formal Dining Room
- Bonus Room
- Storage
Kitchen
- Breakfast Bar
- Free-Standing Gas Range
- Microwave
- Dishwasher
- Solid Surface Countertops
- Disposal
Flooring
- Carpet
- Laminate
- Tile
Bedrooms and Bathrooms
- 3 Bedrooms
- Walk-In Closet
- 2 Full Bathrooms
Partially Finished Basement
- Basement Ceilings are 8 Feet High
- Laundry in Basement
- Rough-In Basement Bathroom
Home Security
- Carbon Monoxide Detectors
- Fire and Smoke Detector
Outdoor Features
- Gazebo
Schools
- Antonia Elem. Elementary School
- Antonia Middle School
- Seckman Sr. High School
Utilities
- Forced Air Heating and Cooling System
- Heating System Uses Natural Gas
- Underground Utilities
- 220 Volts
- Natural Gas Connected
- Phone Available
- Cable TV Available
Listing and Financial Details
- Assessor Parcel Number 08-6.0-23.0-0-000-004.27
Community Details
Overview
- Association fees include maintenance parking/roads, common area maintenance, snow removal, trash
- Glenstone Estates Association
Amenities
- Common Area
Map
Home Values in the Area
Average Home Value in this Area
Tax History
| Year | Tax Paid | Tax Assessment Tax Assessment Total Assessment is a certain percentage of the fair market value that is determined by local assessors to be the total taxable value of land and additions on the property. | Land | Improvement |
|---|---|---|---|---|
| 2025 | $2,391 | $37,900 | $7,700 | $30,200 |
| 2024 | $2,391 | $35,100 | $7,700 | $27,400 |
| 2023 | $2,391 | $35,100 | $7,700 | $27,400 |
| 2022 | $2,389 | $35,100 | $7,700 | $27,400 |
| 2021 | $2,389 | $35,100 | $7,700 | $27,400 |
| 2020 | $2,273 | $31,200 | $7,000 | $24,200 |
| 2019 | $2,271 | $31,200 | $7,000 | $24,200 |
| 2018 | $2,251 | $31,200 | $7,000 | $24,200 |
| 2017 | $2,176 | $31,200 | $7,000 | $24,200 |
| 2016 | $2,025 | $29,000 | $7,000 | $22,000 |
| 2015 | $2,022 | $29,000 | $7,000 | $22,000 |
| 2013 | $2,022 | $28,800 | $7,000 | $21,800 |
Property History
| Date | Event | Price | List to Sale | Price per Sq Ft |
|---|---|---|---|---|
| 11/29/2025 11/29/25 | Pending | -- | -- | -- |
| 11/28/2025 11/28/25 | For Sale | $300,000 | -- | $244 / Sq Ft |
Purchase History
| Date | Type | Sale Price | Title Company |
|---|---|---|---|
| Interfamily Deed Transfer | -- | Investors Title Co |
Mortgage History
| Date | Status | Loan Amount | Loan Type |
|---|---|---|---|
| Closed | $152,352 | FHA |
Source: MARIS MLS
MLS Number: MIS25078208
APN: 08-6.0-23.0-0-000-004.27
- 2712 Kings Crossing Dr
- 6760 Saint Lukes Church Rd
- 2790 Kings Crossing Dr
- 2320 Castlegate Dr
- 2686 Breakwater Dr
- 6677 Creekstone Dr
- 2338 Windsor Castle Dr
- 3653 Morgan Way
- 0 New Highway M Unit MAR25024234
- 1012 Baypointe Dr
- 1675 Old State Road M
- 2110 Devonshire Dr
- 2480 Canyon Rd
- 3029 Sierra View Ct
- 3216 Regency Woods Place
- 3507 Red Oak Dr
- 0 Antonia Estates - Kayla Unit MIS26000708
- 0 Antonia Estates - Blake II Unit MIS26000734
- 0 Antonia Estates - Marylyn Unit MIS26000716
- 0 Antonia Estates - Julieann I Unit MIS26000731
