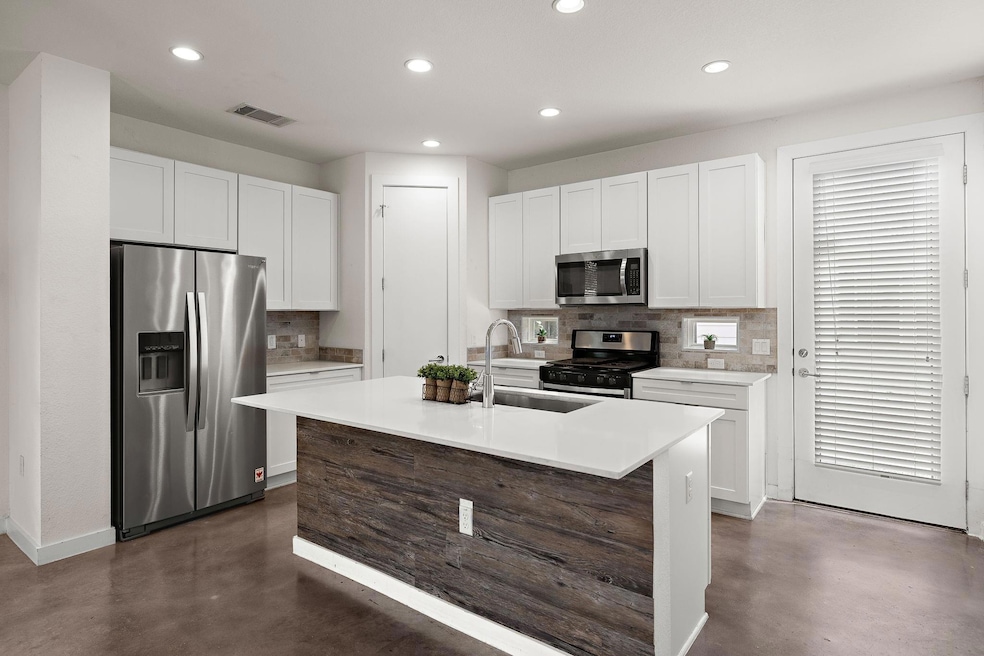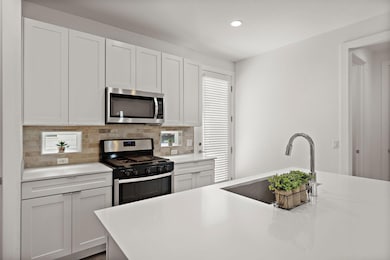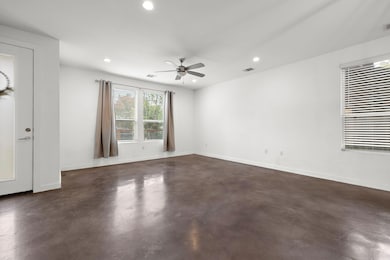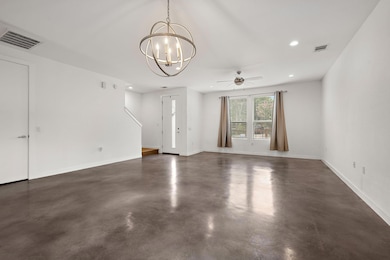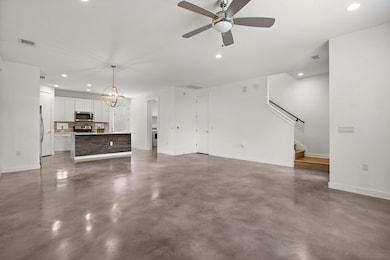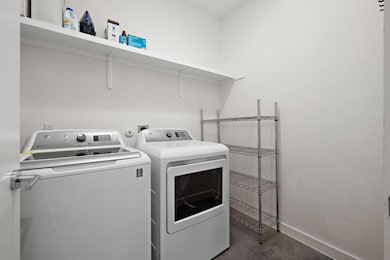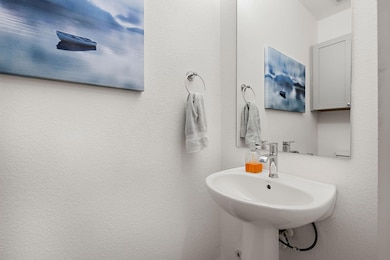6404 Porter St Unit 1 Austin, TX 78741
Montopolis NeighborhoodHighlights
- Open Floorplan
- Private Yard
- Walk-In Closet
- Granite Countertops
- Eat-In Kitchen
- Shed
About This Home
Move-in special *** Google Fiber is free for the first 3 months and application fees are waived!!!Welcome to vibrant East Austin, where walking trails surround you! This gem is nestled in East Austin, just 5 minutes from HWY 183, a quick 12-minute drive to Austin Bergstrom Airport, and only 8 minutes from HEB Plus! You'll love being close to all your favorite spots like Central Machine Works, Hi Sign Brewing, Medici Roasting House, and Justine's. Immerse yourself in the lively East Austin vibe in this delightful free-standing condo, designed to feel just like a single-family home, complete with a fenced-in yard perfect for your furry friends. Enjoy the comfort of ZERO carpet and plenty of storage space, with chic concrete-stained flooring downstairs and beautiful white oak wood floors upstairs. Stay connected with a Nest thermostat and Ring doorbell. With easy access to Riverside and a quick 10-minute drive to downtown Austin, you simply can't find a better location, GOOGLE Fiber!!!
Listing Agent
Agency Texas Inc Brokerage Phone: (512) 355-0150 License #0672582 Listed on: 04/01/2024
Condo Details
Home Type
- Condominium
Year Built
- Built in 2017
Lot Details
- South Facing Home
- Landscaped
- Private Yard
- Front Yard
Home Design
- Slab Foundation
- Frame Construction
- HardiePlank Type
Interior Spaces
- 1,688 Sq Ft Home
- 2-Story Property
- Open Floorplan
- Ceiling Fan
- Concrete Flooring
- Prewired Security
Kitchen
- Eat-In Kitchen
- Breakfast Bar
- Gas Cooktop
- Microwave
- Dishwasher
- Kitchen Island
- Granite Countertops
- Disposal
Bedrooms and Bathrooms
- 3 Bedrooms
- Walk-In Closet
Laundry
- Dryer
- Washer
Parking
- 2 Parking Spaces
- Driveway
- Off-Street Parking
Eco-Friendly Details
- Energy-Efficient Appliances
- Energy-Efficient Construction
- Energy-Efficient Insulation
Outdoor Features
- Shed
- Rain Gutters
Schools
- Allison Elementary School
- Martin Middle School
- Eastside Early College High School
Utilities
- Central Air
- Above Ground Utilities
- Electric Water Heater
- High Speed Internet
- Phone Available
Listing and Financial Details
- Security Deposit $2,750
- Tenant pays for all utilities
- The owner pays for association fees
- Negotiable Lease Term
- $50 Application Fee
- Assessor Parcel Number 03061505020000
Community Details
Overview
- Property has a Home Owners Association
- 2 Units
- Built by Texas Capital Builders
- 6404 Porter Street Condos Subdivision
Pet Policy
- Pet Deposit $350
- Dogs and Cats Allowed
Security
- Fire and Smoke Detector
Map
Property History
| Date | Event | Price | List to Sale | Price per Sq Ft |
|---|---|---|---|---|
| 08/08/2024 08/08/24 | Price Changed | $2,350 | -7.8% | $1 / Sq Ft |
| 07/22/2024 07/22/24 | Price Changed | $2,550 | -5.6% | $2 / Sq Ft |
| 07/15/2024 07/15/24 | For Rent | $2,700 | 0.0% | -- |
| 07/08/2024 07/08/24 | Off Market | $2,700 | -- | -- |
| 06/25/2024 06/25/24 | Price Changed | $2,700 | -3.6% | $2 / Sq Ft |
| 05/03/2024 05/03/24 | For Rent | $2,800 | 0.0% | -- |
| 04/29/2024 04/29/24 | Off Market | $2,800 | -- | -- |
| 04/01/2024 04/01/24 | For Rent | $2,800 | 0.0% | -- |
| 04/28/2021 04/28/21 | Rented | $2,800 | 0.0% | -- |
| 04/24/2021 04/24/21 | Under Contract | -- | -- | -- |
| 03/25/2021 03/25/21 | For Rent | $2,800 | -- | -- |
Source: Unlock MLS (Austin Board of REALTORS®)
MLS Number: 2837790
APN: 901548
- 6208 Carnation Terrace
- 6202 Carnation Terrace
- 1414 Vargas Rd
- 803 Vargas Rd
- 6301 Santos St Unit A
- 1108 Vasquez St
- 1104 Vasquez St
- 6806 Cruz St
- 6810 Galindo St
- 6107 Palm Cir
- 1600 Montopolis Dr & 6211 6215 Fairway St
- 1003 Valdez St Unit 2
- 908 Vargas Rd
- 6027 Bluebell Cir
- 6109 Club Terrace
- 1106 Begonia Terrace Unit 2
- 1106 Begonia Terrace Unit 1
- 1104 Begonia Terrace Unit 2
- 6213 Felix Ave Unit B
- 6014 Fairway St Unit 2
- 1214 Vargas Rd Unit B
- 1214 Vargas Rd Unit A
- 6607 Porter St
- 6202 Carnation Terrace
- 1412 Vargas Rd Unit A
- 6506 Santos St Unit A
- 6300 Santos St Unit 3
- 6107 Carnation Terrace
- 6107 Begonia Cir Unit 2
- 6200 Palm Cir
- 6214 Club Terrace
- 6109 Club Terrace
- 1418 Frontier Valley Dr
- 6114 Hogan Ave
- 6014 Fairway St Unit 2
- 6004 Palm Cir
- 901 Valdez St Unit C
- 901 Valdez St Unit A
- 1605 Arcilla St
- 6209 Langham St
