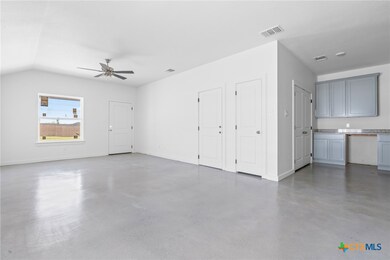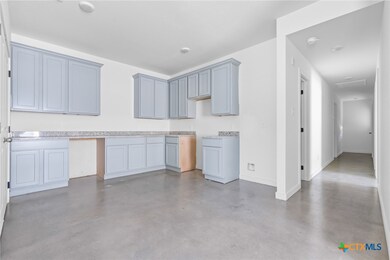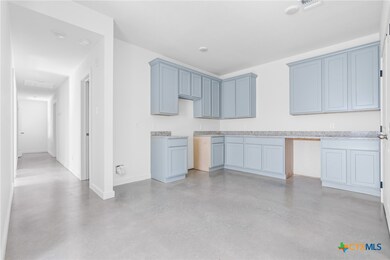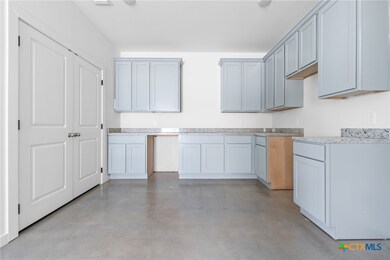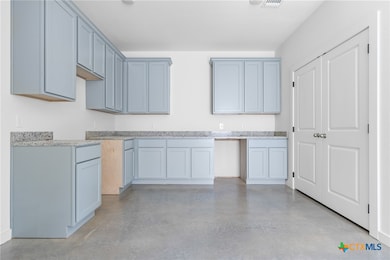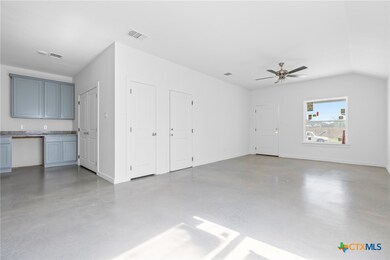6404 Rock Rose Rd Unit A & B Killeen, TX 76543
Estimated payment $2,681/month
Highlights
- Custom Closet System
- Covered Patio or Porch
- 2 Car Attached Garage
- Contemporary Architecture
- Open to Family Room
- Built-In Features
About This Home
This modern duplex offers two thoughtfully designed units—each with 3 bedrooms, 2 bathrooms, private 1-car garages and a combined total of 2,599 sq. ft. Built with both long-term value and low-maintenance living in mind, this property stands out with premium upgrades throughout. Constructed with three sides of Austin Stone, the exterior blends timeless curb appeal with durable materials. Inside, stained concrete floors provide a sleek and easy-care foundation, while spray foam insulation and Lennox high-efficiency heat pumps ensure year-round comfort and energy savings. The kitchens feature custom cabinetry, granite countertops, undermount sinks and stainless steel appliances. Both units offer fully tiled showers, granite in both bathrooms and a functional open-concept layout. Additional features include 30-year dimensional shingles, full sod, full irrigation in the front and back yards and private covered patios. Located near Fort Cavazos and Seton Hospital, this turnkey duplex is an ideal choice for investors or multi-generational living.
Listing Agent
Magnolia Realty Temple Belton Brokerage Phone: 254-213-6336 License #0606787 Listed on: 04/22/2025
Property Details
Home Type
- Multi-Family
Year Built
- Built in 2025 | Under Construction
Lot Details
- 7,841 Sq Ft Lot
- Privacy Fence
- Back Yard Fenced
HOA Fees
- $20 Monthly HOA Fees
Parking
- 2 Car Attached Garage
Home Design
- Duplex
- Contemporary Architecture
- Slab Foundation
- Foam Insulation
- Stone Veneer
- Masonry
Interior Spaces
- 2,599 Sq Ft Home
- Property has 1 Level
- Built-In Features
- Ceiling Fan
- Electric Dryer Hookup
Kitchen
- Open to Family Room
- Electric Range
- Dishwasher
Flooring
- Painted or Stained Flooring
- Concrete
Bedrooms and Bathrooms
- Custom Closet System
- Walk-In Closet
Schools
- Hay Branch Elementary School
- Killeen High School
Utilities
- Cooling Available
- Heat Pump System
Additional Features
- Covered Patio or Porch
- City Lot
Community Details
- 2 Units
- Reynolds Crossing Subdivision
Listing and Financial Details
- Legal Lot and Block 0019 / 003
- Assessor Parcel Number 528945
Map
Home Values in the Area
Average Home Value in this Area
Property History
| Date | Event | Price | List to Sale | Price per Sq Ft |
|---|---|---|---|---|
| 10/27/2025 10/27/25 | For Sale | $425,000 | 0.0% | $164 / Sq Ft |
| 10/04/2025 10/04/25 | Off Market | -- | -- | -- |
| 04/22/2025 04/22/25 | For Sale | $425,000 | -- | $164 / Sq Ft |
Source: Central Texas MLS (CTXMLS)
MLS Number: 575529
- 6406 Rock Rose Rd Unit A & B
- 6104 Rock Rose Rd
- 902 Cherry Laurel Ln
- 6205 Twistleaf Ln Unit A & B
- 6203 Twistleaf Ln Unit A & B
- 6112 Sally Ride Ln
- 6107 Twistleaf Ln
- 1104 Prairie Clover Rd
- 6008 Sally Ride Ln
- 5800 Rustler Dr
- 5913 Amelia Earhart Blvd
- Barton Plan at Reynolds Crossing
- Caprock Plan at Reynolds Crossing
- Davis Plan at Reynolds Crossing
- Estero Plan at Reynolds Crossing
- Atlanta Plan at Reynolds Crossing
- Franklin Plan at Reynolds Crossing
- 6100 E Rancier Ave Unit 302
- 6100 E Rancier Ave Unit 384
- 1010 Rosa Parks Dr
- 902 Cherry Laurel Ln
- 801 Wax Myrtle Unit B
- 903 Wax Myrtle Ct Unit B
- 909 Wax Myrtle Ct Unit B
- 1004 Barbara Jordan St Unit B
- 1106 Barbara Jordan St Unit B
- 908 Smoke Tree Ln Unit B
- 908 Smoke Tree Ln Unit A
- 5704 Lariat Ct Unit B
- 5701 Rustler Dr Unit B
- 1210 Monroe Loop Unit B
- 1203 Monroe Loop Unit C
- 1203 Monroe Loop Unit A
- 1306 Monroe Loop Unit A
- 5710 Greengate Dr
- 5710 Greengate Dr Unit C
- 5810 Redstone Dr Unit D
- 5807 Redstone Dr Unit B
- 5806 Redstone Dr
- 1707 Spring Rose Cir Unit D

