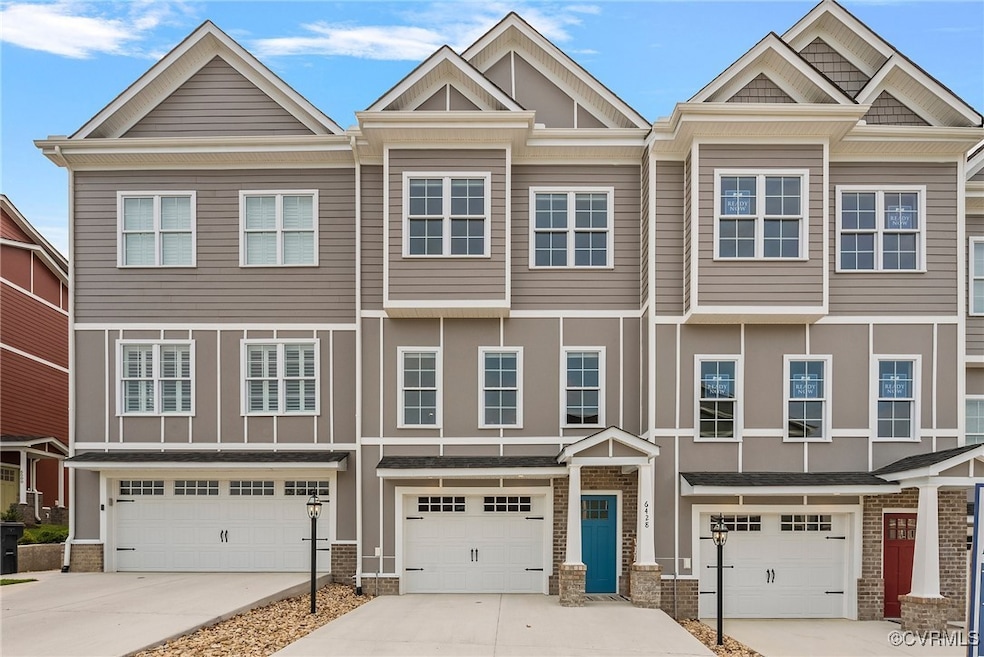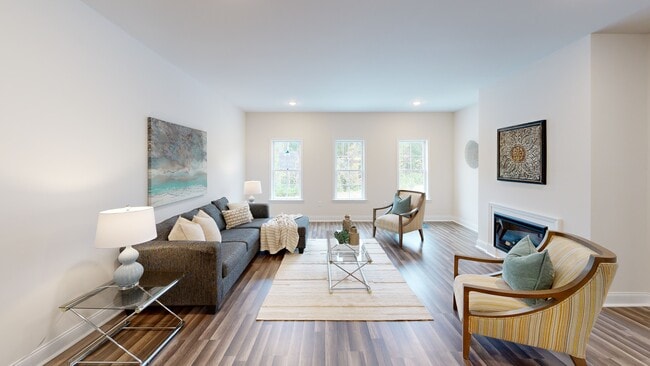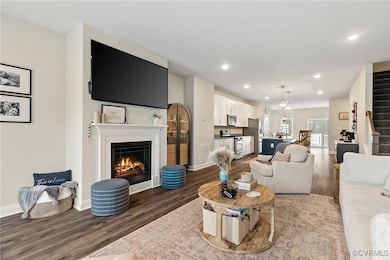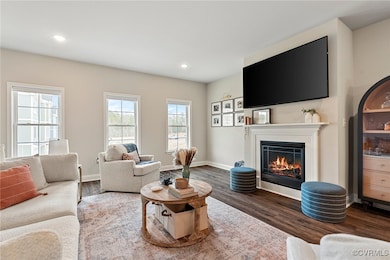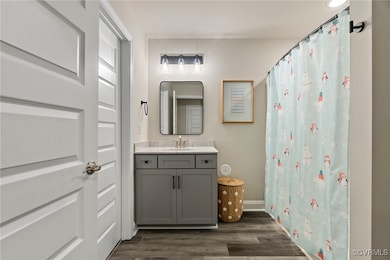
6404 Sanford Springs Cove Midlothian, VA 23112
Estimated payment $2,704/month
Highlights
- Fitness Center
- Active Adult
- Clubhouse
- New Construction
- Custom Home
- Deck
About This Home
Enjoy this rare chance to customize your new construction home! Contract now to select your cabinets, countertops, flooring, tile, and interior paint colors from builder selections. Welcome to Jordan Crossing, a secluded oasis 55+ community, so quaint that you won’t believe you are just minutes from Hull Street/360. You can’t miss this new construction townhome, located within walking distance to restaurants and shopping! Take your weekends back with the ease of included outdoor maintenance, landscaping, power washing, trash and recycle services, and even common area snow removal! Elevate your lifestyle with your own in-home, private elevator! Enjoy cooking in a gourmet kitchen with included granite counters, tile backsplash, and gas cooking. Wind down in your private owner’s suite, with dual walk-in closets and an expansive en-suite that features dual vanities, tile shower with glass door and culture marble countertops. Washing clothes is a breeze in your new home with a spacious laundry room. Indoor/outdoor living is maximized with an all season room and patio located on the first floor! Continue your indoor/outdoor living on the second floor with an expansive deck made of Trex material and vinyl/pvc privacy panels. The builder has spared no expense on included upgrades to this home! The beauty of your home is elevated with an enhanced trim package throughout the home. The preferred lighting package included black lighting fixtures located throughout the home. If it is ease and luxury you are looking for, then Jordan Crossing has it all. Improve your lifestyle with brand new amenities, including a 24-hour fitness center loaded with equipment and a stunning, BRAND NEW clubhouse exclusive to Jordan Crossing residents. Come visit this incredible community today and see why so many have chosen to call the luxury oasis of Jordan Crossing, home.
Townhouse Details
Home Type
- Townhome
Est. Annual Taxes
- $585
Year Built
- Built in 2024 | New Construction
HOA Fees
- $179 Monthly HOA Fees
Parking
- 1.5 Car Attached Garage
- Off-Street Parking
Home Design
- Custom Home
- Craftsman Architecture
- Rowhouse Architecture
- Fire Rated Drywall
- Frame Construction
- Shingle Roof
- Composition Roof
- HardiePlank Type
Interior Spaces
- 2,784 Sq Ft Home
- 3-Story Property
- High Ceiling
- Ceiling Fan
- Recessed Lighting
- Self Contained Fireplace Unit Or Insert
- Electric Fireplace
- Washer and Dryer Hookup
Kitchen
- Oven
- Gas Cooktop
- Microwave
- Dishwasher
- Kitchen Island
- Granite Countertops
Flooring
- Partially Carpeted
- Ceramic Tile
- Vinyl
Bedrooms and Bathrooms
- 3 Bedrooms
- Primary Bedroom on Main
- En-Suite Primary Bedroom
- Walk-In Closet
Outdoor Features
- Deck
- Patio
- Shed
Schools
- Woolridge Elementary School
- Tomahawk Creek Middle School
- Cosby High School
Utilities
- Forced Air Zoned Heating and Cooling System
- Heating System Uses Natural Gas
- Tankless Water Heater
Listing and Financial Details
- Assessor Parcel Number 715673658600000
Community Details
Overview
- Active Adult
- Jordan Crossing Subdivision
- The community has rules related to allowing corporate owners
Amenities
- Common Area
- Clubhouse
Recreation
- Fitness Center
Matterport 3D Tour
Floorplans
Map
Home Values in the Area
Average Home Value in this Area
Tax History
| Year | Tax Paid | Tax Assessment Tax Assessment Total Assessment is a certain percentage of the fair market value that is determined by local assessors to be the total taxable value of land and additions on the property. | Land | Improvement |
|---|---|---|---|---|
| 2025 | $579 | $65,000 | $65,000 | $0 |
| 2024 | $579 | $65,000 | $65,000 | $0 |
| 2023 | $546 | $60,000 | $60,000 | $0 |
| 2022 | $506 | $55,000 | $55,000 | $0 |
| 2021 | $475 | $50,000 | $50,000 | $0 |
| 2020 | $356 | $37,500 | $37,500 | $0 |
Property History
| Date | Event | Price | List to Sale | Price per Sq Ft |
|---|---|---|---|---|
| 09/09/2025 09/09/25 | Price Changed | $469,950 | +0.1% | $169 / Sq Ft |
| 09/09/2025 09/09/25 | Price Changed | $469,450 | -2.1% | $169 / Sq Ft |
| 07/08/2025 07/08/25 | Price Changed | $479,450 | -0.1% | $172 / Sq Ft |
| 11/26/2024 11/26/24 | For Sale | $479,950 | -- | $172 / Sq Ft |
About the Listing Agent
Lauren's Other Listings
Source: Central Virginia Regional MLS
MLS Number: 2430595
APN: 715-67-36-58-600-000
- 6416 Sanford Springs Cove
- 6412 Sanford Springs Cove
- 6408 Sanford Springs Cove
- 15325 Princess Lauren Ln
- 6545 Hardee Haven Place
- 6549 Hardee Haven Place
- Chamberlayne Plan at The Cottages at Millwood - Paired Villas
- 6127 Fox Haven Place
- 15124 Bishops Run Ct
- 15128 Bishops Run Ct
- 15120 Bishops Run Ct
- 15116 Bishops Run Ct
- 6451 Quinlynn Place
- 6416 Lila Crest Ln
- 6606 Sunrise Oasis Ln
- 6612 Sunrise Oasis Ln
- 6700 Sunrise Oasis Ln
- 6504 Lila Crest Ln
- 6461 Lila Crest Ln
- 6469 Lila Crest Ln
- 15339 Sunray Alley
- 15309 Sunray Alley
- 7300 Southwind Dr
- 15560 Cosby Village Ave
- 16129 Abelson Way
- 15531 Hampton Crest Terrace
- 14720 Village Square Place Unit 8
- 5716 Saddle Hill Dr
- 7420 Ashlake Pkwy
- 6404 Bilberry Alley
- 6454 Cassia Loop
- 14647 Hancock Towns Dr
- 7304 Hancock Towns Ln Unit A-4
- 16707 Cabretta Ct
- 17412 Trevino Pkwy
- 4700 Jaydee Dr
- 17556 Memorial Tournament Dr
- 13532 Baycraft Terrace
- 18101 Golden Bear Trace
- 16043 Cambria Cove Blvd
