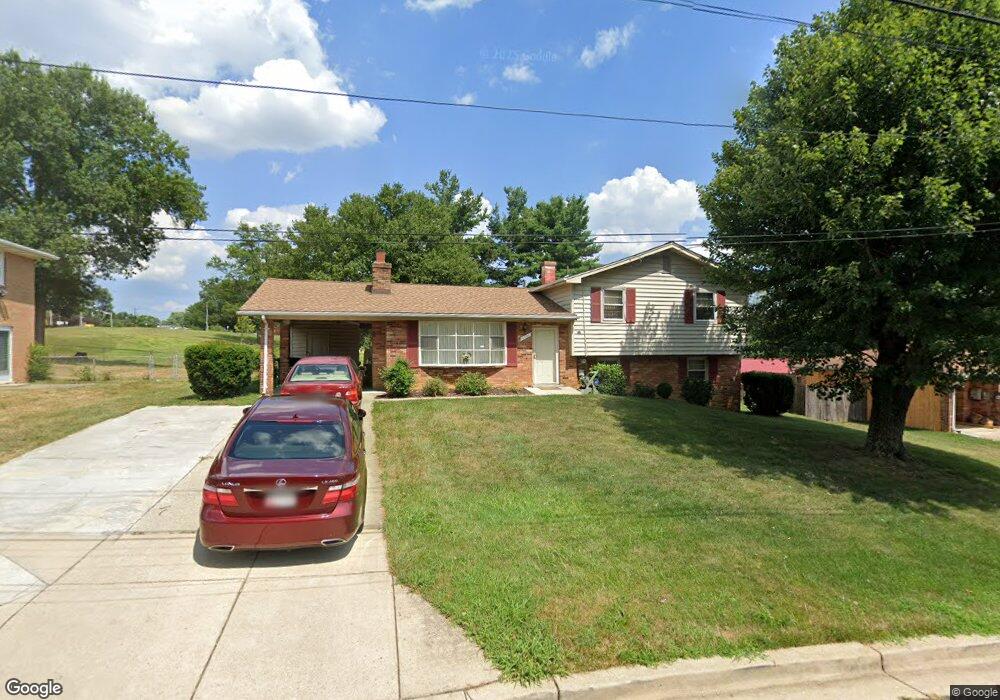6404 Summerhill Rd Temple Hills, MD 20748
Estimated Value: $366,000 - $387,000
4
Beds
2
Baths
1,775
Sq Ft
$212/Sq Ft
Est. Value
About This Home
This home is located at 6404 Summerhill Rd, Temple Hills, MD 20748 and is currently estimated at $375,603, approximately $211 per square foot. 6404 Summerhill Rd is a home located in Prince George's County with nearby schools including Allenwood Elementary School, Thurgood Marshall Middle School, and Crossland High School.
Ownership History
Date
Name
Owned For
Owner Type
Purchase Details
Closed on
Oct 22, 1976
Sold by
Johnston Joe D
Bought by
Ransome Mack H and Ransome Cora U
Current Estimated Value
Create a Home Valuation Report for This Property
The Home Valuation Report is an in-depth analysis detailing your home's value as well as a comparison with similar homes in the area
Home Values in the Area
Average Home Value in this Area
Purchase History
| Date | Buyer | Sale Price | Title Company |
|---|---|---|---|
| Ransome Mack H | $56,900 | -- |
Source: Public Records
Tax History Compared to Growth
Tax History
| Year | Tax Paid | Tax Assessment Tax Assessment Total Assessment is a certain percentage of the fair market value that is determined by local assessors to be the total taxable value of land and additions on the property. | Land | Improvement |
|---|---|---|---|---|
| 2025 | $4,370 | $303,833 | -- | -- |
| 2024 | $4,370 | $267,267 | $0 | $0 |
| 2023 | $3,538 | $230,700 | $71,200 | $159,500 |
| 2022 | $3,438 | $230,000 | $0 | $0 |
| 2021 | $3,344 | $229,300 | $0 | $0 |
| 2020 | $3,322 | $228,600 | $70,600 | $158,000 |
| 2019 | $3,247 | $220,567 | $0 | $0 |
| 2018 | $3,157 | $212,533 | $0 | $0 |
| 2017 | $3,084 | $204,500 | $0 | $0 |
| 2016 | -- | $198,267 | $0 | $0 |
| 2015 | $2,987 | $192,033 | $0 | $0 |
| 2014 | $2,987 | $185,800 | $0 | $0 |
Source: Public Records
Map
Nearby Homes
- 4704 Tamworth Ct
- 6315 Middleton Ln
- 6602 Temple Hill Rd
- 4605 Westridge Place
- 5011 Brinkley Rd
- 6505 Acorn Ct
- 6810 Ashleys Crossing Ct
- 5109 Tyburn Ct
- 6005 Middleton Ln
- 6304 Joyce Dr
- 6014 Purdun Dr
- 5902 Middleton Ct
- 5906 Middleton Ct
- 6807 Allentown Rd
- 4206 Lakeview Dr
- 6631 Allentown Rd
- 6901 Westchester Dr
- 4605 Sharon Rd
- 6702 Berkshire Dr
- 5717 Colon Terrace
- 6402 Summerhill Rd
- 6500 Summerhill Rd
- 6403 Summerhill Rd
- 4709 Pelham Ct
- 6502 Summerhill Rd
- 6400 Summerhill Rd
- 4706 Pelham Ct
- 6401 Summerhill Rd
- 6503 Summerhill Rd
- 4707 Pelham Ct
- 6504 Summerhill Rd
- 4709 Brinkley Rd
- 4704 Pelham Ct
- 6505 Summerhill Rd
- 4705 Pelham Ct
- 4707 Brinkley Rd
- 6507 Summerhill Rd
- 6306 Summerhill Rd
- 4702 Pelham Ct
- 4804 Brinkley Rd
