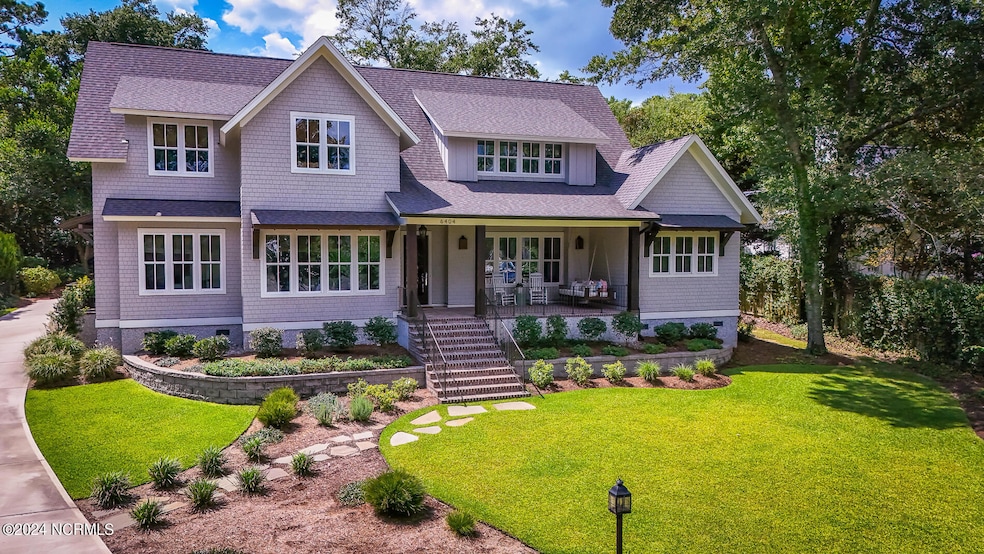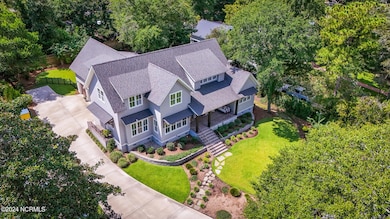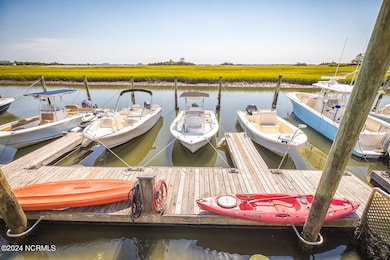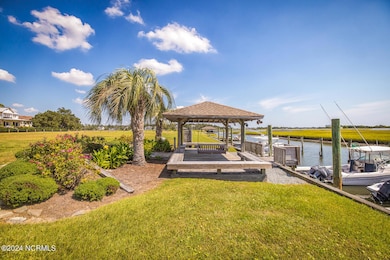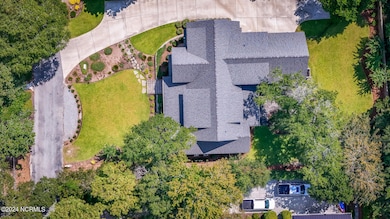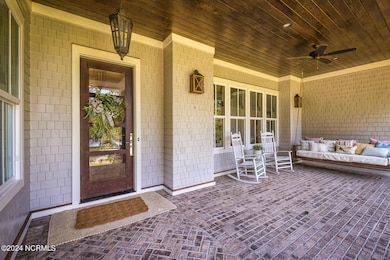6404 Westport Dr Wilmington, NC 28409
Greenville Loop NeighborhoodEstimated payment $19,440/month
Highlights
- Deeded Waterfront Access Rights
- Boat Dock
- Wood Flooring
- Roland-Grise Middle School Rated A-
- Boat Slip
- Main Floor Primary Bedroom
About This Home
Welcome to 6404 WESTPORT DRIVE... the ultimate retreat in luxury living, with its own DEEP-WATER boat slip. Enjoy an unrivaled lifestyle, in the HIGHLY DESIRED neighborhood, WESTPORT off SHANDY LN. Completed in 2021, every inch of this home was meticulously planned and crafted using the highest-quality materials and interior design aesthetic. The inviting front porch leads you into the home's dramatic foyer lined in pecky cypress ceiling details and wide stairs. The main floor presents an abundance of natural light-filled rooms that effortlessly connect with the covered veranda, allowing for seamless indoor-outdoor entertaining. The sophisticated eat-in kitchen is a chef's dream, with custom cabinets, marble counters and backsplash, built-in Thermador appliances, a custom range hood, and double walk-in pantries. A home office has been integrated just off the kitchen. Also, on this floor you will find: handscraped 7 1/4'' hardwoods; custom millwork; wet bar with marble top, hammered-nickel sink and wine fridge; a spacious mud/laundry room; the powder room with a unique stained vanity, ModernMatter cabinet pulls, ornate sink & Anthropologie wallpaper; and the master suite that overlooks the lushly landscaped back yard with bath, walled in spa-like tile, featuring a large his/her vanity, deep soaking tub, spacious shower, and large walk-in closet. The second-floor features spacious living areas, thoughtfully separated into a sitting room, a media/bonus room, and three additional bedroom suites, each offering its own en suite bath and walk-in closet ensuring everyone has their own private sanctuary within their own walls. This property provides everything one could want out of modern luxury living... tranquil surroundings, waterfront neighborhood living, plus thoughtful design elements that will exceed your highest expectations! Call the broker/owner to experience this unparalleled residence firsthand.
Home Details
Home Type
- Single Family
Est. Annual Taxes
- $9,658
Year Built
- Built in 2021
Lot Details
- 0.44 Acre Lot
- Lot Dimensions are 103 x 184.55 x 103 x 184.2
- Street terminates at a dead end
- Fenced Yard
- Property is Fully Fenced
- Wood Fence
- Decorative Fence
- Irrigation
- Property is zoned R-20
HOA Fees
- $133 Monthly HOA Fees
Home Design
- Block Foundation
- Wood Frame Construction
- Architectural Shingle Roof
- Shake Siding
- Stick Built Home
- Cedar
Interior Spaces
- 4,007 Sq Ft Home
- 2-Story Property
- Wet Bar
- Bookcases
- Ceiling Fan
- Blinds
- Mud Room
- Combination Dining and Living Room
- Crawl Space
- Attic Floors
Kitchen
- Built-In Double Oven
- Dishwasher
- Kitchen Island
- Disposal
Flooring
- Wood
- Tile
- Luxury Vinyl Plank Tile
Bedrooms and Bathrooms
- 4 Bedrooms
- Primary Bedroom on Main
Parking
- 3 Car Attached Garage
- Side Facing Garage
- Garage Door Opener
- Driveway
- Additional Parking
Outdoor Features
- Outdoor Shower
- Deeded Waterfront Access Rights
- Deep Water Access
- Boat Slip
- Covered Patio or Porch
Schools
- Bradley Creek Elementary School
- Roland Grise Middle School
- Hoggard High School
Utilities
- Zoned Heating and Cooling
- Heat Pump System
- Electric Water Heater
- Fuel Tank
- Municipal Trash
Listing and Financial Details
- Tax Lot 2
- Assessor Parcel Number R06305-001-002-000
Community Details
Overview
- Master Insurance
- Westport HOA, Phone Number (847) 922-5848
- Westport Subdivision
- Maintained Community
Recreation
- Boat Dock
- Community Boat Slip
Map
Home Values in the Area
Average Home Value in this Area
Tax History
| Year | Tax Paid | Tax Assessment Tax Assessment Total Assessment is a certain percentage of the fair market value that is determined by local assessors to be the total taxable value of land and additions on the property. | Land | Improvement |
|---|---|---|---|---|
| 2025 | $9,658 | $1,721,300 | $710,900 | $1,010,400 |
| 2024 | $9,658 | $1,110,100 | $372,900 | $737,200 |
| 2023 | $9,380 | $1,110,100 | $372,900 | $737,200 |
| 2022 | $9,436 | $1,110,100 | $372,900 | $737,200 |
| 2021 | $5,393 | $630,200 | $372,900 | $257,300 |
| 2020 | $4,170 | $395,900 | $324,000 | $71,900 |
| 2019 | $4,170 | $395,900 | $324,000 | $71,900 |
| 2018 | $4,170 | $395,900 | $324,000 | $71,900 |
| 2017 | $4,170 | $395,900 | $324,000 | $71,900 |
| 2016 | $2,791 | $251,900 | $180,000 | $71,900 |
| 2015 | $2,668 | $251,900 | $180,000 | $71,900 |
| 2014 | $2,554 | $251,900 | $180,000 | $71,900 |
Property History
| Date | Event | Price | List to Sale | Price per Sq Ft | Prior Sale |
|---|---|---|---|---|---|
| 05/29/2025 05/29/25 | Price Changed | $3,500,000 | 0.0% | $873 / Sq Ft | |
| 05/29/2025 05/29/25 | For Sale | $3,500,000 | -10.3% | $873 / Sq Ft | |
| 02/05/2025 02/05/25 | Off Market | $3,900,000 | -- | -- | |
| 08/31/2024 08/31/24 | For Sale | $3,900,000 | +913.0% | $973 / Sq Ft | |
| 08/26/2016 08/26/16 | Sold | $385,000 | -17.9% | -- | View Prior Sale |
| 06/29/2016 06/29/16 | Pending | -- | -- | -- | |
| 03/03/2016 03/03/16 | For Sale | $469,000 | -- | -- |
Purchase History
| Date | Type | Sale Price | Title Company |
|---|---|---|---|
| Warranty Deed | $445,000 | None Available | |
| Warranty Deed | $385,000 | None Available | |
| Deed | $150,000 | -- | |
| Deed | $105,000 | -- | |
| Deed | $91,500 | -- | |
| Deed | -- | -- |
Mortgage History
| Date | Status | Loan Amount | Loan Type |
|---|---|---|---|
| Open | $356,000 | Unknown |
Source: Hive MLS
MLS Number: 100463973
APN: R06305-001-002-000
- 6412 Westport Dr
- 6338 Oleander Dr Unit 8
- 6265 Turtle Hall Dr
- 6138 Bailey Buck Rd
- 1807 Bungalow Row
- 4301 Oak Ave
- 4006 Tamarisk Ln
- 4539 Auriana Way
- 104 Pecan Ave
- 6212 Turtle Hall Dr
- 3201 Rensler Ct
- 6433 Shinn Creek Ln
- 2122 Airlie Brook Dr
- 521 Airlie Rd Unit Pine Ridge Plan
- 521 Airlie Rd Unit Elliston Plan
- 521 Airlie Rd Unit Valand Plan
- 521 Airlie Rd Unit Park Shore Plan
- 521 Airlie Rd Unit Santiago Plan
- 521 Airlie Rd
- 110 Seagate Place
- 345 Bradley Dr Unit 16
- 2708 Shandy Ln
- 6811 Towles Rd
- 112 Seagate Place
- 4409 Finch Ln
- 129 Myrtle Ave
- 338 Emerald Cove Ct
- 2314 New Orleans Place
- 7205-7215 Wrightsville Ave
- 2029 Eastwood Rd
- 1605 Shoreline Place
- 6229 Wrightsville Ave Unit O
- 6211 Wrightsville Ave
- 322 Causeway Dr Unit 207
- 6211 Wrightsville Ave Unit 118
- 214 Lees Cut
- 1600 Sturdivant Dr Unit 37
- 1932 Prestwick Ln
- 5413 Park Ave
- 3529 Adirondack Way
