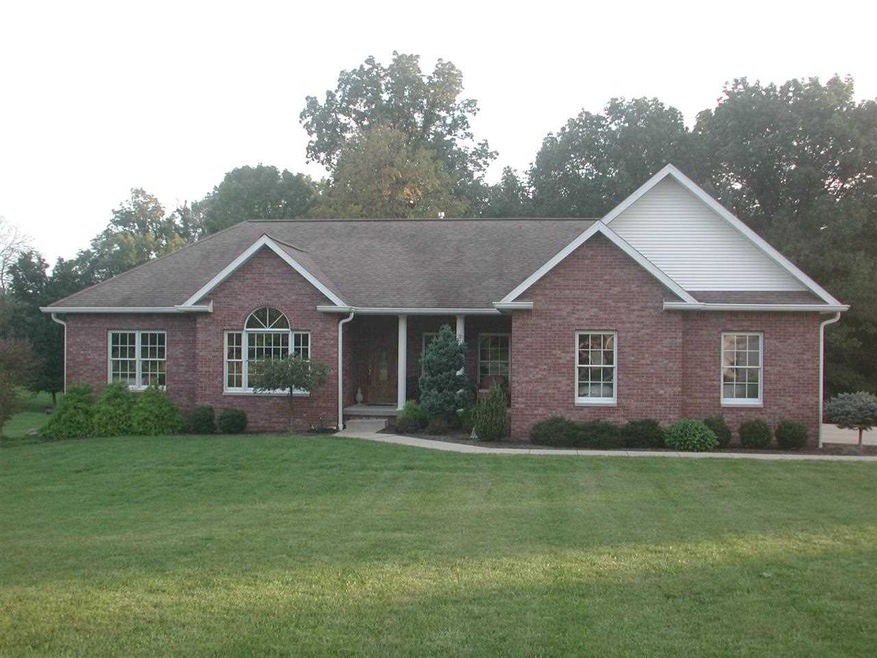6405 E Wellston Dr Bloomington, IN 47408
Estimated Value: $542,000 - $735,000
Highlights
- Primary Bedroom Suite
- Ranch Style House
- Forced Air Heating and Cooling System
- Unionville Elementary School Rated A
- 2 Car Attached Garage
- Gas Log Fireplace
About This Home
As of October 2013Amazing 4-bedroom ranch over walk-out basement offers upscale features throughout. The home has a flowing floorplan and split bedroom concept. The living room has a fireplace that is centered between two generous windows that overlook the woods behind. Vaulted ceiling adds to the appeal. There is a formal dining room that has hardwood floors. The kitchen features Ferree Cabinetry, a bay area breakfast nook with generous windows. There is a door to the deck. The master suite offers plenty of space for larger bedroom suites plus a sitting area or office. The sumptuous master bath has a 6-jet Jacuzzi, separate shower, and double vanity with marble top plus a walk-in closet. Two more bedrooms on the main level share a bath between them. The 4th bedroom is found on the lower level and is light and bright. There is an abundance of space in the lower level that includes space for dining, a sitting area, family room, exercise room & storage.
Home Details
Home Type
- Single Family
Est. Annual Taxes
- $1,881
Year Built
- Built in 1999
Lot Details
- 1.48 Acre Lot
Parking
- 2 Car Attached Garage
Home Design
- Ranch Style House
- Brick Exterior Construction
- Vinyl Construction Material
Interior Spaces
- Gas Log Fireplace
- Living Room with Fireplace
Bedrooms and Bathrooms
- 4 Bedrooms
- Primary Bedroom Suite
Basement
- Walk-Out Basement
- 1 Bathroom in Basement
- 1 Bedroom in Basement
Utilities
- Forced Air Heating and Cooling System
- Heating System Uses Gas
- Private Water Source
- Septic System
Listing and Financial Details
- Assessor Parcel Number 53-06-07-301-014.000-003
Ownership History
Purchase Details
Home Financials for this Owner
Home Financials are based on the most recent Mortgage that was taken out on this home.Purchase Details
Home Financials for this Owner
Home Financials are based on the most recent Mortgage that was taken out on this home.Purchase Details
Purchase History
| Date | Buyer | Sale Price | Title Company |
|---|---|---|---|
| Bucci Thomas | -- | None Available | |
| Macy Dennis H | -- | None Available | |
| Citimortgage Inc | -- | None Available |
Mortgage History
| Date | Status | Borrower | Loan Amount |
|---|---|---|---|
| Open | Bucci Thomas | $200,000 | |
| Previous Owner | Macy Dennis H | $208,000 |
Property History
| Date | Event | Price | List to Sale | Price per Sq Ft |
|---|---|---|---|---|
| 10/29/2013 10/29/13 | Sold | $376,000 | -1.0% | $97 / Sq Ft |
| 09/10/2013 09/10/13 | Pending | -- | -- | -- |
| 08/21/2013 08/21/13 | For Sale | $379,900 | -- | $98 / Sq Ft |
Tax History
| Year | Tax Paid | Tax Assessment Tax Assessment Total Assessment is a certain percentage of the fair market value that is determined by local assessors to be the total taxable value of land and additions on the property. | Land | Improvement |
|---|---|---|---|---|
| 2024 | $4,268 | $528,400 | $66,000 | $462,400 |
| 2023 | $4,017 | $498,200 | $62,900 | $435,300 |
| 2022 | $3,749 | $460,400 | $62,900 | $397,500 |
| 2021 | $3,447 | $415,700 | $62,600 | $353,100 |
| 2020 | $2,896 | $399,500 | $62,600 | $336,900 |
| 2019 | $2,747 | $379,000 | $57,600 | $321,400 |
| 2018 | $2,736 | $378,000 | $57,600 | $320,400 |
| 2017 | $2,703 | $371,700 | $57,200 | $314,500 |
| 2016 | $2,641 | $370,600 | $57,200 | $313,400 |
| 2014 | $2,568 | $357,400 | $57,200 | $300,200 |
Map
Source: Indiana Regional MLS
MLS Number: 201311818
APN: 53-06-07-301-014.000-003
- 6404 N Braksway Dr
- 5105 E Earl Young Rd
- 4385 E Bethel Ln
- 4010 E Old Meyers Rd
- 5999 Nehrt Rd
- Lot 63 N Viking Ridge Rd Unit 63
- 3 E Boltinghouse Rd Unit Tract 3
- 2 E Boltinghouse Rd
- 2 E Boltinghouse Rd Unit Tract 2
- 5925 E State Road 45
- 0 N Tunnel Rd Unit LotWP001
- 3801 N Bittersweet Dr
- 5373 E State Road 45
- 0 Tunnel North Rd
- 5245 E State Road 45
- 3440 N Russell Rd
- 3334 E Bethel Ln
- 5888 N Shuffle Creek Rd
- 4963 N Brummetts Creek Rd
- 1605 E Woodland Dr
- 6395 E Wellston Dr
- 6410 E Wellston Dr
- Lot 2 Wellston Estates S
- Lot 1 Wellston Estates S
- Lot 6 Wellston Estates S
- Lot 4 Wellston Estates S
- Lot 3 Wellston Estates S
- Lot 2 S Wellston
- 6415 N Braksway Dr
- 6415 N Braksway Dr
- 6400 E Wellston Dr
- 6385 E Wellston Dr
- 6411 N Braksway Dr
- 6405 N Braksway Dr
- 6430 E Wellston Dr Unit 19
- 6390 E Wellston Dr
- 6408 N Braksway Dr
- 6401 Braksway Dr
- 6375 E Wellston Dr
- 6406 N Braksway Dr
Ask me questions while you tour the home.

