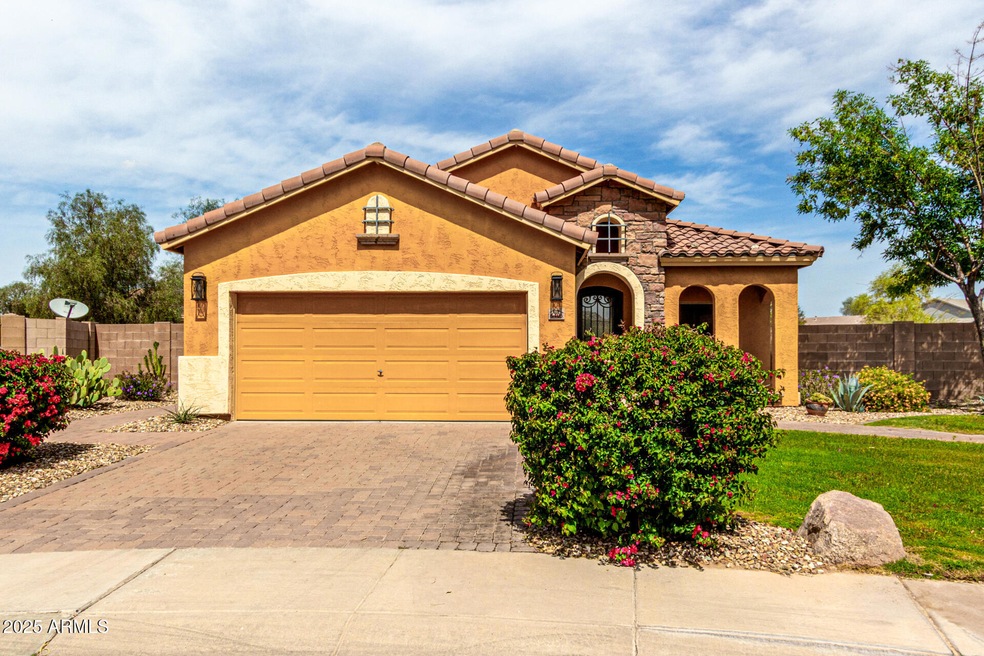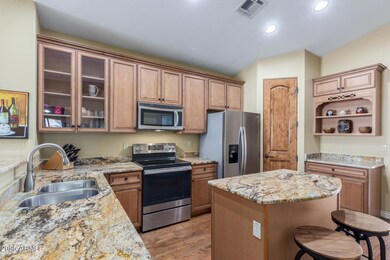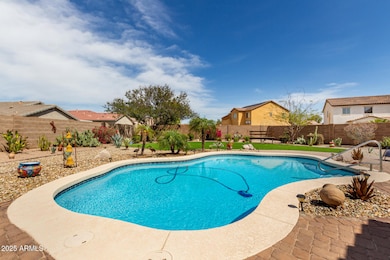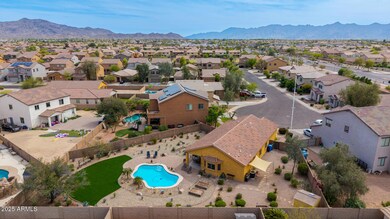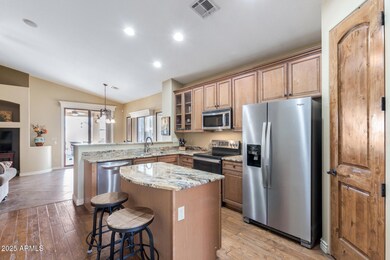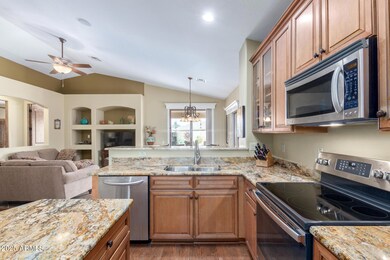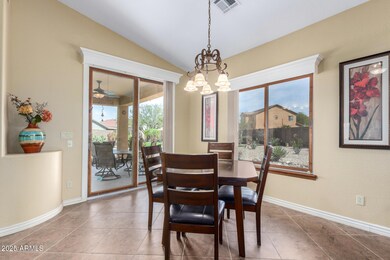
6405 S 50th Ln Laveen, AZ 85339
Laveen NeighborhoodHighlights
- Play Pool
- 0.32 Acre Lot
- Wood Flooring
- Phoenix Coding Academy Rated A
- Vaulted Ceiling
- Granite Countertops
About This Home
As of May 2025Gorgeous former model 4 bedroom home with high-end upgrades and heated pool on premium 14,000 sqft lot! Features you will not find elsewhere & a backyard that showcases AZ living at its best! Paver driveway, stone elevation, 8' pine solid doors, Anderson windows with wood detail, 9' or vaulted ceilings throughout. Cherry wood cabinets, premium granite kitchen counters. Distressed wood & tile floors! 4th bd used as den w/built-ins. Covered patio w/fan, garden bed w/drip, Tuff Shed, abundant deck space. Well cared for with newer turf, HVAC, washer/dryer, pool pump, heater & cover roller, water heater, refrigerator & stove. Cul de saq lot! Walk to Elem/Middle school. HOA covers front yard! Near 202 freeway w/easy drive to Phoenix or Glendale! Will not last! SEE FEATURES LIST IN DOC TAB. Black outdoor retro refrigerator, furniture and decor available to purchase on separate bill of sale.
Last Buyer's Agent
Thomas Wiederstein
Redfin Corporation License #SA675668000

Home Details
Home Type
- Single Family
Est. Annual Taxes
- $2,239
Year Built
- Built in 2005
Lot Details
- 0.32 Acre Lot
- Cul-De-Sac
- Desert faces the back of the property
- Block Wall Fence
- Artificial Turf
- Front and Back Yard Sprinklers
- Sprinklers on Timer
- Grass Covered Lot
HOA Fees
- $110 Monthly HOA Fees
Parking
- 2 Car Garage
- Garage Door Opener
Home Design
- Wood Frame Construction
- Tile Roof
- Stucco
Interior Spaces
- 1,654 Sq Ft Home
- 1-Story Property
- Vaulted Ceiling
- Skylights
- Double Pane Windows
- ENERGY STAR Qualified Windows
- Wood Frame Window
- Solar Screens
- Security System Owned
Kitchen
- Built-In Microwave
- Kitchen Island
- Granite Countertops
Flooring
- Wood
- Carpet
- Tile
Bedrooms and Bathrooms
- 4 Bedrooms
- Primary Bathroom is a Full Bathroom
- 2 Bathrooms
Outdoor Features
- Play Pool
- Covered Patio or Porch
Location
- Property is near a bus stop
Schools
- Rogers Ranch Elementary And Middle School
- Cesar Chavez High School
Utilities
- Central Air
- Heating Available
- Water Softener
- High Speed Internet
Listing and Financial Details
- Tax Lot 8
- Assessor Parcel Number 104-78-171
Community Details
Overview
- Association fees include ground maintenance, front yard maint
- Vision Mgt Association, Phone Number (480) 759-4945
- Built by CORNERSTONE
- Rogers Ranch Unit 5 Subdivision
Recreation
- Community Playground
- Bike Trail
Ownership History
Purchase Details
Home Financials for this Owner
Home Financials are based on the most recent Mortgage that was taken out on this home.Purchase Details
Purchase Details
Purchase Details
Purchase Details
Home Financials for this Owner
Home Financials are based on the most recent Mortgage that was taken out on this home.Purchase Details
Home Financials for this Owner
Home Financials are based on the most recent Mortgage that was taken out on this home.Similar Homes in Laveen, AZ
Home Values in the Area
Average Home Value in this Area
Purchase History
| Date | Type | Sale Price | Title Company |
|---|---|---|---|
| Warranty Deed | $460,000 | Title Forward Agency Of Arizon | |
| Deed | -- | None Listed On Document | |
| Cash Sale Deed | $139,900 | Security Title Agency | |
| Cash Sale Deed | $103,450 | Grand Canyon Title Agency In | |
| Special Warranty Deed | $332,900 | Lawyers Title Insurance Corp | |
| Special Warranty Deed | $4,788,000 | -- |
Mortgage History
| Date | Status | Loan Amount | Loan Type |
|---|---|---|---|
| Open | $16,100 | New Conventional | |
| Open | $451,668 | FHA | |
| Previous Owner | $266,300 | Purchase Money Mortgage | |
| Previous Owner | $9,717,241 | New Conventional |
Property History
| Date | Event | Price | Change | Sq Ft Price |
|---|---|---|---|---|
| 05/02/2025 05/02/25 | Sold | $460,000 | -2.1% | $278 / Sq Ft |
| 04/07/2025 04/07/25 | Pending | -- | -- | -- |
| 04/01/2025 04/01/25 | For Sale | $469,900 | -- | $284 / Sq Ft |
Tax History Compared to Growth
Tax History
| Year | Tax Paid | Tax Assessment Tax Assessment Total Assessment is a certain percentage of the fair market value that is determined by local assessors to be the total taxable value of land and additions on the property. | Land | Improvement |
|---|---|---|---|---|
| 2025 | $2,239 | $16,105 | -- | -- |
| 2024 | $2,197 | $15,338 | -- | -- |
| 2023 | $2,197 | $32,070 | $6,410 | $25,660 |
| 2022 | $2,131 | $23,460 | $4,690 | $18,770 |
| 2021 | $2,148 | $22,050 | $4,410 | $17,640 |
| 2020 | $2,091 | $19,860 | $3,970 | $15,890 |
| 2019 | $2,096 | $18,350 | $3,670 | $14,680 |
| 2018 | $1,994 | $17,850 | $3,570 | $14,280 |
| 2017 | $1,885 | $15,260 | $3,050 | $12,210 |
| 2016 | $1,789 | $14,470 | $2,890 | $11,580 |
| 2015 | $1,612 | $13,700 | $2,740 | $10,960 |
Agents Affiliated with this Home
-
Audra Holinka

Seller's Agent in 2025
Audra Holinka
HomeSmart
(480) 650-7064
2 in this area
67 Total Sales
-
Thomas Wiederstein
T
Buyer's Agent in 2025
Thomas Wiederstein
Redfin Corporation
Map
Source: Arizona Regional Multiple Listing Service (ARMLS)
MLS Number: 6843929
APN: 104-78-171
- 4942 W Novak Way
- 4935 W Burgess Ln
- 5123 W Novak Way
- 6409 S 49th Dr
- 5021 W St Kateri Dr
- 4807 W St Anne Ave
- 5132 W Shumway Farm Rd
- 5245 W St Kateri Dr
- 5225 W Shumway Farm Rd
- 6108 S 53rd Dr
- 5238 W Huntington Dr
- 6103 S 54th Ave
- 4649 W Hasan Dr
- 4639 W Burgess Ln Unit 2
- 5435 W Novak Way
- 5509 S 51st Dr
- 5339 W Maldonado Rd
- 6618 S 54th Ln
- 5609 S 53rd Dr
- 5418 W Carson Rd
