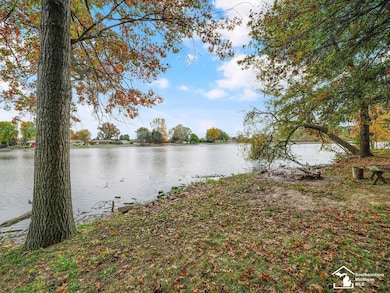Estimated payment $1,594/month
Highlights
- Second Garage
- Waterfront
- Formal Dining Room
- Mason Middle School Rated A-
- Traditional Architecture
- 4.5 Car Garage
About This Home
One of a kind!!! You will be hard pressed to find another setting like this one, set way back off of the main road with water frontage. Lots of updates here, roof in Nov 2023, freshly painted inside and out. Newer flooring throughout. The electric heat allows you to control the temperature in zones to help save money on your energy bill. Attached 2 car garage, with an ADDITIONAL detached 2.5 car garage, that was once used as a separate in law quarter. This building can be used as a workshop, garage, or can easily be restored to an extra living quarter. Fenced area for pets. Updated kitchen and bath. LARGE bedrooms. Best view in the house is the family room with fireplace. Sit by the fire and enjoy the water view through the patio doors. This home has so much to offer, don't let it get away!
Listing Agent
The Danberry Company - Temperance License #MCAR-6502388845 Listed on: 10/24/2024
Home Details
Home Type
- Single Family
Est. Annual Taxes
Year Built
- Built in 1973
Lot Details
- 1.9 Acre Lot
- Lot Dimensions are 95 x 838
- Waterfront
Home Design
- Traditional Architecture
- Brick Exterior Construction
- Wood Siding
Interior Spaces
- 1,604 Sq Ft Home
- 2-Story Property
- Family Room with Fireplace
- Living Room
- Formal Dining Room
- Crawl Space
- Eat-In Kitchen
Flooring
- Carpet
- Vinyl
Bedrooms and Bathrooms
- 3 Bedrooms
Parking
- 4.5 Car Garage
- Second Garage
Outdoor Features
- Patio
Utilities
- Radiant Heating System
- Baseboard Heating
- Electric Water Heater
- Septic Tank
Listing and Financial Details
- Assessor Parcel Number 5805-032-040-00
Map
Home Values in the Area
Average Home Value in this Area
Tax History
| Year | Tax Paid | Tax Assessment Tax Assessment Total Assessment is a certain percentage of the fair market value that is determined by local assessors to be the total taxable value of land and additions on the property. | Land | Improvement |
|---|---|---|---|---|
| 2025 | $1,760 | $113,900 | $113,900 | $0 |
| 2024 | $747 | $105,339 | $0 | $0 |
| 2023 | $1,592 | $88,790 | $0 | $0 |
| 2022 | $1,536 | $88,790 | $0 | $0 |
| 2021 | $1,536 | $81,000 | $0 | $0 |
| 2020 | $1,516 | $71,800 | $0 | $0 |
| 2019 | $1,616 | $71,800 | $0 | $0 |
| 2018 | $1,459 | $62,600 | $0 | $0 |
| 2017 | $1,430 | $62,600 | $0 | $0 |
| 2016 | $1,527 | $75,500 | $0 | $0 |
| 2015 | $1,481 | $59,700 | $0 | $0 |
| 2014 | $1,345 | $59,700 | $0 | $0 |
| 2013 | -- | $58,100 | $0 | $0 |
Property History
| Date | Event | Price | Change | Sq Ft Price |
|---|---|---|---|---|
| 09/17/2025 09/17/25 | Pending | -- | -- | -- |
| 07/14/2025 07/14/25 | For Sale | $275,000 | 0.0% | $171 / Sq Ft |
| 07/13/2025 07/13/25 | Price Changed | $275,000 | -6.6% | $171 / Sq Ft |
| 03/31/2025 03/31/25 | Pending | -- | -- | -- |
| 02/09/2025 02/09/25 | Price Changed | $294,500 | -1.8% | $184 / Sq Ft |
| 12/01/2024 12/01/24 | For Sale | $299,900 | 0.0% | $187 / Sq Ft |
| 11/21/2024 11/21/24 | Pending | -- | -- | -- |
| 10/31/2024 10/31/24 | For Sale | $299,900 | -- | $187 / Sq Ft |
Mortgage History
| Date | Status | Loan Amount | Loan Type |
|---|---|---|---|
| Closed | $125,000 | Credit Line Revolving | |
| Closed | $60,000 | Credit Line Revolving | |
| Closed | $151,970 | FHA | |
| Closed | $161,385 | FHA | |
| Closed | $159,064 | FHA |
Source: Michigan Multiple Listing Service
MLS Number: 50159338
APN: 05-032-040-00
- 6337 Raymar St
- 6233 Grandview Dr
- 2627 Morin Grove St
- 6005 Bahiamar Rd
- 6143 Randon Dr
- 2545 Woodfox Dr
- 2211 E Harbor Dr
- 5414 Fortune Dr
- 1270 Watson St
- 5433 Brophy Dr
- 5620 Brook Point Rd
- 2403 Shoreland Ave
- 5534 Suder Ave
- 5531 Ottawa River Rd
- 2852 136th St
- 5542 N Summit St
- 0 American Rd
- 5528 302nd St
- 6400 S Dixie Hwy
- 3041 135th St







