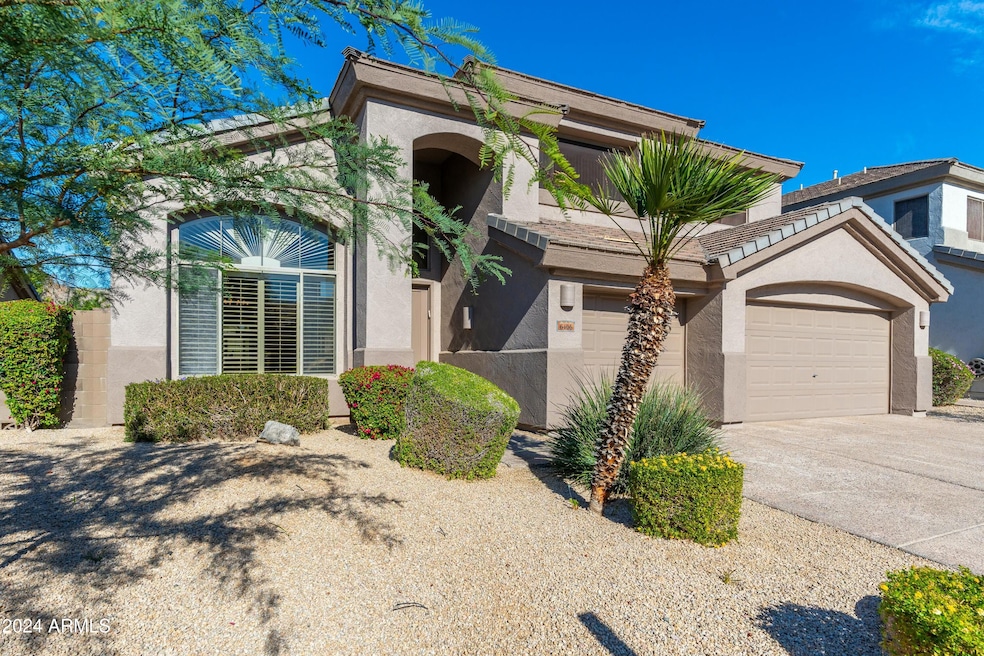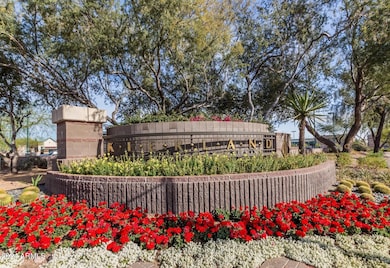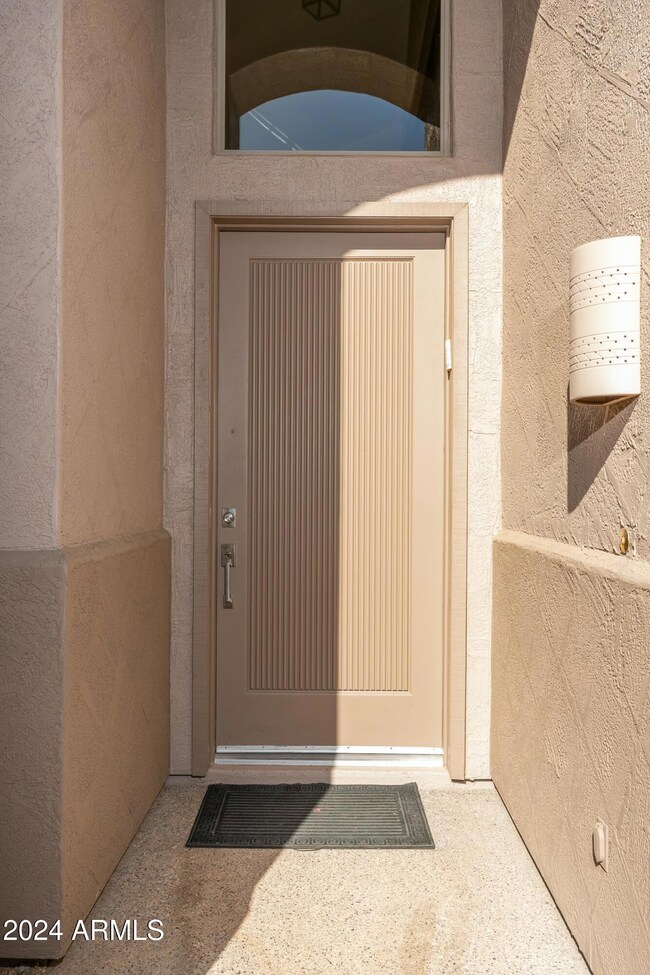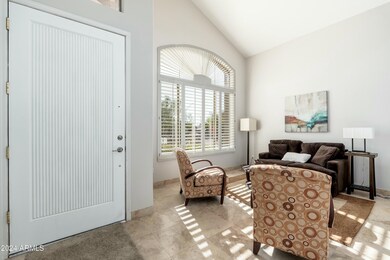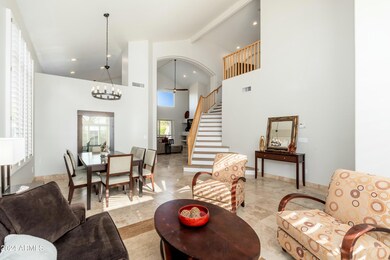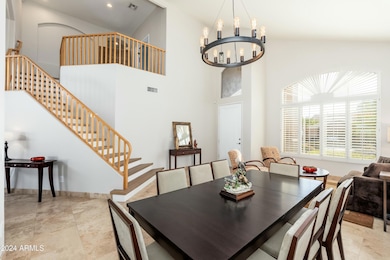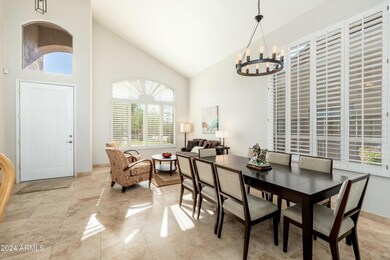
6406 E Carolina Dr Scottsdale, AZ 85254
Kierland NeighborhoodHighlights
- Heated Pool
- 0.16 Acre Lot
- Main Floor Primary Bedroom
- Desert Springs Preparatory Elementary School Rated A
- Vaulted Ceiling
- Santa Barbara Architecture
About This Home
As of March 2025Just Remodeled!! Nestled in the highly desirable Kierland community, steps away from world class shopping, fine dining and the Westin Kierland Resort and Spa and golf course. 20' ceilings and expansive windows flood this home with natural light. Primary bedroom downstairs with new carpet, fresh paint, updated bathroom and walk-in closet with built-in shelves. N/S lot with views from the kitchen, family room and primary bedroom out onto the extended covered patio and the lushly landscaped backyard with recently resurfaced pool. BRAND NEW HVAC UNITS, new LVP flooring on stairs and upstairs. Eat-in kitchen with shaker cabinets, brand new Frigidaire Professional appliances, granite counter tops and bar seating that opens to the family room with fireplace. Upstairs are three guest bedroom a full bath and a sitting area overlooking the great room. 3 car garage with new floor epoxy and cabinets. This is a well-cared for home with the convenience of living inside the loop.
Last Agent to Sell the Property
Realty ONE Group License #SA100946000 Listed on: 12/12/2024
Home Details
Home Type
- Single Family
Est. Annual Taxes
- $4,969
Year Built
- Built in 1997
Lot Details
- 7,179 Sq Ft Lot
- Desert faces the front and back of the property
- Block Wall Fence
- Front and Back Yard Sprinklers
- Sprinklers on Timer
- Grass Covered Lot
HOA Fees
- $43 Monthly HOA Fees
Parking
- 3 Car Garage
Home Design
- Santa Barbara Architecture
- Wood Frame Construction
- Tile Roof
Interior Spaces
- 2,521 Sq Ft Home
- 2-Story Property
- Vaulted Ceiling
- Ceiling Fan
- Gas Fireplace
- Double Pane Windows
Kitchen
- Eat-In Kitchen
- Breakfast Bar
- Built-In Microwave
- Kitchen Island
- Granite Countertops
Flooring
- Floors Updated in 2024
- Carpet
- Stone
Bedrooms and Bathrooms
- 4 Bedrooms
- Primary Bedroom on Main
- Primary Bathroom is a Full Bathroom
- 2.5 Bathrooms
- Dual Vanity Sinks in Primary Bathroom
- Bathtub With Separate Shower Stall
Pool
- Pool Updated in 2024
- Heated Pool
Outdoor Features
- Patio
Schools
- Sandpiper Elementary School
- Desert Shadows Middle School - Scottsdale
- Horizon High School
Utilities
- Cooling System Updated in 2024
- Central Air
- Heating System Uses Natural Gas
- Water Softener
Listing and Financial Details
- Tax Lot 318
- Assessor Parcel Number 215-41-118
Community Details
Overview
- Association fees include ground maintenance
- Hoamco Association, Phone Number (480) 994-4479
- Built by UDC
- Kierland Subdivision
Recreation
- Community Playground
Ownership History
Purchase Details
Home Financials for this Owner
Home Financials are based on the most recent Mortgage that was taken out on this home.Purchase Details
Home Financials for this Owner
Home Financials are based on the most recent Mortgage that was taken out on this home.Purchase Details
Home Financials for this Owner
Home Financials are based on the most recent Mortgage that was taken out on this home.Purchase Details
Purchase Details
Purchase Details
Similar Homes in Scottsdale, AZ
Home Values in the Area
Average Home Value in this Area
Purchase History
| Date | Type | Sale Price | Title Company |
|---|---|---|---|
| Warranty Deed | $555,000 | Chicago Title Insurance Co | |
| Warranty Deed | $502,500 | Transnation Title | |
| Warranty Deed | $428,000 | Transnation Title | |
| Warranty Deed | $275,000 | Transnation Title Ins Co | |
| Interfamily Deed Transfer | -- | First American Title | |
| Warranty Deed | $211,120 | First American Title | |
| Warranty Deed | -- | Security Title Agency |
Mortgage History
| Date | Status | Loan Amount | Loan Type |
|---|---|---|---|
| Open | $412,000 | Adjustable Rate Mortgage/ARM | |
| Closed | $300,000 | New Conventional | |
| Closed | $306,500 | New Conventional | |
| Closed | $303,750 | New Conventional | |
| Closed | $416,000 | New Conventional | |
| Closed | $83,500 | Credit Line Revolving | |
| Previous Owner | $10,600 | Unknown | |
| Previous Owner | $402,000 | New Conventional | |
| Previous Owner | $342,400 | New Conventional | |
| Closed | $64,200 | No Value Available | |
| Closed | $50,250 | No Value Available |
Property History
| Date | Event | Price | Change | Sq Ft Price |
|---|---|---|---|---|
| 03/25/2025 03/25/25 | Sold | $1,025,000 | -2.4% | $407 / Sq Ft |
| 02/21/2025 02/21/25 | Price Changed | $1,050,000 | -2.3% | $417 / Sq Ft |
| 01/24/2025 01/24/25 | Price Changed | $1,075,000 | -1.8% | $426 / Sq Ft |
| 12/12/2024 12/12/24 | For Sale | $1,095,000 | -- | $434 / Sq Ft |
Tax History Compared to Growth
Tax History
| Year | Tax Paid | Tax Assessment Tax Assessment Total Assessment is a certain percentage of the fair market value that is determined by local assessors to be the total taxable value of land and additions on the property. | Land | Improvement |
|---|---|---|---|---|
| 2025 | $4,969 | $55,945 | -- | -- |
| 2024 | $4,852 | $53,281 | -- | -- |
| 2023 | $4,852 | $67,810 | $13,560 | $54,250 |
| 2022 | $4,798 | $50,810 | $10,160 | $40,650 |
| 2021 | $4,813 | $49,630 | $9,920 | $39,710 |
| 2020 | $4,646 | $46,210 | $9,240 | $36,970 |
| 2019 | $4,653 | $47,700 | $9,540 | $38,160 |
| 2018 | $4,480 | $43,320 | $8,660 | $34,660 |
| 2017 | $4,270 | $43,220 | $8,640 | $34,580 |
| 2016 | $4,189 | $41,210 | $8,240 | $32,970 |
| 2015 | $3,835 | $39,080 | $7,810 | $31,270 |
Agents Affiliated with this Home
-
J
Seller's Agent in 2025
Jessica Fairbanks
Realty One Group
-
G
Seller Co-Listing Agent in 2025
Gary Fairbanks
Realty One Group
-
L
Buyer's Agent in 2025
Laina Ackerman
eXp Realty
Map
Source: Arizona Regional Multiple Listing Service (ARMLS)
MLS Number: 6786474
APN: 215-41-118
- 6403 E Monte Cristo Ave
- 6435 E Monte Cristo Ave
- 6351 E Waltann Ln
- 6325 E Monte Cristo Ave
- 6201 E Waltann Ln
- 6220 E Paradise Ln
- 16227 N 63rd Place
- 15240 N Clubgate Dr Unit 160
- 6446 E Beverly Ln
- 6620 E Paradise Ln
- 16256 N 64th Place
- 6101 E Beck Ln
- 6154 E Karen Dr
- 6073 E Beck Ln
- 6164 E Greenway Ln
- 6155 E Karen Dr
- 6707 E Beverly Ln
- 6417 E Kings Ave
- 6174 E Janice Way
- 6150 E Greenway Ln
